28 Old Forge Dr
Warren Twp, NJ 07059
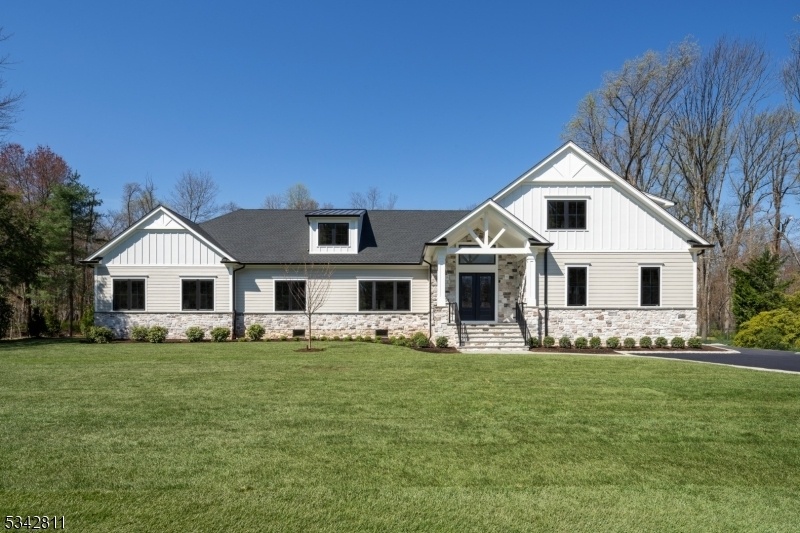
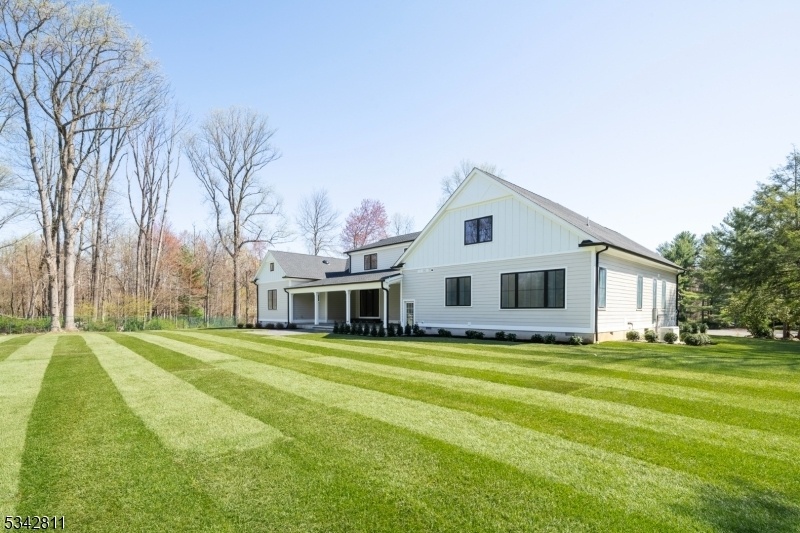
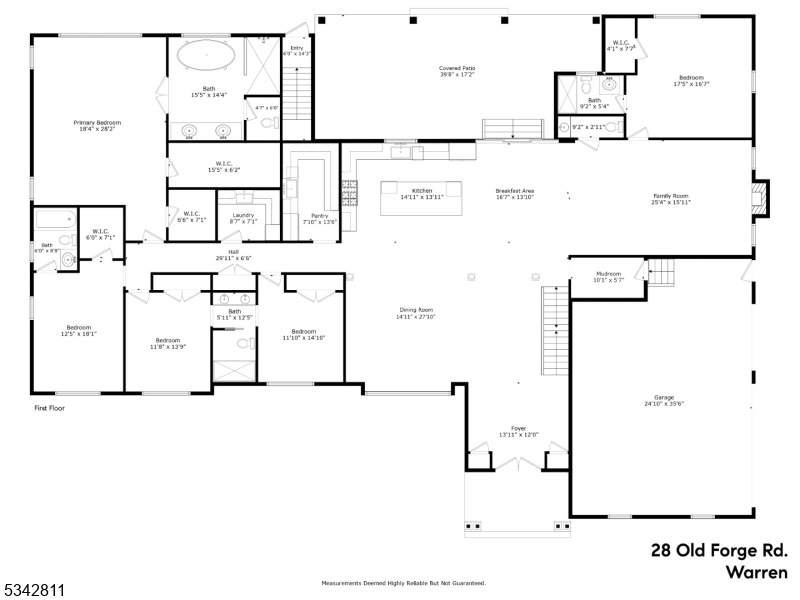
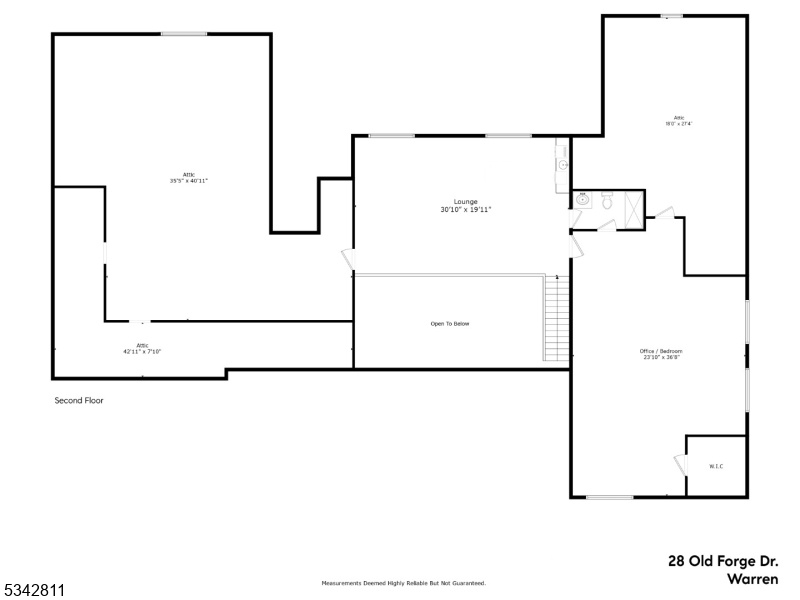
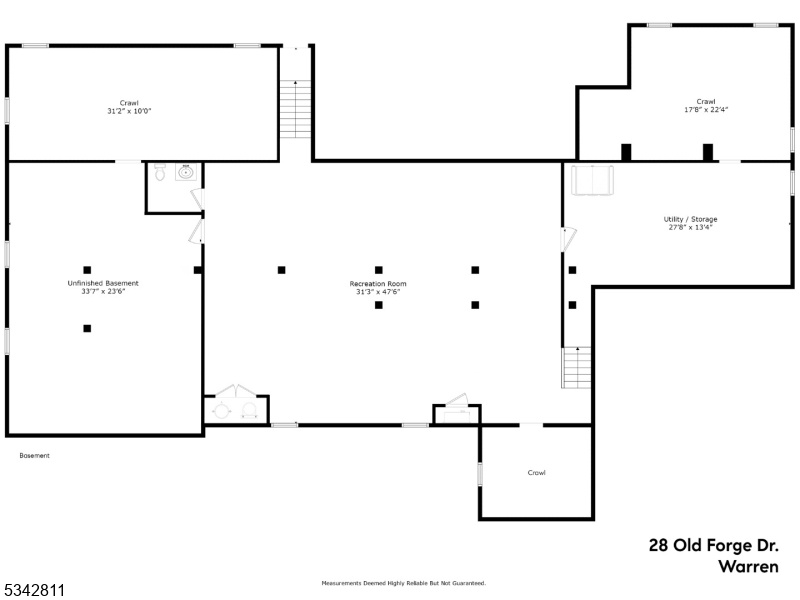
Price: $2,825,000
GSMLS: 3957690Type: Single Family
Style: Custom Home
Beds: 6
Baths: 5 Full & 2 Half
Garage: 3-Car
Year Built: 2025
Acres: 1.51
Property Tax: $16,124
Description
Brand New Luxury Custom Home Offering Modern Single-level Living With A Spectacular Open Floor Plan With Cathedral Ceilings And Unparalleled Convenience. 6 Bedrooms, 5.2 Baths, 3 Finished Levels Of 7,000 Sq Ft Including A Loft And Lower Level. Located In A Sought After Neighborhood And Set At The End Of A Private Cul De Sac, 1.5 Acres Of Flat Property. Exceptional Design Details, Extensive High-end Finishes With The Highest Quality Construction, Makes This Stunning Custom Home So Special. The 1st Level Boasts A Seamless Open Floor Plan; 2 Story Foyer And Dining Room, 5 Bedrooms, 4.1 Baths, Mudroom, Laundry, A Gourmet Kitchen Comes Complete W/luxury Thermador Appliances, A Custom Built Hood And Cabinets, Oversized Center Island With Quartz Counters And Full Backsplash, And A Show Stopping Prep Kitchen. Kitchen Flows Seamlessly To The Family Rm With Coffered Ceiling & Modern Gas Fireplace. The Kitchen Leads To The Serene Expansive Sodded Yard With A Covered Patio, Sprinkler System, And Unobstructed Peaceful Views. Features Include; 3 Car Garage And Wired To Charge 1 Electric Car,10' Ceilings On 1st Floor, 4" Oak Hw Floors, Full House Generator, & So Much More! On 2nd Lvl, You Will Find A Fabulous Loft Rm Open To Main Lvl With A Full Wet Bar, Full Bath, And Sprawling Office Or 6th Bdrm. The Lower Lvl Is Complete With A Bath, Sprawling Rec Space, Walk Up To The Outside, And Utility And Storage Rooms. Dream Location, Just 5 Minutes To Top Rated Schools, Including Pingry School.
Rooms Sizes
Kitchen:
15x14 First
Dining Room:
15x28 First
Living Room:
n/a
Family Room:
25x16 First
Den:
n/a
Bedroom 1:
18x28 First
Bedroom 2:
12x15 First
Bedroom 3:
12x14 First
Bedroom 4:
13x18 First
Room Levels
Basement:
Outside Entrance, Powder Room, Rec Room, Storage Room, Utility Room
Ground:
n/a
Level 1:
4+Bedrms,BathMain,BathOthr,Breakfst,FamilyRm,Foyer,Kitchen,Laundry,LivDinRm,MudRoom,Pantry,PowderRm
Level 2:
1 Bedroom, Attic, Bath Main, Loft, Storage Room
Level 3:
n/a
Level Other:
n/a
Room Features
Kitchen:
Center Island, Pantry, Separate Dining Area
Dining Room:
Living/Dining Combo
Master Bedroom:
1st Floor, Full Bath, Walk-In Closet
Bath:
Soaking Tub, Stall Shower
Interior Features
Square Foot:
n/a
Year Renovated:
n/a
Basement:
Yes - Finished-Partially, Walkout
Full Baths:
5
Half Baths:
2
Appliances:
Carbon Monoxide Detector, Central Vacuum, Dishwasher, Disposal, Generator-Built-In, Kitchen Exhaust Fan, Microwave Oven, Range/Oven-Gas, Refrigerator, Sump Pump, Wall Oven(s) - Electric, Wine Refrigerator
Flooring:
Tile, Vinyl-Linoleum, Wood
Fireplaces:
1
Fireplace:
Family Room, Gas Fireplace
Interior:
BarWet,CODetect,CeilCath,CeilHigh,SecurSys,SmokeDet,SoakTub,StallShw,TubShowr,WlkInCls
Exterior Features
Garage Space:
3-Car
Garage:
Attached Garage, Garage Door Opener
Driveway:
1 Car Width, Blacktop
Roof:
Asphalt Shingle
Exterior:
Composition Siding, Stone
Swimming Pool:
n/a
Pool:
n/a
Utilities
Heating System:
3 Units, Forced Hot Air
Heating Source:
Electric, Gas-Natural
Cooling:
3 Units, Central Air
Water Heater:
Gas
Water:
Public Water
Sewer:
Public Sewer
Services:
Cable TV Available, Garbage Extra Charge
Lot Features
Acres:
1.51
Lot Dimensions:
n/a
Lot Features:
Cul-De-Sac, Level Lot, Wooded Lot
School Information
Elementary:
CENTRAL
Middle:
MIDDLE
High School:
WHRHS
Community Information
County:
Somerset
Town:
Warren Twp.
Neighborhood:
n/a
Application Fee:
n/a
Association Fee:
n/a
Fee Includes:
n/a
Amenities:
n/a
Pets:
n/a
Financial Considerations
List Price:
$2,825,000
Tax Amount:
$16,124
Land Assessment:
$416,800
Build. Assessment:
$460,500
Total Assessment:
$877,300
Tax Rate:
1.84
Tax Year:
2024
Ownership Type:
Fee Simple
Listing Information
MLS ID:
3957690
List Date:
04-20-2025
Days On Market:
0
Listing Broker:
KL SOTHEBY'S INT'L. REALTY
Listing Agent:





Request More Information
Shawn and Diane Fox
RE/MAX American Dream
3108 Route 10 West
Denville, NJ 07834
Call: (973) 277-7853
Web: GlenmontCommons.com

