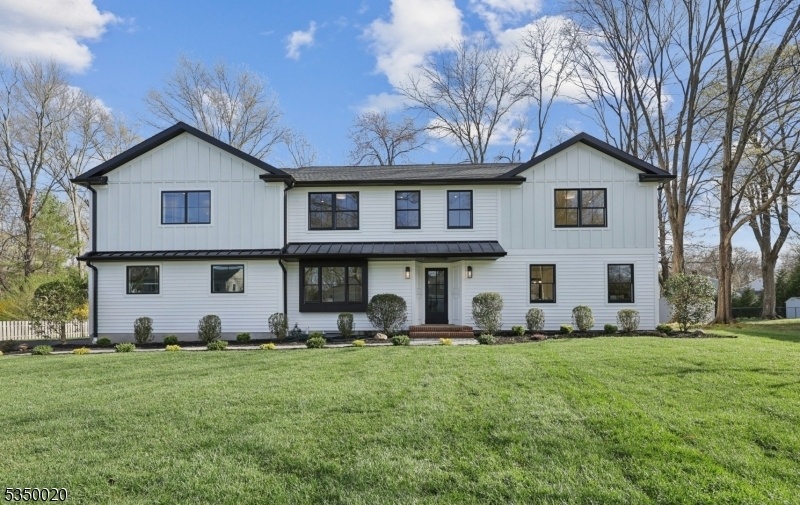3 Village Rd
Florham Park Boro, NJ 07932































Price: $1,750,000
GSMLS: 3956019Type: Single Family
Style: Colonial
Beds: 5
Baths: 4 Full
Garage: 2-Car
Year Built: 1967
Acres: 0.34
Property Tax: $11,038
Description
Welcome To This Stunning 2025 Newly Built Home In The Heart Of Florham Park! This Exquisite 5-bed, 4-bath Residence Offers The Perfect Blend Of Modern Elegance & Thoughtful Design. Step Inside To A Spacious Open Floor Plan That Seamlessly Connects The Chef's Kitchen, Complete W Large Center Island & Top-of-the-line Ss Appliances, To The Inviting Dining & Family Rooms. The Eat-in Kitchen Breakfast Bar Provides A Cozy Space For Casual Meals, While The Open Dining Room Is Perfect For Hosting Gatherings. Brand New Solid White Oak Hardwood Floors Run Throughout The Home. On The 1st Floor, Find A Convenient Flex Space (office/playroom/bedroom) & Full Bathroom, Along With A Mudroom Just Off The 2-car Garage. The 2nd Floor Is Home To The Luxurious Master Suite, Featuring A Tray Ceiling, 2 Huge Wics W Custom Shelving & A Lavish Ensuite Bathroom W An Oversized Shower & Freestanding Tub. 4 Additional Guest Bedrooms, Including A Princess Suite W Wic & Private Ensuite Bath, Provide Space & Privacy For All. Finally, The 2nd Floor Laundry Completes The Upper Level. Downstairs, The Finished Basement Is Ideal For A Media Room, Gym, Or Playroom. Step Outside To Enjoy The Deck & Large Backyard, Perfect For Entertaining. Located In A Quiet Neighborhood With Low Taxes Just Minutes From Downtown Florham Park & Madison, This Home Offers The Perfect Combination Of Luxury, Convenience & Community. Be The First To Move Into This 2025 Newly Built Dream Home By Luxury Home Builder Dasilva Homes!
Rooms Sizes
Kitchen:
17x11 First
Dining Room:
22x11 First
Living Room:
n/a
Family Room:
22x13 First
Den:
27x23 Basement
Bedroom 1:
22x15 Second
Bedroom 2:
15x11 Second
Bedroom 3:
13x12 Second
Bedroom 4:
12x12 Second
Room Levels
Basement:
Den, Rec Room, Storage Room, Utility Room
Ground:
n/a
Level 1:
BathMain,DiningRm,FamilyRm,Foyer,GarEnter,Kitchen,LivDinRm,MudRoom,Office,OutEntrn,Walkout
Level 2:
4 Or More Bedrooms, Bath Main, Bath(s) Other, Laundry Room
Level 3:
n/a
Level Other:
n/a
Room Features
Kitchen:
Breakfast Bar, Center Island, Eat-In Kitchen, Separate Dining Area
Dining Room:
n/a
Master Bedroom:
Dressing Room, Full Bath, Walk-In Closet
Bath:
Soaking Tub, Stall Shower
Interior Features
Square Foot:
3,375
Year Renovated:
2025
Basement:
Yes - Finished
Full Baths:
4
Half Baths:
0
Appliances:
Dishwasher, Microwave Oven, Range/Oven-Gas, Refrigerator
Flooring:
Tile, Wood
Fireplaces:
1
Fireplace:
Family Room, Insert
Interior:
CODetect,SmokeDet,SoakTub,StallShw,TubShowr,WlkInCls
Exterior Features
Garage Space:
2-Car
Garage:
Attached Garage
Driveway:
2 Car Width
Roof:
Asphalt Shingle, Metal
Exterior:
Vinyl Siding
Swimming Pool:
n/a
Pool:
n/a
Utilities
Heating System:
2 Units, Forced Hot Air, Multi-Zone
Heating Source:
Gas-Natural
Cooling:
2 Units, Central Air, Multi-Zone Cooling
Water Heater:
Gas
Water:
Public Water
Sewer:
Public Sewer
Services:
n/a
Lot Features
Acres:
0.34
Lot Dimensions:
115X128
Lot Features:
Level Lot, Open Lot
School Information
Elementary:
Brooklake Elementary School (3-5)
Middle:
Ridgedale Middle School (6-8)
High School:
Hanover Park High School (9-12)
Community Information
County:
Morris
Town:
Florham Park Boro
Neighborhood:
n/a
Application Fee:
n/a
Association Fee:
n/a
Fee Includes:
n/a
Amenities:
n/a
Pets:
n/a
Financial Considerations
List Price:
$1,750,000
Tax Amount:
$11,038
Land Assessment:
$466,900
Build. Assessment:
$212,800
Total Assessment:
$679,700
Tax Rate:
1.62
Tax Year:
2024
Ownership Type:
Fee Simple
Listing Information
MLS ID:
3956019
List Date:
04-09-2025
Days On Market:
12
Listing Broker:
KELLER WILLIAMS METROPOLITAN
Listing Agent:































Request More Information
Shawn and Diane Fox
RE/MAX American Dream
3108 Route 10 West
Denville, NJ 07834
Call: (973) 277-7853
Web: GlenmontCommons.com




