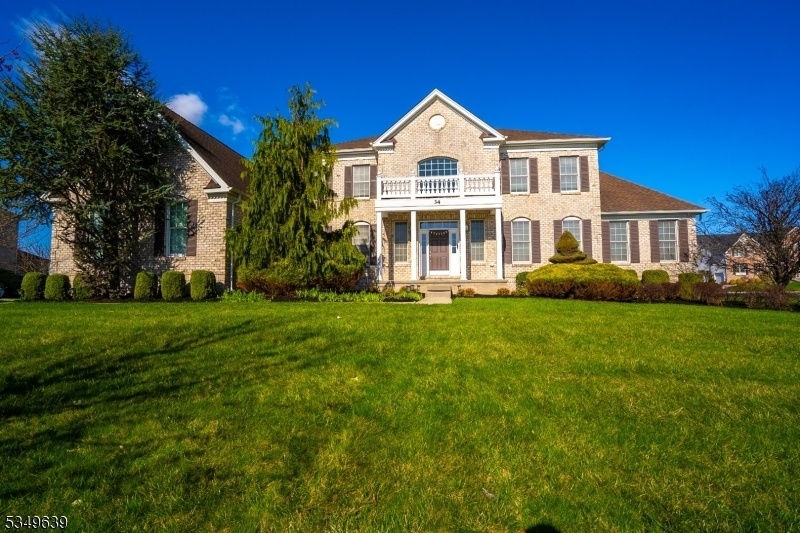34 Drost Ln
Hillsborough Twp, NJ 08844







































Price: $1,595,000
GSMLS: 3955889Type: Single Family
Style: Contemporary
Beds: 5
Baths: 5 Full & 1 Half
Garage: 3-Car
Year Built: 2009
Acres: 0.68
Property Tax: $24,443
Description
Welcome To This Exquisite Hampton Georgian Estate Home, Where Elegance And Comfort Meet In Every Detail. Step Into A Grand Two-story Foyer Featuring A Stunning Butterfly Staircase, Gleaming Hardwood Floors, And A Dazzling Chandelier. The Expansive Family Room Impresses With A Soaring Two-story Ceiling, Floor-to-ceiling Windows, A Wood-burning Fireplace W/brick Mantel, And 2nd Staircase. The Gourmet Kitchen Is A Chef's Dream, Boasting Rich Hardwood Floors, Granite Center Island, A Pantry Closet, Recessed Lighting. Retreat To The Luxurious Primary Suite W/ 9-foot Ceilings, Decorative Pillars, Crown Molding, Built-in Wardrobe Room, A Spa-like En-suite Bath With Jacuzzi Tub, Separate Shower, Dual Vanities, Large Window. The Additional Bedrooms Each Feature Private Or Direct Access To Full Baths, Expansive Closets, Ceiling Fans, And Plush Carpeting. Entertain In Style With Formal Living And Dining Rooms Highlighted By Picture Molding, Chair Rails, Sconces, And Recessed Lighting. A Dedicated Office/library Provides A Perfect Space To Work Or Study, The Private In-law Suite Includes Its Own Lr, Bedroom, Full Bath, And Closet. Additional Highlights Include A Convenient Laundry Room W/ Extra Storage, 3 Car Garage W/ Built-in Shelving, Full Walk-out Basement, Professional Landscaping, 6-zone Irrigation System, And A Spacious Deck Built In 2021. Enjoy Peace Of Mind With A Fenced Yard, Outdoor Lighting, A Newer Heater (2023), A 3-zone Hvac System, And Central Humidifier. Home Has It All!
Rooms Sizes
Kitchen:
First
Dining Room:
First
Living Room:
First
Family Room:
First
Den:
First
Bedroom 1:
Second
Bedroom 2:
First
Bedroom 3:
Second
Bedroom 4:
Second
Room Levels
Basement:
Utility Room
Ground:
n/a
Level 1:
1Bedroom,DiningRm,FamilyRm,Foyer,Kitchen,Library,LivingRm,SeeRem
Level 2:
4 Or More Bedrooms
Level 3:
Attic
Level Other:
n/a
Room Features
Kitchen:
Eat-In Kitchen, Pantry
Dining Room:
Formal Dining Room
Master Bedroom:
Full Bath, Walk-In Closet
Bath:
Jetted Tub
Interior Features
Square Foot:
5,344
Year Renovated:
n/a
Basement:
Yes - Full, Unfinished, Walkout
Full Baths:
5
Half Baths:
1
Appliances:
Cooktop - Gas, Dishwasher, Dryer, Refrigerator, Washer
Flooring:
Carpeting, Wood
Fireplaces:
1
Fireplace:
Wood Burning
Interior:
Cathedral Ceiling, Smoke Detector, Walk-In Closet
Exterior Features
Garage Space:
3-Car
Garage:
Attached Garage, Garage Door Opener
Driveway:
Blacktop
Roof:
Asphalt Shingle
Exterior:
Brick
Swimming Pool:
No
Pool:
n/a
Utilities
Heating System:
Forced Hot Air, Multi-Zone
Heating Source:
Gas-Natural
Cooling:
Central Air, Multi-Zone Cooling
Water Heater:
Gas
Water:
Public Water
Sewer:
Septic
Services:
n/a
Lot Features
Acres:
0.68
Lot Dimensions:
n/a
Lot Features:
Level Lot
School Information
Elementary:
HILLSBORO
Middle:
HILLSBORO
High School:
HILLSBORO
Community Information
County:
Somerset
Town:
Hillsborough Twp.
Neighborhood:
Hillsborough Chase
Application Fee:
$1,000
Association Fee:
$80 - Monthly
Fee Includes:
Maintenance-Common Area
Amenities:
n/a
Pets:
n/a
Financial Considerations
List Price:
$1,595,000
Tax Amount:
$24,443
Land Assessment:
$452,000
Build. Assessment:
$789,100
Total Assessment:
$1,241,100
Tax Rate:
2.09
Tax Year:
2024
Ownership Type:
Fee Simple
Listing Information
MLS ID:
3955889
List Date:
04-08-2025
Days On Market:
13
Listing Broker:
CENTURY 21 ABRAMS & ASSOCIATES
Listing Agent:







































Request More Information
Shawn and Diane Fox
RE/MAX American Dream
3108 Route 10 West
Denville, NJ 07834
Call: (973) 277-7853
Web: GlenmontCommons.com

