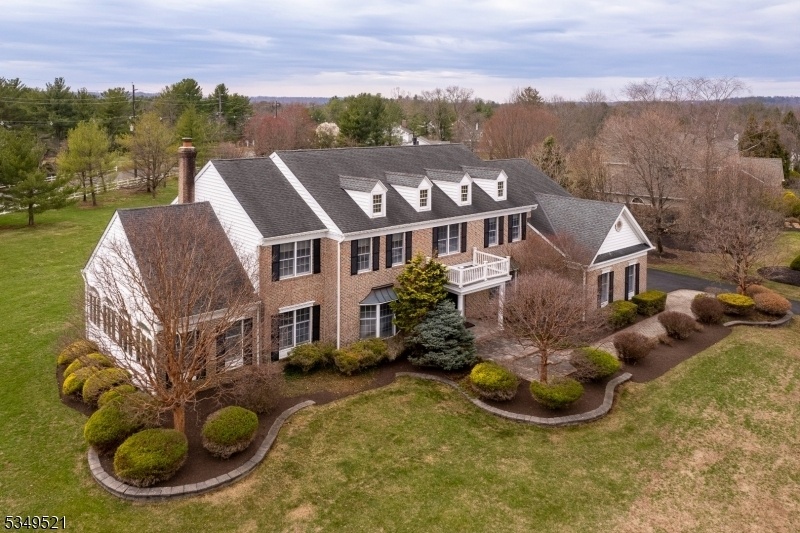10 Gaitway Dr
Montgomery Twp, NJ 08558


















































Price: $1,650,000
GSMLS: 3955869Type: Single Family
Style: Colonial
Beds: 4
Baths: 3 Full & 1 Half
Garage: 3-Car
Year Built: 1999
Acres: 1.50
Property Tax: $31,863
Description
Built With Intention And Cherished By Its Original Owners, This Toll Brothers Federal Model Is A Home With Heart. Sunlight Flows Through Gracious Living Spaces, A Home Office, And A Window-wrapped Conservatory. Premium Appliances And A Back Staircase Add Ease To The Thoughtfully Designed Kitchen. Upstairs, The Main Suite Includes A Sitting Room, Dual Walk-in Closets, And A Spa-like En Suite. Two More Bedrooms Share A Jack And Jill Bathroom While The Fourth Has Its Own Private Bathroom. The Lower Level Features A Home Theater, Second Office, And Spaces For Storage And Play. Throughout The Home, Custom Hunter Douglas Window Treatments, A Backup Generator, And Overhead Lighting In Every Room Are Thoughtful Additions. Outside, A Trex Deck Spans The Rear Of The Home, And The Oversized Lot Is Framed By White Fencing, Capturing Views Of One Of The Area's Most Beautifully Kept Communities, Just Minutes From Princeton.
Rooms Sizes
Kitchen:
17x14 First
Dining Room:
19x14 First
Living Room:
18x15 First
Family Room:
29x16 First
Den:
13x12 First
Bedroom 1:
24x15 Second
Bedroom 2:
15x14 Second
Bedroom 3:
15x13 Second
Bedroom 4:
15x13 Second
Room Levels
Basement:
Exercise Room, Media Room, Rec Room, Storage Room, Utility Room
Ground:
n/a
Level 1:
Breakfst,Conserv,DiningRm,FamilyRm,Foyer,GarEnter,Kitchen,Laundry,LivingRm,Office,Pantry,PowderRm
Level 2:
4+Bedrms,BathMain,BathOthr,SittngRm
Level 3:
n/a
Level Other:
n/a
Room Features
Kitchen:
Eat-In Kitchen, Pantry
Dining Room:
Formal Dining Room
Master Bedroom:
Full Bath, Sitting Room, Walk-In Closet
Bath:
Jetted Tub, Stall Shower
Interior Features
Square Foot:
n/a
Year Renovated:
n/a
Basement:
Yes - Finished-Partially, Full
Full Baths:
3
Half Baths:
1
Appliances:
Carbon Monoxide Detector, Central Vacuum, Cooktop - Gas, Dishwasher, Dryer, Generator-Built-In, Kitchen Exhaust Fan, Microwave Oven, Refrigerator, Sump Pump, Wall Oven(s) - Electric, Washer
Flooring:
Carpeting, Tile, Wood
Fireplaces:
1
Fireplace:
Family Room, Gas Fireplace
Interior:
CeilCath,JacuzTyp,Skylight,SmokeDet,StallShw,WlkInCls,WndwTret
Exterior Features
Garage Space:
3-Car
Garage:
Attached,DoorOpnr,InEntrnc,Oversize
Driveway:
Driveway-Exclusive
Roof:
Asphalt Shingle
Exterior:
Brick, Composition Siding
Swimming Pool:
n/a
Pool:
n/a
Utilities
Heating System:
Forced Hot Air, Multi-Zone
Heating Source:
Gas-Natural
Cooling:
Central Air, Multi-Zone Cooling
Water Heater:
Gas
Water:
Public Water
Sewer:
Public Sewer
Services:
n/a
Lot Features
Acres:
1.50
Lot Dimensions:
n/a
Lot Features:
Level Lot
School Information
Elementary:
MONTGOMERY
Middle:
MONTGOMERY
High School:
MONTGOMERY
Community Information
County:
Somerset
Town:
Montgomery Twp.
Neighborhood:
Bedens Brook Estates
Application Fee:
n/a
Association Fee:
n/a
Fee Includes:
n/a
Amenities:
n/a
Pets:
n/a
Financial Considerations
List Price:
$1,650,000
Tax Amount:
$31,863
Land Assessment:
$360,000
Build. Assessment:
$569,500
Total Assessment:
$929,500
Tax Rate:
3.38
Tax Year:
2024
Ownership Type:
Fee Simple
Listing Information
MLS ID:
3955869
List Date:
04-09-2025
Days On Market:
12
Listing Broker:
CALLAWAY HENDERSON SOTHEBY'S IR
Listing Agent:


















































Request More Information
Shawn and Diane Fox
RE/MAX American Dream
3108 Route 10 West
Denville, NJ 07834
Call: (973) 277-7853
Web: GlenmontCommons.com

