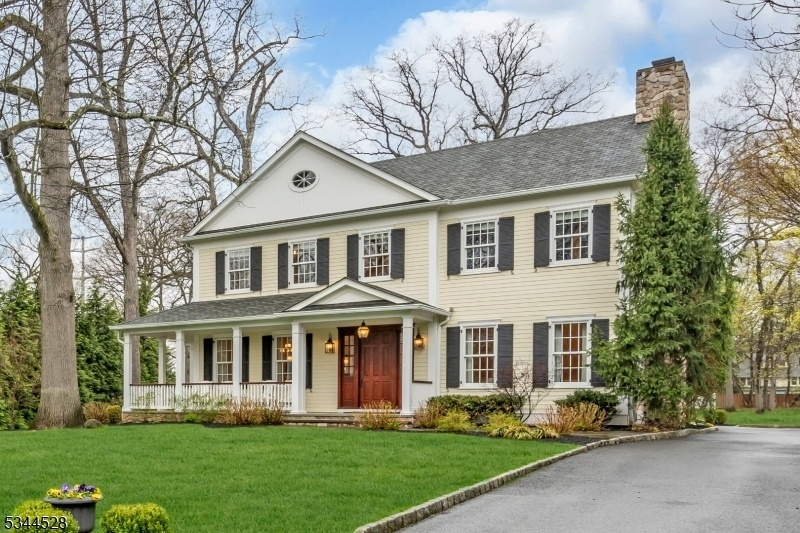18 Maple St
Chatham Twp, NJ 07928














































Price: $2,750,000
GSMLS: 3955673Type: Single Family
Style: Colonial
Beds: 5
Baths: 5 Full & 1 Half
Garage: 3-Car
Year Built: 2011
Acres: 1.00
Property Tax: $45,040
Description
Welcome To This Classic, Custom Built,5 Bdrm, 5 Full 1/2 Bath, Chc On A Full Flat Acre In The Heart Of Chatham.this Special Home Boasts A Mahogany Front Door,cherry Wide Plank Floors,10 Ft. High 1st Flr Ceilings,6fps, & Wrap-around Porch!located On 1st Lvl Is A Lr W/ Gas Fp,a Lrg 1st Flr Bdrm/office W/prvt Bath,dr W/butler's Pantry, Chef's Kitch W/oversized Sub-zero Fridge/freezer, 6 Burner + Griddle Gas Wolf Range/oven& Pot Filler Above,center Island W/seating For 4,a Sep Dining Area W/seating For 8, & Sliders To Porch, Prep Counter W/sink,bev Fridge, & Gas Fp! Situated Just Off The Kitch Is A Lrg Family Room W/vaulted Ceiling, Stone Front Wood-burning Fp, Cust Built-ins & Sliders Leading To A Deck & Blue Stone Patio W/an Outdoor Fp, Overlooking The Tranquil, Stunning, Flat, Yard.there Is Also A Large, Bright Mudroom On This Lvl Featuring Cust Built-ins, Closets, Tons Of Storage & 1 Of 2 Staircases Leading To The 2nd Lvl.located Just Off The Mudroom Is A 3 Car Oversized Grge W/car Charging Station & Side Entry Door.on The 2nd Lvl You Will Find 9 Ft Ceilings, 4 Lrg Bdrms All W/walk-in Closets & All En-suite Baths.the Primary Bdrm Has 2 Walk-in Closets, A Bath W/ Jetted Tub, Steam Shower, Dbl Vanities & Gas Fp. The Ll Of This Home Features 10 Ft. Ceilings, Plumbing For Full Bath, & Is Ready To Be Finished!-geothermal & Radiant Heat Throughout, Wired For Sound In & Out, Plus A Lutron Lighting System! A Truly, Special Home W/endless Features! Proximate To Schools, Town, Train.
Rooms Sizes
Kitchen:
22x23 First
Dining Room:
15x16 First
Living Room:
16x14 First
Family Room:
24x24 First
Den:
n/a
Bedroom 1:
19x17 Second
Bedroom 2:
16x13 Second
Bedroom 3:
16x14 Second
Bedroom 4:
16x13 Second
Room Levels
Basement:
Rec Room, Utility Room
Ground:
n/a
Level 1:
1Bedroom,BathMain,BathOthr,DiningRm,FamilyRm,Foyer,GarEnter,Kitchen,LivingRm,MudRoom,Office,Pantry
Level 2:
4 Or More Bedrooms, Bath Main, Bath(s) Other, Laundry Room
Level 3:
Attic
Level Other:
n/a
Room Features
Kitchen:
Breakfast Bar, Eat-In Kitchen, Pantry, Separate Dining Area
Dining Room:
n/a
Master Bedroom:
Fireplace, Full Bath, Walk-In Closet
Bath:
Jetted Tub, Steam
Interior Features
Square Foot:
n/a
Year Renovated:
n/a
Basement:
Yes - Full, Unfinished
Full Baths:
5
Half Baths:
1
Appliances:
Carbon Monoxide Detector, Cooktop - Gas, Dishwasher, Dryer, Kitchen Exhaust Fan, Microwave Oven, Refrigerator, Washer, Wine Refrigerator
Flooring:
Tile, Wood
Fireplaces:
6
Fireplace:
Bathroom, Bedroom 1, Family Room, Gas Fireplace, Kitchen, Living Room
Interior:
FireExtg,CeilHigh,SecurSys,SmokeDet,SoakTub,StallShw,StallTub,Steam,StereoSy,WlkInCls,WndwTret
Exterior Features
Garage Space:
3-Car
Garage:
Attached Garage, Garage Door Opener, Garage Parking, Oversize Garage
Driveway:
2 Car Width, Additional Parking, Blacktop, Paver Block
Roof:
Asphalt Shingle
Exterior:
Composition Siding
Swimming Pool:
n/a
Pool:
n/a
Utilities
Heating System:
Geothermal
Heating Source:
Electric, Gas-Natural
Cooling:
3 Units, Geothermal
Water Heater:
Gas
Water:
Public Water
Sewer:
Public Sewer
Services:
Cable TV Available, Fiber Optic Available, Garbage Extra Charge
Lot Features
Acres:
1.00
Lot Dimensions:
n/a
Lot Features:
Level Lot
School Information
Elementary:
Southern Boulevard School (K-3)
Middle:
Chatham Middle School (6-8)
High School:
Chatham High School (9-12)
Community Information
County:
Morris
Town:
Chatham Twp.
Neighborhood:
Rolling Hill
Application Fee:
n/a
Association Fee:
n/a
Fee Includes:
n/a
Amenities:
n/a
Pets:
n/a
Financial Considerations
List Price:
$2,750,000
Tax Amount:
$45,040
Land Assessment:
$700,000
Build. Assessment:
$1,564,500
Total Assessment:
$2,264,500
Tax Rate:
1.99
Tax Year:
2024
Ownership Type:
Fee Simple
Listing Information
MLS ID:
3955673
List Date:
04-08-2025
Days On Market:
12
Listing Broker:
COLDWELL BANKER REALTY
Listing Agent:














































Request More Information
Shawn and Diane Fox
RE/MAX American Dream
3108 Route 10 West
Denville, NJ 07834
Call: (973) 277-7853
Web: GlenmontCommons.com




