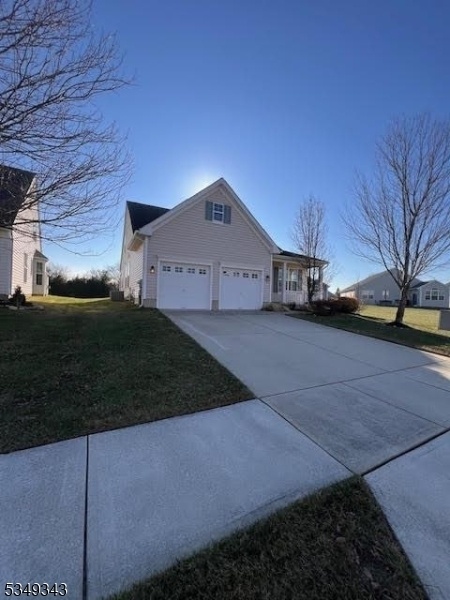4 E Dehart Ave
Clayton Boro, NJ 08312




















Price: $394,000
GSMLS: 3955651Type: Single Family
Style: Ranch
Beds: 2
Baths: 2 Full
Garage: 2-Car
Year Built: Unknown
Acres: 0.16
Property Tax: $0
Description
Your Opportunity To Live In The Highly Sought-after Villages At Aberdeen, A Premier 55+ Community Offering Elegant And Spacious Living. This Beautifully Maintained 2-bedroom, 2-bathroom Home Boasts Over 2,500 Sq. Ft. Of Open-concept Space With First-floor Bedrooms For Convenience. Enjoy A Vaulted-ceiling Family Room, A Bright Loft Overlooking The Main Living Area, And A Bonus Storage Room For Added Functionality. Interior Highlights Include 9-foot Ceilings, Detailed Crown Molding, Fresh Paint Throughout, A Cozy Double-view Gas Fireplace, Two Oversized Walk-in Closets, And An Energy-efficient Design. The Layout Flows Effortlessly Into A Private Concrete Patio, Perfect For Morning Coffee Or Entertaining Guests. Enjoy Picturesque Manicured Grounds, Lighted Sidewalks, And Scenic Ponds Ideal For Walking, Jogging, Or Biking. The Hoa Includes Lawn Care And Snow Removal, Offering A Low-maintenance Lifestyle. Located Near The Clayton Senior Center, Stanger Nature Preserve, Local Parks With Walking Trails, And More. Just Minutes From Rowan University, Jefferson Hospital, Restaurants, Shopping, Golf Courses, And Major Highways Providing Easy Access To Philadelphia And The Jersey Shore. Experience Comfort, Style, And Convenience In This Vibrant 55+ Neighborhood. Schedule Your Showing Today!
Rooms Sizes
Kitchen:
0x0 First
Dining Room:
0x0
Living Room:
0x0 First
Family Room:
0x0
Den:
0x0 Second
Bedroom 1:
0x0
Bedroom 2:
0x0 First
Bedroom 3:
n/a
Bedroom 4:
n/a
Room Levels
Basement:
n/a
Ground:
2Bedroom,BathMain,FamilyRm,Kitchen,Laundry,LivDinRm,Pantry
Level 1:
n/a
Level 2:
n/a
Level 3:
n/a
Level Other:
Loft
Room Features
Kitchen:
Eat-In Kitchen, Pantry
Dining Room:
Living/Dining Combo
Master Bedroom:
1st Floor, Full Bath
Bath:
Stall Shower
Interior Features
Square Foot:
2,505
Year Renovated:
n/a
Basement:
No - Slab
Full Baths:
2
Half Baths:
0
Appliances:
Dishwasher, Disposal, Dryer, Range/Oven-Gas, Refrigerator, Washer
Flooring:
Carpeting
Fireplaces:
1
Fireplace:
Family Room, Gas Fireplace
Interior:
Blinds,CeilHigh,SecurSys,SmokeDet,StallTub,WlkInCls,WndwTret
Exterior Features
Garage Space:
2-Car
Garage:
Attached Garage
Driveway:
2 Car Width, On-Street Parking
Roof:
Composition Shingle
Exterior:
Vinyl Siding
Swimming Pool:
No
Pool:
n/a
Utilities
Heating System:
Forced Hot Air
Heating Source:
Gas-Natural
Cooling:
Central Air
Water Heater:
Gas
Water:
Public Water
Sewer:
Public Sewer
Services:
n/a
Lot Features
Acres:
0.16
Lot Dimensions:
51.4X117 IRR
Lot Features:
Corner
School Information
Elementary:
n/a
Middle:
n/a
High School:
n/a
Community Information
County:
Gloucester
Town:
Clayton Boro
Neighborhood:
Villages at Aberdeen
Application Fee:
n/a
Association Fee:
$100 - Monthly
Fee Includes:
Maintenance-Common Area, Maintenance-Exterior, Snow Removal
Amenities:
n/a
Pets:
Yes
Financial Considerations
List Price:
$394,000
Tax Amount:
$0
Land Assessment:
$74,700
Build. Assessment:
$284,100
Total Assessment:
$358,800
Tax Rate:
2.48
Tax Year:
2024
Ownership Type:
Fee Simple
Listing Information
MLS ID:
3955651
List Date:
04-08-2025
Days On Market:
13
Listing Broker:
HOMESTARR REALTY
Listing Agent:




















Request More Information
Shawn and Diane Fox
RE/MAX American Dream
3108 Route 10 West
Denville, NJ 07834
Call: (973) 277-7853
Web: GlenmontCommons.com

