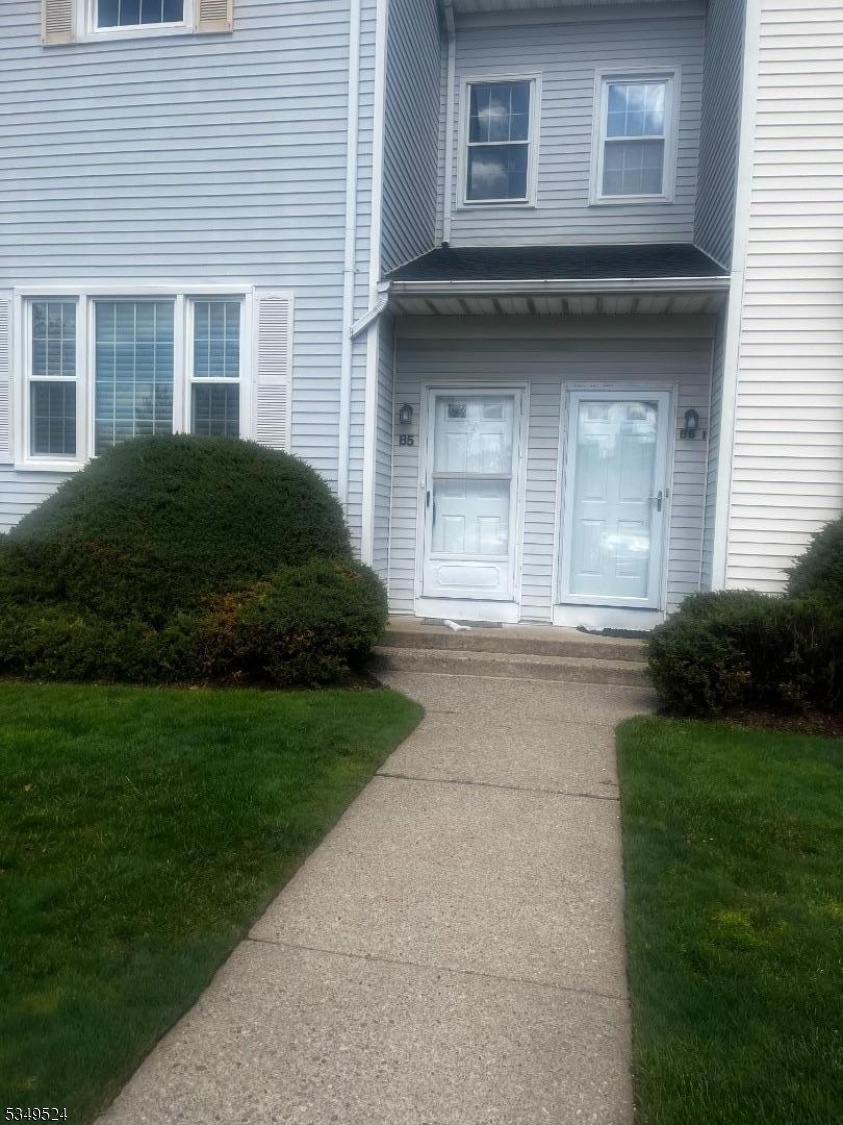103 Park Ave
Summit City, NJ 07901















Price: $4,000
GSMLS: 3955615Type: Condo/Townhouse/Co-op
Beds: 2
Baths: 2 Full & 1 Half
Garage: No
Basement: Yes
Year Built: 1983
Pets: No
Available: Immediately, Vacant
Description
Move Right Into This Beautifully Renovated Home Featuring Three Floors Of Spacious Living. Upon Entering You Will Immediately Notice The New Flooring That Has Been Completed Throughout Including Newly Installed Hi-hat Lighting, And Freshly Painted In Every Room. The Large Eat-in Kitchen Wtih Stainless Steel Appliances Is A Cooks Delight, From Here You Can Wander Onto A Lovely Back Deck That Is A Perfect Space To Relax. Also, On This First Level Is A Lovely Sun Lit Living Room W/fireplace (decorative), A Formal Dining Room, And Power Room. Moving Onto The Second Level There Are Two Generous Bedrooms, W/ Ample Closets, Each Have A Private En-suite Bathroom, A Bonus Office/nursery Room Is Also Located On The Second Level. The Recreation Room On The Ll Includes Closets, Shelving, Storage And A Separate Laundary Room Furnished With A New Washer And Dryer. This Location Is A Commuters Delight With Nj Transit, All Major Highways, And Newark Intl. Airport Easily Accessible. Summit Schools Are Top Rated In The State. Tenant Must Be Screened Through Ntn, Provide Income/employment Verification, And Renters Insurance.
Rental Info
Lease Terms:
1 Year
Required:
1MthScty,CredtRpt,IncmVrfy,TenAppl,TenInsRq
Tenant Pays:
Cable T.V., Electric, Gas, Heat, Hot Water
Rent Includes:
Building Insurance, Maintenance-Common Area, Sewer, Taxes, Trash Removal, Water
Tenant Use Of:
Storage Area
Furnishings:
Unfurnished
Age Restricted:
No
Handicap:
No
General Info
Square Foot:
n/a
Renovated:
2025
Rooms:
7
Room Features:
Eat-In Kitchen, Formal Dining Room
Interior:
Blinds, Carbon Monoxide Detector, Fire Extinguisher, Smoke Detector
Appliances:
Dishwasher, Dryer, Microwave Oven, Range/Oven-Gas, Refrigerator, Washer
Basement:
Yes - Finished, Full
Fireplaces:
1
Flooring:
Tile, Wood
Exterior:
Deck
Amenities:
Storage
Room Levels
Basement:
Laundry Room, Rec Room, Storage Room, Utility Room
Ground:
Foyer
Level 1:
Dining Room, Kitchen, Living Room, Powder Room
Level 2:
2 Bedrooms, Bath Main, Bath(s) Other, Office
Level 3:
n/a
Room Sizes
Kitchen:
First
Dining Room:
First
Living Room:
First
Family Room:
Basement
Bedroom 1:
Second
Bedroom 2:
Second
Bedroom 3:
n/a
Parking
Garage:
No
Description:
n/a
Parking:
2
Lot Features
Acres:
3.70
Dimensions:
n/a
Lot Description:
n/a
Road Description:
n/a
Zoning:
Residential
Utilities
Heating System:
1 Unit, Forced Hot Air
Heating Source:
Gas-Natural
Cooling:
1 Unit, Central Air
Water Heater:
n/a
Utilities:
Electric, Gas-Natural
Water:
Public Water
Sewer:
Public Sewer
Services:
Cable TV Available, Garbage Included
School Information
Elementary:
Brayton
Middle:
Summit MS
High School:
Summit HS
Community Information
County:
Union
Town:
Summit City
Neighborhood:
n/a
Location:
Residential Area
Listing Information
MLS ID:
3955615
List Date:
04-08-2025
Days On Market:
13
Listing Broker:
KELLER WILLIAMS REALTY
Listing Agent:















Request More Information
Shawn and Diane Fox
RE/MAX American Dream
3108 Route 10 West
Denville, NJ 07834
Call: (973) 277-7853
Web: GlenmontCommons.com

