56 W Wildwood Rd
Saddle River Boro, NJ 07458
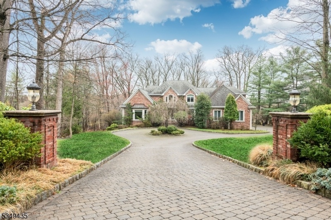
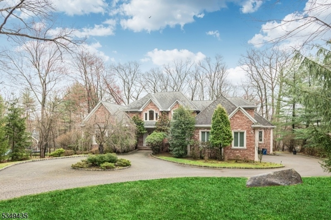
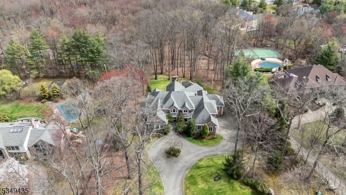
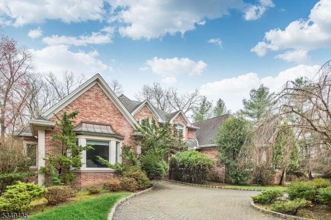
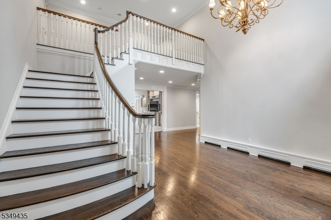
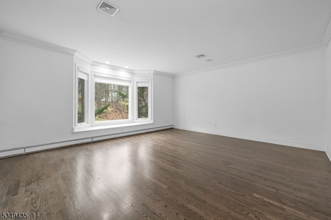
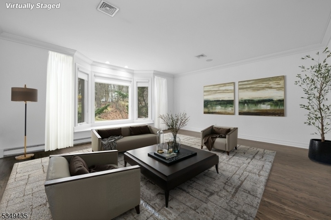
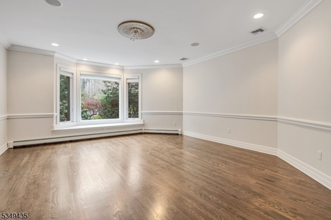
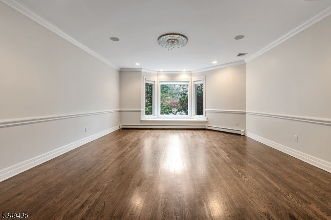
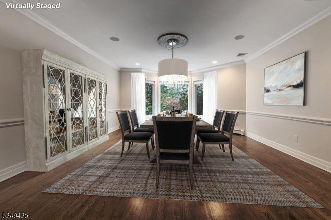
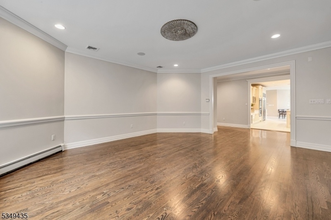
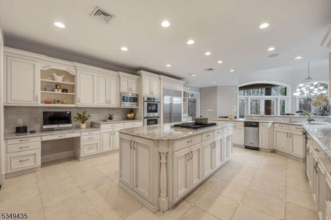
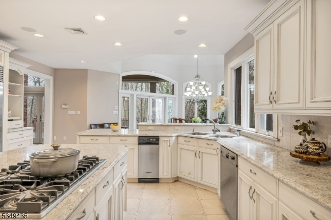
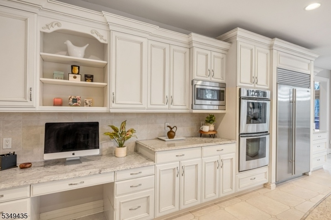
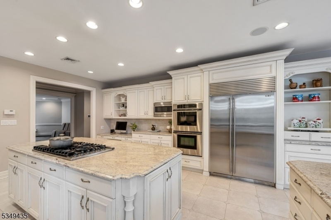

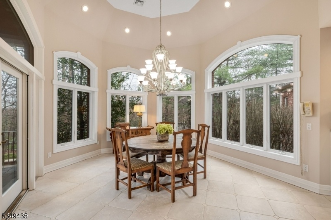
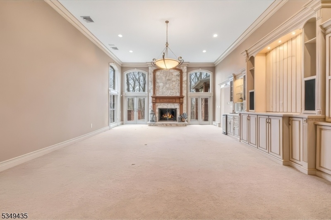
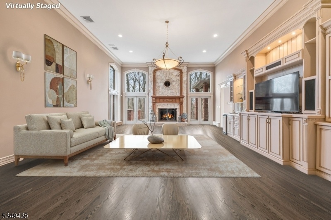
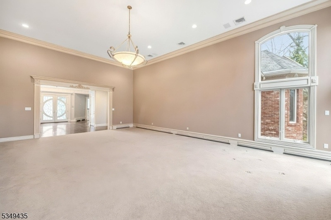
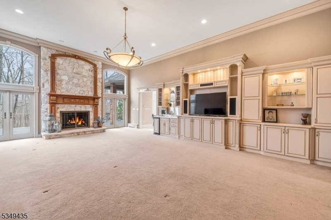
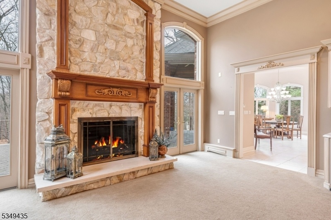
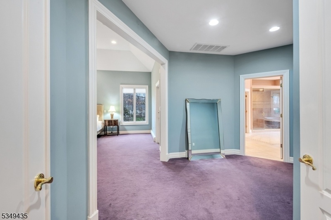
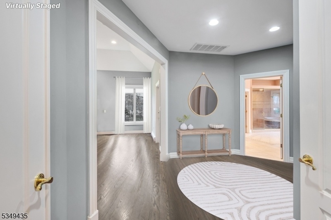
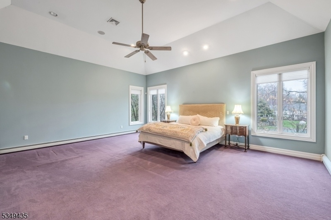
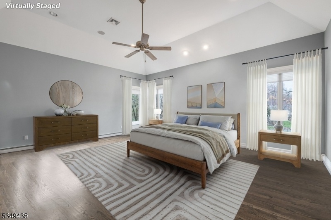
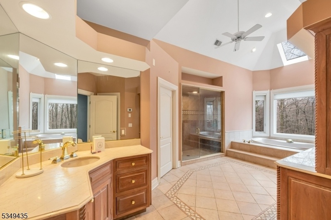
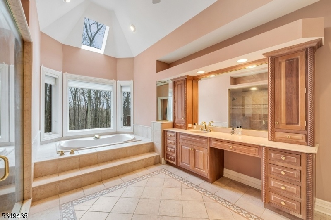
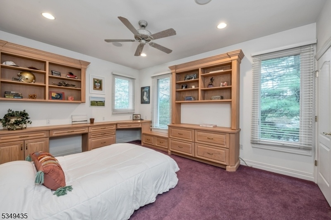
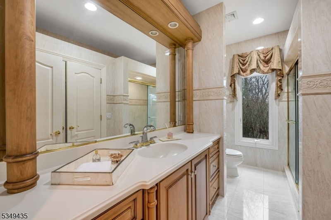
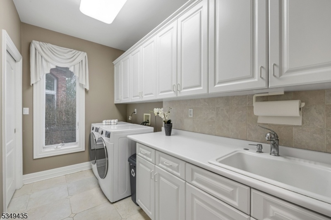
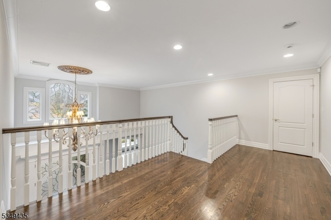
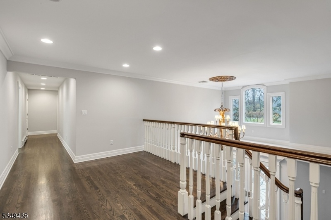
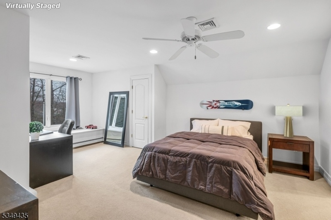
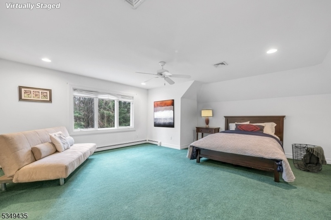
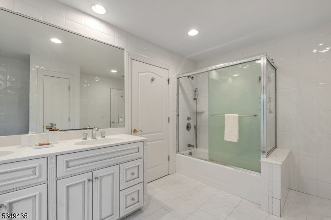
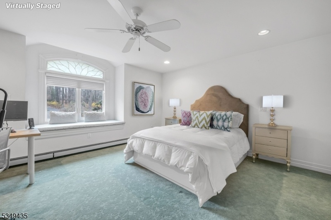
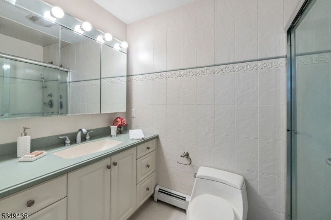
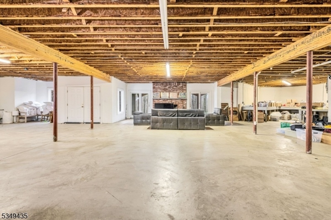
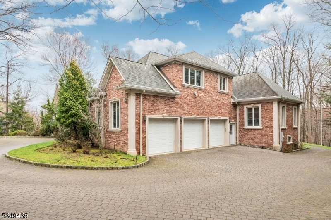
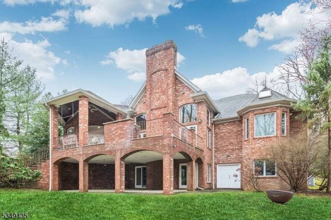
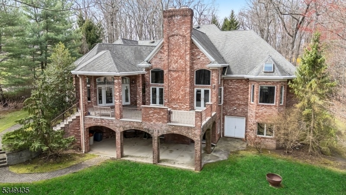
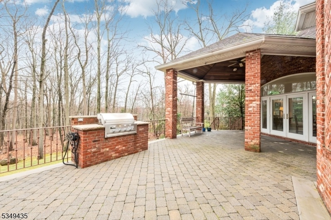
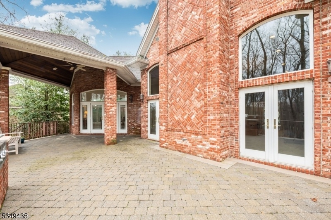
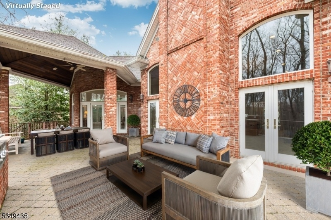
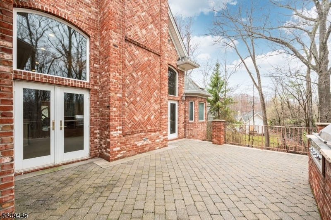
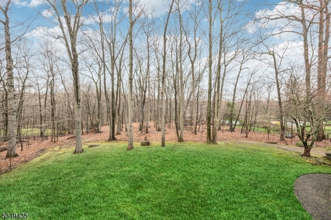
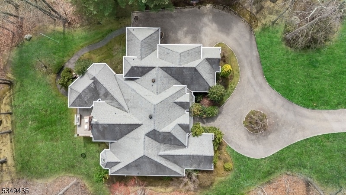
Price: $2,695,000
GSMLS: 3955545Type: Single Family
Style: Colonial
Beds: 5
Baths: 5 Full
Garage: 3-Car
Year Built: 2001
Acres: 2.00
Property Tax: $19,926
Description
Welcome To This Gorgeous, Custom-built Brick Colonial Nestled On Two Serene Acres In The Coveted High Ridge Neighborhood, Known For Its Large Lots And Private Retreats. Built In 2001 With The Exceptional Craftsmanship Of Leonard Developers, This Home Offers A Modern Floor Plan With Sunlit Rooms, An Elegant Two-story Entry Foyer, And An Oversized Gourmet Kitchen With A Dining Area That Overlooks Natural Views. The Soaring Great Room Adds A Sense Of Grandeur, With A Floor-to-ceiling Stone Fireplace, While The First-floor Primary Suite Provides Convenient One-floor Living. Enjoy Easy Access To A Laundry Room, Plus A Versatile Fifth Bedroom Or Office. The Upper Level Offers Three Spacious Bedrooms Including A Junior Suite, Abundant Storage Space, And An Unfinished Section Perfect For Expansion. The Sizeable, Walk-out Lower Level Is A Blank Canvas For More Than 3,000 Square Feet Of Additional Living Space, Already Complete With A Fireplace And Full Bath. Integrating The Interior With The Landscape, A Wide Veranda Stretches Across Most Of The House And Is Ideal For Entertaining Or Relaxing While Overlooking The Private, Tree-lined Property. Beneath Is A Patio Accented By Three Beautiful, Curved Archways. A Custom Paver Driveway And Three-car Garage Complete The Package. Come View This Embodiment Of Comfortable Sophistication!
Rooms Sizes
Kitchen:
n/a
Dining Room:
n/a
Living Room:
n/a
Family Room:
n/a
Den:
n/a
Bedroom 1:
n/a
Bedroom 2:
n/a
Bedroom 3:
n/a
Bedroom 4:
n/a
Room Levels
Basement:
n/a
Ground:
n/a
Level 1:
n/a
Level 2:
n/a
Level 3:
n/a
Level Other:
n/a
Room Features
Kitchen:
Center Island, Eat-In Kitchen, Pantry, Separate Dining Area
Dining Room:
n/a
Master Bedroom:
1st Floor, Full Bath, Walk-In Closet
Bath:
Stall Shower And Tub
Interior Features
Square Foot:
5,900
Year Renovated:
n/a
Basement:
Yes - Full, Walkout
Full Baths:
5
Half Baths:
0
Appliances:
Central Vacuum, Cooktop - Gas, Dishwasher, Dryer, Microwave Oven, Range/Oven-Gas, Refrigerator, Wall Oven(s) - Electric, Washer
Flooring:
n/a
Fireplaces:
2
Fireplace:
Gas Fireplace, Great Room, Rec Room
Interior:
n/a
Exterior Features
Garage Space:
3-Car
Garage:
Attached Garage, Garage Door Opener
Driveway:
Circular, Paver Block
Roof:
Asphalt Shingle
Exterior:
Brick
Swimming Pool:
No
Pool:
n/a
Utilities
Heating System:
Baseboard - Hotwater, Multi-Zone, Radiant - Hot Water
Heating Source:
Gas-Natural
Cooling:
4+ Units, Central Air
Water Heater:
n/a
Water:
Well
Sewer:
Septic
Services:
n/a
Lot Features
Acres:
2.00
Lot Dimensions:
n/a
Lot Features:
n/a
School Information
Elementary:
WANDELL
Middle:
E. SMITH
High School:
N.HIGHLAND
Community Information
County:
Bergen
Town:
Saddle River Boro
Neighborhood:
n/a
Application Fee:
n/a
Association Fee:
n/a
Fee Includes:
n/a
Amenities:
n/a
Pets:
n/a
Financial Considerations
List Price:
$2,695,000
Tax Amount:
$19,926
Land Assessment:
$705,000
Build. Assessment:
$1,218,400
Total Assessment:
$1,923,400
Tax Rate:
1.04
Tax Year:
2024
Ownership Type:
Fee Simple
Listing Information
MLS ID:
3955545
List Date:
04-08-2025
Days On Market:
9
Listing Broker:
COLDWELL BANKER REALTY RDG
Listing Agent:
















































Request More Information
Shawn and Diane Fox
RE/MAX American Dream
3108 Route 10 West
Denville, NJ 07834
Call: (973) 277-7853
Web: GlenmontCommons.com

