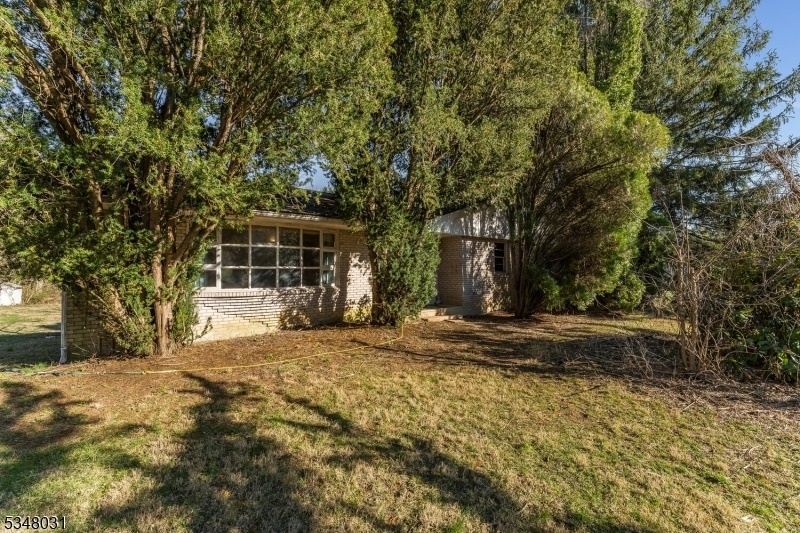800 Strykers Rd
Lopatcong Twp, NJ 08865
































Price: $299,900
GSMLS: 3955462Type: Single Family
Style: Ranch
Beds: 3
Baths: 2 Full & 1 Half
Garage: 4-Car
Year Built: 1962
Acres: 1.00
Property Tax: $7,138
Description
Fixer Upper! Attention All Contractors Or Hobbiest!! This May Very Well Be The Opportunity You've Been Looking For! Solid All Brick Ranch With Incredible Outbuilding Nestled On 1 Acre Within The Gently Rolling Hills Of Scenic Lopatcong Twp! House In Need Of Complete Renovation! Being Sold Strictly "as-is!" But It Offers Tons Of Potential: All Brick Exterior! 2 Wood Burning Fireplaces, Some H/w Flrs, 3 Br's, 3 Full Bathrooms (2 Of Which Are Currently Not Operational), Lr, Dr, Kit & Walk-out Lower Lvl! Original Design Has A 2 Car Built-in Garage In Ll But Is Currently Closed Off & Used As Storage. Generator Ready W/transfer Switch! Currently Heated By Electric Radiant Heat In Ceiling & Some Baseboard But There's A Nat Gas Line Run To Exterior Of Home! Spectacular Outbuilding W/high Ceilings, Electric, 4 Bays, 13' Overhead Doors, Huge Unfinished 2nd Level With Plywood Flooring! Outbuilding Is Solid Block Construction! It Would Be Great For Various Contractors Or Hobbiest! Carport & Porch Are Likely A Tear Down! Most Likely Requires Cash Or Renovation Loan Only! Unsure If A Conv Loan Would Work! Requires Complete Renovation! Buyer Responsible For All Repairs & Inspections Including Septic,well Testing & Fire Compliance! This Is An "as-is" Sale! No Repairs, No Credits! Wonderful Location! Back Right Of Property Backs To A Golf Course! Just Minutes To Commuter Rts & Most Conveniences! Bring Your Vision & Make This Property The Home Of Your Dreams! Best & Final Due 4/14th By Noon!
Rooms Sizes
Kitchen:
17x12 First
Dining Room:
12x11 First
Living Room:
20x12 First
Family Room:
n/a
Den:
n/a
Bedroom 1:
15x12 First
Bedroom 2:
11x11 First
Bedroom 3:
10x10 First
Bedroom 4:
n/a
Room Levels
Basement:
BathOthr,GarEnter,Laundry,OutEntrn,RecRoom,Utility
Ground:
n/a
Level 1:
3 Bedrooms, Bath Main, Bath(s) Other, Dining Room, Foyer, Kitchen, Living Room
Level 2:
n/a
Level 3:
n/a
Level Other:
n/a
Room Features
Kitchen:
See Remarks
Dining Room:
Formal Dining Room
Master Bedroom:
Full Bath
Bath:
Stall Shower
Interior Features
Square Foot:
n/a
Year Renovated:
n/a
Basement:
Yes - Finished-Partially, Full, Walkout
Full Baths:
2
Half Baths:
1
Appliances:
Carbon Monoxide Detector, Cooktop - Electric, Range/Oven-Electric
Flooring:
Wood
Fireplaces:
2
Fireplace:
Living Room, Rec Room, Wood Burning
Interior:
CODetect,CedrClst,FireExtg,SmokeDet,StallShw,StallTub
Exterior Features
Garage Space:
4-Car
Garage:
Built-In Garage, Detached Garage, Garage Door Opener
Driveway:
2 Car Width, Blacktop
Roof:
Asphalt Shingle
Exterior:
Brick
Swimming Pool:
No
Pool:
n/a
Utilities
Heating System:
Baseboard - Electric, Radiant - Electric
Heating Source:
Electric,SolarOwn
Cooling:
Ceiling Fan
Water Heater:
Electric
Water:
Private, Well
Sewer:
Private, Septic
Services:
Cable TV Available, Garbage Extra Charge
Lot Features
Acres:
1.00
Lot Dimensions:
n/a
Lot Features:
Level Lot, Open Lot
School Information
Elementary:
LOPATCONG
Middle:
LOPATCONG
High School:
PHILIPSBRG
Community Information
County:
Warren
Town:
Lopatcong Twp.
Neighborhood:
n/a
Application Fee:
n/a
Association Fee:
n/a
Fee Includes:
n/a
Amenities:
n/a
Pets:
Yes
Financial Considerations
List Price:
$299,900
Tax Amount:
$7,138
Land Assessment:
$90,000
Build. Assessment:
$149,000
Total Assessment:
$239,000
Tax Rate:
2.99
Tax Year:
2024
Ownership Type:
Fee Simple
Listing Information
MLS ID:
3955462
List Date:
04-07-2025
Days On Market:
13
Listing Broker:
WEICHERT REALTORS
Listing Agent:
































Request More Information
Shawn and Diane Fox
RE/MAX American Dream
3108 Route 10 West
Denville, NJ 07834
Call: (973) 277-7853
Web: GlenmontCommons.com

