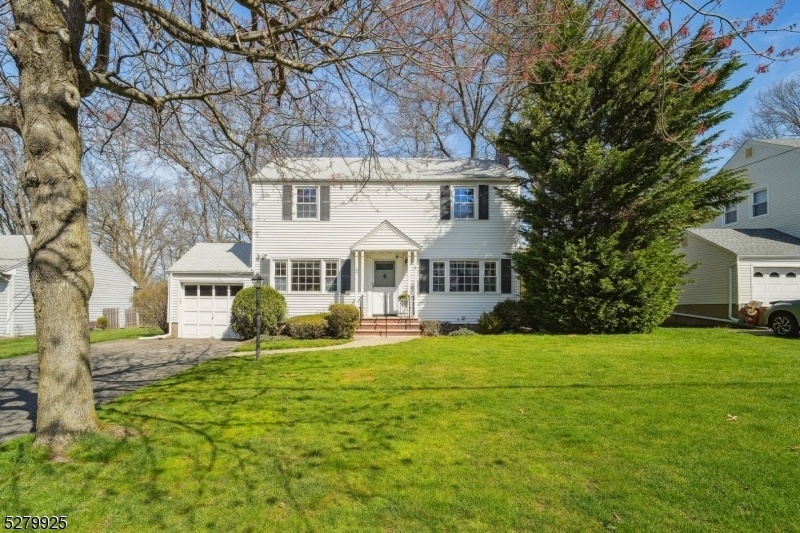8 Mounthaven Dr
Livingston Twp, NJ 07039















Price: $4,000
GSMLS: 3955359Type: Single Family
Beds: 3
Baths: 2 Full
Garage: 1-Car
Basement: Yes
Year Built: 1951
Pets: Call
Available: See Remarks
Description
Experience Effortless Living And Delightful Entertaining In This Meticulously Maintained, Move-in-ready Gem! This Sparkling And Sunlit Approximately 2000 Sq.ft. Center Hall Colonial Boasts Three Bedrooms, Two Baths, And Sits On Beautiful Private Level Grounds. The Main Level Welcomes You With An Inviting Entry Foyer, A Formal Dining Room, A Spacious Living Room, A Full Bathroom, And A Versatile Family Room That Can Also Serve As A Fourth Bedroom If Desired. The Eat-in Kitchen, Complete With A Pantry, Seamlessly Connects To The Outside Pergola And Patio, Perfect For Outdoor Gatherings. Upstairs, Discover Three Well-appointed Bedrooms, A Full Bathroom, And The Potential For Expanding Into An Additional Primary Bedroom Suite With Its Own Bathroom.the Full Finished Basement Offers A Recreation Room And Ample Storage Space, Ensuring Plenty Of Room For All Your Needs. Hardwood Floors Adorn The Entire Home, Adding A Touch Of Elegance Throughout.conveniently Located Near Houses Of Worship, Nyc Transportation, Shopping Centers, Dining Establishments, Hospitals, And The Airport, This Home Offers Both Comfort And Convenience. Available Now. Don't Miss Out On The Opportunity, Schedule Your Appointment Today!
Rental Info
Lease Terms:
1 Year, 2 Years
Required:
1.5 Month Security
Tenant Pays:
Electric, Gas, Heat, Hot Water, Maintenance-Lawn, Sewer, Snow Removal, Water
Rent Includes:
Taxes, Trash Removal
Tenant Use Of:
n/a
Furnishings:
Unfurnished
Age Restricted:
No
Handicap:
n/a
General Info
Square Foot:
n/a
Renovated:
n/a
Rooms:
8
Room Features:
n/a
Interior:
n/a
Appliances:
Dishwasher, Dryer, Kitchen Exhaust Fan, Microwave Oven, Range/Oven-Gas, Washer
Basement:
Yes - Finished, Full
Fireplaces:
No
Flooring:
n/a
Exterior:
n/a
Amenities:
n/a
Room Levels
Basement:
n/a
Ground:
n/a
Level 1:
n/a
Level 2:
n/a
Level 3:
n/a
Room Sizes
Kitchen:
16x9 First
Dining Room:
14x12 First
Living Room:
23x12 First
Family Room:
22x16 First
Bedroom 1:
17x12 Second
Bedroom 2:
12x10 Second
Bedroom 3:
16x12 Second
Parking
Garage:
1-Car
Description:
Attached Garage
Parking:
24
Lot Features
Acres:
0.20
Dimensions:
70X124
Lot Description:
Level Lot
Road Description:
n/a
Zoning:
n/a
Utilities
Heating System:
1 Unit
Heating Source:
Gas-Natural
Cooling:
1 Unit, Central Air
Water Heater:
Gas
Utilities:
n/a
Water:
Public Water
Sewer:
Public Sewer
Services:
n/a
School Information
Elementary:
n/a
Middle:
n/a
High School:
n/a
Community Information
County:
Essex
Town:
Livingston Twp.
Neighborhood:
n/a
Location:
Residential Area
Listing Information
MLS ID:
3955359
List Date:
04-07-2025
Days On Market:
14
Listing Broker:
GARDEN HOME REALTY
Listing Agent:















Request More Information
Shawn and Diane Fox
RE/MAX American Dream
3108 Route 10 West
Denville, NJ 07834
Call: (973) 277-7853
Web: GlenmontCommons.com

