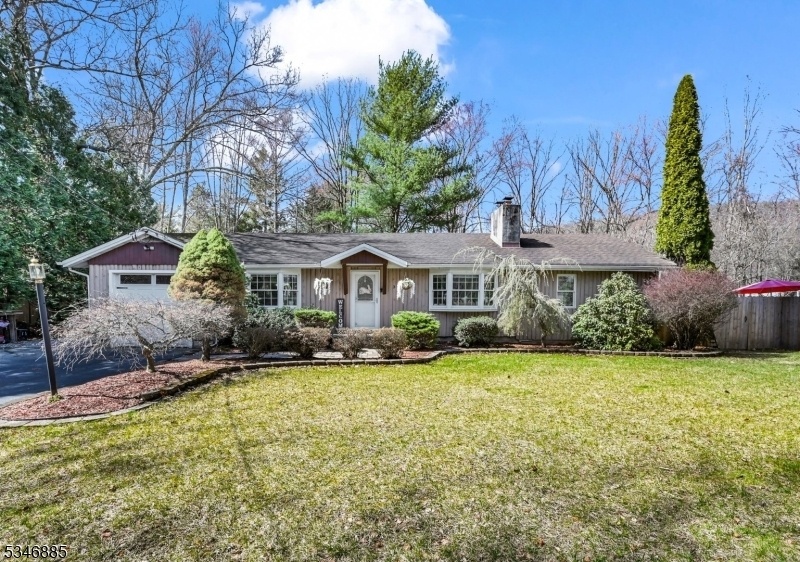3 Cayuga Trl
Jefferson Twp, NJ 07438


















































Price: $549,900
GSMLS: 3955240Type: Single Family
Style: Ranch
Beds: 3
Baths: 2 Full
Garage: 1-Car
Year Built: 1965
Acres: 0.34
Property Tax: $10,582
Description
Welcome To This Beautiful Ranch On A Quiet Street Across From Lake Swannanoa! This Beautiful Home Features 3 Generously Sized Bedrooms, 2 Full Baths And A Fully Finished Basement! Walking Into This Home You Notice The Beautiful Ceilings With Exposed Wood Beams, An Open Dining And Living Space With A Stone Gas Fireplace, Bay Windows And Updated Light Fixtures! The Kitchen Showcases Corian Countertops, Stainless Steel Appliances As Well As A Large Pantry! The Primary Bedroom Suite Is A Dream, With Lofted Ceilings And Oversized Windows, Including It's Own Full Bath With A Walk-in Shower, Walk-in Closet, A Second Closet & Vanity Area! The 2 Bedrooms Also Provide Deep Closets And Accented Walls! Through A Dining Room Door, You Are Lead Down To The Fully Finished Basement That Offers An Expansive Recreation/gathering Room, With An Oversized Laundry Room, Storage And Utility Room! The Backyard Is Your Own Private Oasis With A Large Paver Patio Surrounding The Tranquil Heated In-ground Pool, An Adjoining Relaxing Hot Tub That Cascades Directly Into It! There Is Also A Wooden Pergola And Firepit Seating Area! Perfect For Entertaining Or Unwinding In This Level Fenced Outdoor Retreat That Offers Resort-style Living At Home! There Is A Single Car Garage With The Attic Accessible Through Pull Down Stairs! The Property Has Professional Landscaping From Front To Back, And Parking For 8 In 2 Driveways! Don't Miss This Incredible Home, Schedule Your Showing Today!
Rooms Sizes
Kitchen:
14x11 First
Dining Room:
13x11 First
Living Room:
20x11 First
Family Room:
30x21 Basement
Den:
n/a
Bedroom 1:
15x16 First
Bedroom 2:
14x11 First
Bedroom 3:
11x10 First
Bedroom 4:
n/a
Room Levels
Basement:
Family Room, Laundry Room, Rec Room, Storage Room, Utility Room
Ground:
n/a
Level 1:
3Bedroom,BathMain,BathOthr,DiningRm,InsdEntr,Kitchen,LivingRm,Pantry,Walkout
Level 2:
n/a
Level 3:
n/a
Level Other:
n/a
Room Features
Kitchen:
Not Eat-In Kitchen, Separate Dining Area
Dining Room:
Living/Dining Combo
Master Bedroom:
1st Floor, Full Bath, Walk-In Closet
Bath:
Stall Shower
Interior Features
Square Foot:
n/a
Year Renovated:
n/a
Basement:
Yes - Bilco-Style Door, Finished, Full
Full Baths:
2
Half Baths:
0
Appliances:
Carbon Monoxide Detector
Flooring:
Laminate, Tile, Wood
Fireplaces:
1
Fireplace:
Gas Fireplace, Living Room
Interior:
CeilBeam,CODetect,CeilHigh,SmokeDet,StallShw,TubShowr,WlkInCls
Exterior Features
Garage Space:
1-Car
Garage:
Attached,InEntrnc,PullDown
Driveway:
2 Car Width, Additional Parking, Blacktop, Off-Street Parking
Roof:
Asphalt Shingle
Exterior:
Wood
Swimming Pool:
Yes
Pool:
Heated, In-Ground Pool
Utilities
Heating System:
Baseboard - Hotwater, Multi-Zone
Heating Source:
OilAbOut
Cooling:
Central Air, Multi-Zone Cooling
Water Heater:
Electric
Water:
Public Water
Sewer:
Private, Septic
Services:
Cable TV Available
Lot Features
Acres:
0.34
Lot Dimensions:
n/a
Lot Features:
Level Lot
School Information
Elementary:
n/a
Middle:
Jefferson Middle School (6-8)
High School:
Jefferson High School (9-12)
Community Information
County:
Morris
Town:
Jefferson Twp.
Neighborhood:
Oak Ridge Section
Application Fee:
n/a
Association Fee:
n/a
Fee Includes:
n/a
Amenities:
n/a
Pets:
n/a
Financial Considerations
List Price:
$549,900
Tax Amount:
$10,582
Land Assessment:
$117,700
Build. Assessment:
$234,800
Total Assessment:
$352,500
Tax Rate:
2.90
Tax Year:
2024
Ownership Type:
Fee Simple
Listing Information
MLS ID:
3955240
List Date:
04-06-2025
Days On Market:
0
Listing Broker:
WERNER REALTY
Listing Agent:


















































Request More Information
Shawn and Diane Fox
RE/MAX American Dream
3108 Route 10 West
Denville, NJ 07834
Call: (973) 277-7853
Web: GlenmontCommons.com




