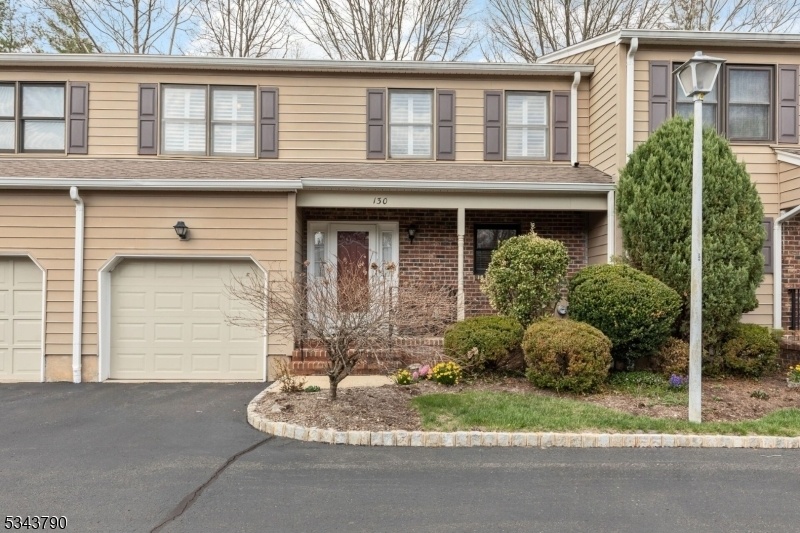130 Sunrise Dr
Long Hill Twp, NJ 07933























Price: $599,000
GSMLS: 3954997Type: Condo/Townhouse/Co-op
Style: Townhouse-Interior
Beds: 2
Baths: 1 Full & 1 Half
Garage: 1-Car
Year Built: 1985
Acres: 0.03
Property Tax: $8,761
Description
Discover This Beautifully Updated 2 Bedroom, 1.1 Bathroom Townhome, Perfectly Situated On A Quiet Cul-de-sac In One Of The Most Desirable Locations Within The Sunrise At Gillette Community. Thoughtfully Designed For Both Comfort And Style, This Home Offers Modern Upgrades, An Open-concept Layout, And An Effortless Living Experience.the Newly Renovated Eat-in Kitchen Flows Seamlessly Into The Dining Area And Living Room, Where A Cozy Gas Fireplace Creates A Warm And Inviting Atmosphere. Newly Replaced Skylights Fill The Space With Natural Light, Beautifully Complementing The Rich Hardwood Flooring Throughout. The Luxurious Primary Suite, Highlighted By Elegant Plantation Shutters, Features A Spacious Walk-in Closet, Additional Closet Area, And Direct Access To A Spa-like Bathroom, Creating A Serene Retreat.the Cathedral-ceiling Living Room Features Sliding Doors That Open To A Private Outdoor Retreat, Complete With A Built-in Gas Weber Grill, Perfect For Al Fresco Dining And Entertaining. Enjoy Added Privacy And Convenient Access To The Community's Pool, Tennis Courts, And Clubhouse, As Well As The Township's Beautiful Park And Exceptional Library.ideally Located Near Shopping, Route 78, And Top-rated Schools, This Townhome Offers The Perfect Blend Of Tranquility And Convenience.
Rooms Sizes
Kitchen:
12x11 First
Dining Room:
13x12 First
Living Room:
18x13 First
Family Room:
n/a
Den:
n/a
Bedroom 1:
15x13 Second
Bedroom 2:
13x11 Second
Bedroom 3:
n/a
Bedroom 4:
n/a
Room Levels
Basement:
n/a
Ground:
n/a
Level 1:
Dining Room, Entrance Vestibule, Kitchen, Living Room, Powder Room
Level 2:
2 Bedrooms, Attic, Bath Main
Level 3:
n/a
Level Other:
n/a
Room Features
Kitchen:
Eat-In Kitchen, Pantry
Dining Room:
Formal Dining Room
Master Bedroom:
Full Bath, Walk-In Closet
Bath:
Stall Shower And Tub
Interior Features
Square Foot:
n/a
Year Renovated:
n/a
Basement:
Yes - Crawl Space
Full Baths:
1
Half Baths:
1
Appliances:
Carbon Monoxide Detector, Dishwasher, Dryer, Kitchen Exhaust Fan, Microwave Oven, Range/Oven-Gas, Refrigerator, Self Cleaning Oven, Washer
Flooring:
Tile, Wood
Fireplaces:
1
Fireplace:
Gas Fireplace, Living Room
Interior:
Blinds,CODetect,FireExtg,CeilHigh,Skylight,SmokeDet,StallTub,WlkInCls
Exterior Features
Garage Space:
1-Car
Garage:
Attached Garage
Driveway:
1 Car Width, Additional Parking, Common
Roof:
Asphalt Shingle
Exterior:
Brick, Vinyl Siding
Swimming Pool:
Yes
Pool:
Association Pool
Utilities
Heating System:
1 Unit, Forced Hot Air
Heating Source:
Gas-Natural
Cooling:
1 Unit, Ceiling Fan, Central Air
Water Heater:
Gas
Water:
Association
Sewer:
Public Sewer
Services:
Cable TV Available, Garbage Included
Lot Features
Acres:
0.03
Lot Dimensions:
n/a
Lot Features:
Lake/Water View, Level Lot
School Information
Elementary:
Millington School (2-5)
Middle:
Central School (6-8)
High School:
Watchung Hills Regional High School (9-12)
Community Information
County:
Morris
Town:
Long Hill Twp.
Neighborhood:
Sunrise
Application Fee:
n/a
Association Fee:
$575 - Monthly
Fee Includes:
Maintenance-Common Area, Maintenance-Exterior, Snow Removal, Trash Collection
Amenities:
Club House, Pool-Outdoor, Tennis Courts
Pets:
Cats OK, Dogs OK, Yes
Financial Considerations
List Price:
$599,000
Tax Amount:
$8,761
Land Assessment:
$160,000
Build. Assessment:
$241,100
Total Assessment:
$401,100
Tax Rate:
2.24
Tax Year:
2024
Ownership Type:
Fee Simple
Listing Information
MLS ID:
3954997
List Date:
04-04-2025
Days On Market:
0
Listing Broker:
WEINIGER REALTY
Listing Agent:























Request More Information
Shawn and Diane Fox
RE/MAX American Dream
3108 Route 10 West
Denville, NJ 07834
Call: (973) 277-7853
Web: GlenmontCommons.com




