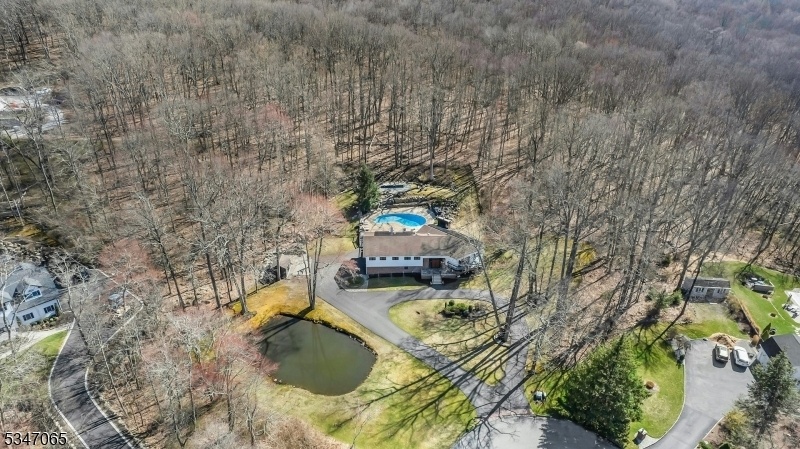6 Devon Rd
Boonton Twp, NJ 07005


















































Price: $1,199,000
GSMLS: 3954840Type: Single Family
Style: Custom Home
Beds: 5
Baths: 3 Full
Garage: 2-Car
Year Built: 1970
Acres: 2.11
Property Tax: $14,434
Description
Entertain Hollywood Style At This Mid-century Modern 2.11-acre Pool Estate In Boonton Township. The Pool And Hot Tub Are Open! Situated At The End Of A Quiet Cul-de-sac Backed By Woodlands, This Custom Open Floorplan Home Delights As Soon As You Open The Door. A Dramatic Foyer Opens To Two Spectacular Levels, Each With A Character Of Its Own. Upstairs Is Light And Bright, With Soaring Cathedral Beamed Ceilings, Beautiful Natural Hardwood Floors, And Extraordinary Floor-to-ceiling Anderson Windows Inviting Nature In. A Wall Of Built-in Bookshelves Anchor The Living Room, Open To The Modern Dining Area Featuring A Stunning Chandelier. A Beautiful New European-style Kitchen Features A Generous Quartz Waterfall Kitchen Island, Large Pantry, Separate Eating Area, And Lovely Views Of The 24'x24' Deck, Salt Water Pool, Terraced Fenced-in Backyard, And Private Woodlands. Three Spacious Bedrooms And Two Full Baths On This Level Include The Primary Retreat With Four Closets And A Luxurious Bath. Downstairs, Earth Tones And Natural Materials Ground The Expansive Family Room. Focal Points Include The Granite And Reclaimed Barnwood Bar And Handsome Stone-surround Wood-burning Fireplace. Two More Bedrooms Offer Flexibility For Guests Or Offices. A Full Bath And Laundry Room Complete This Floor. The Garage Is Your Next Surprise! It's Been Transformed Into A Spectacular Personal Gym With Glass Doors. The Owned Solar Panels Not Only Generate Electricity, But Also Store Power In Batteries.
Rooms Sizes
Kitchen:
28x14 First
Dining Room:
15x13 First
Living Room:
26x15 First
Family Room:
40x25 Ground
Den:
n/a
Bedroom 1:
15x15 First
Bedroom 2:
14x12 First
Bedroom 3:
13x12 First
Bedroom 4:
14x11 Ground
Room Levels
Basement:
n/a
Ground:
2Bedroom,BathOthr,Exercise,FamilyRm,GarEnter,Laundry,Office,Walkout
Level 1:
n/a
Level 2:
3 Bedrooms, Bath Main, Bath(s) Other, Breakfast Room, Dining Room, Kitchen, Living Room, Pantry
Level 3:
n/a
Level Other:
Other Room(s)
Room Features
Kitchen:
Center Island, Eat-In Kitchen, Pantry, Separate Dining Area
Dining Room:
n/a
Master Bedroom:
Full Bath
Bath:
Bidet, Stall Shower
Interior Features
Square Foot:
n/a
Year Renovated:
2020
Basement:
No
Full Baths:
3
Half Baths:
0
Appliances:
Carbon Monoxide Detector, Cooktop - Induction, Dishwasher, Dryer, Hot Tub, Microwave Oven, Refrigerator, Self Cleaning Oven, Sump Pump, Wall Oven(s) - Electric, Washer, Water Softener-Own, Wine Refrigerator
Flooring:
Tile, Wood
Fireplaces:
1
Fireplace:
Family Room, Wood Burning
Interior:
BarWet,CeilBeam,Bidet,CODetect,CeilCath,CeilHigh,Skylight,StallShw,TubShowr
Exterior Features
Garage Space:
2-Car
Garage:
Attached Garage
Driveway:
Blacktop, Circular
Roof:
Asphalt Shingle
Exterior:
Brick, Vinyl Siding
Swimming Pool:
Yes
Pool:
Heated, In-Ground Pool, Outdoor Pool
Utilities
Heating System:
Baseboard - Hotwater, Multi-Zone
Heating Source:
Electric,GasPropL,SolarOwn
Cooling:
Central Air
Water Heater:
See Remarks
Water:
Well
Sewer:
Septic 5+ Bedroom Town Verified
Services:
Cable TV Available, Garbage Extra Charge
Lot Features
Acres:
2.11
Lot Dimensions:
n/a
Lot Features:
Backs to Park Land, Cul-De-Sac, Pond On Lot
School Information
Elementary:
Rockaway Valley School (K-8)
Middle:
Rockaway Valley School (K-8)
High School:
n/a
Community Information
County:
Morris
Town:
Boonton Twp.
Neighborhood:
n/a
Application Fee:
n/a
Association Fee:
n/a
Fee Includes:
n/a
Amenities:
Pool-Outdoor
Pets:
n/a
Financial Considerations
List Price:
$1,199,000
Tax Amount:
$14,434
Land Assessment:
$291,700
Build. Assessment:
$284,300
Total Assessment:
$576,000
Tax Rate:
2.51
Tax Year:
2024
Ownership Type:
Fee Simple
Listing Information
MLS ID:
3954840
List Date:
04-03-2025
Days On Market:
0
Listing Broker:
COLDWELL BANKER REALTY
Listing Agent:


















































Request More Information
Shawn and Diane Fox
RE/MAX American Dream
3108 Route 10 West
Denville, NJ 07834
Call: (973) 277-7853
Web: GlenmontCommons.com




