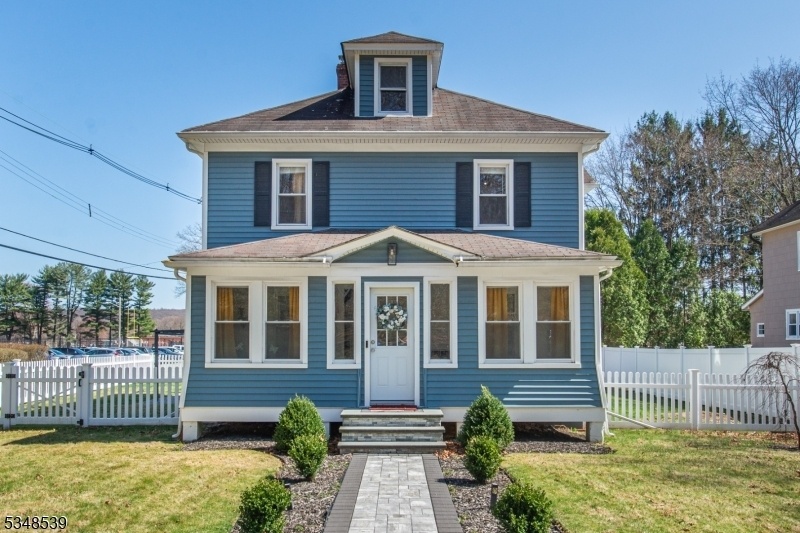28 N Hillside Ave
Roxbury Twp, NJ 07876

































Price: $562,000
GSMLS: 3954735Type: Single Family
Style: Colonial
Beds: 4
Baths: 2 Full & 1 Half
Garage: 2-Car
Year Built: 1922
Acres: 0.24
Property Tax: $8,956
Description
Welcome To A Beautifully Maintained Four-bedroom, Two-and-a-half-bath Home, Nestled In One Of Succasunna's Most Desirable Neighborhoods. This Inviting Property Combines Classic Charm With Modern Updates, Offering The Perfect Blend Of Style, Comfort, And Functionality. Step Inside To Discover Gorgeous Wood Floors That Flow Throughout The Home, Adding Warmth And Character To Each Space. The Spacious Layout Provides Plenty Of Room For Both Everyday Living And Entertaining. Natural Light Fills The Home, Enhancing Its Welcoming Atmosphere.this Home Has Central Ac And Has Undergone Several Recent Renovations To Enhance Both Its Aesthetic Appeal And Functionality. The Front Walkway And Steps Have Been Updated, Creating A Welcoming Entrance. Thoughtfully Designed Landscaping And Tree Removal Have Improved The Curb Appeal And Expanded The Outdoor Space. A New Fence Provides Added Privacy, While The Back Steps And Patio Have Been Renovated, Offering A Perfect Spot For Outdoor Relaxation And Gatherings.the Exterior Has Been Refreshed With New Siding, Giving The Home A Polished, Modern Look. The Sunroom Has Been Completely Updated With New Windows, A Fresh Ceiling, And Flooring, Creating A Bright And Tranquil Space To Enjoy Year-round. Additionally, The Half Bath Has Been Fully Renovated.situated In A Quiet, Friendly Community, This Home Is Just Minutes From Shopping, Dining And Parks. With Its Thoughtful Updates And Prime Location, 28 N Hillside Ave Is A True Gem.
Rooms Sizes
Kitchen:
13x13 First
Dining Room:
15x14 First
Living Room:
15x12 First
Family Room:
13x12 First
Den:
n/a
Bedroom 1:
15x12 Second
Bedroom 2:
13x12 Second
Bedroom 3:
14x11 Second
Bedroom 4:
13x11 Second
Room Levels
Basement:
Exercise Room, Laundry Room, Outside Entrance, Powder Room
Ground:
n/a
Level 1:
Bath(s) Other, Dining Room, Foyer, Living Room, Pantry, Sunroom
Level 2:
4 Or More Bedrooms, Bath Main
Level 3:
Attic
Level Other:
n/a
Room Features
Kitchen:
Center Island, Eat-In Kitchen
Dining Room:
Formal Dining Room
Master Bedroom:
n/a
Bath:
Tub Shower
Interior Features
Square Foot:
n/a
Year Renovated:
2020
Basement:
Yes - Unfinished, Walkout
Full Baths:
2
Half Baths:
1
Appliances:
Dishwasher, Microwave Oven, Range/Oven-Gas, Refrigerator
Flooring:
Tile, Wood
Fireplaces:
No
Fireplace:
n/a
Interior:
CODetect,FireExtg,SmokeDet,TubShowr
Exterior Features
Garage Space:
2-Car
Garage:
Detached Garage
Driveway:
Blacktop
Roof:
Asphalt Shingle
Exterior:
Vinyl Siding
Swimming Pool:
No
Pool:
n/a
Utilities
Heating System:
2 Units, Forced Hot Air
Heating Source:
Gas-Natural
Cooling:
2 Units, Central Air
Water Heater:
Gas
Water:
Public Water
Sewer:
Public Sewer
Services:
Cable TV Available, Fiber Optic Available
Lot Features
Acres:
0.24
Lot Dimensions:
69X151
Lot Features:
Corner
School Information
Elementary:
n/a
Middle:
n/a
High School:
Roxbury High School (9-12)
Community Information
County:
Morris
Town:
Roxbury Twp.
Neighborhood:
n/a
Application Fee:
n/a
Association Fee:
n/a
Fee Includes:
n/a
Amenities:
n/a
Pets:
Yes
Financial Considerations
List Price:
$562,000
Tax Amount:
$8,956
Land Assessment:
$82,000
Build. Assessment:
$243,800
Total Assessment:
$325,800
Tax Rate:
2.75
Tax Year:
2024
Ownership Type:
Fee Simple
Listing Information
MLS ID:
3954735
List Date:
04-03-2025
Days On Market:
0
Listing Broker:
RE/MAX SELECT
Listing Agent:

































Request More Information
Shawn and Diane Fox
RE/MAX American Dream
3108 Route 10 West
Denville, NJ 07834
Call: (973) 277-7853
Web: GlenmontCommons.com




