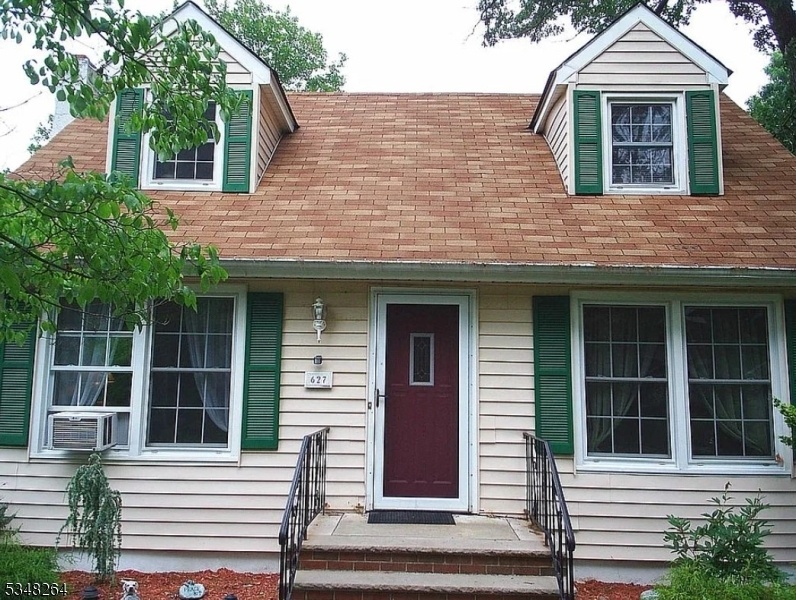627 E Vail Rd
Roxbury Twp, NJ 07850

























Price: $525,000
GSMLS: 3954471Type: Single Family
Style: Cape Cod
Beds: 4
Baths: 2 Full & 1 Half
Garage: 2-Car
Year Built: 1960
Acres: 0.17
Property Tax: $7,763
Description
Charming 4bd/2.5ba Cape In Landing, Nj " Perfect For First-time Buyers Who Want To Create Their Own Home And Investors!welcome To 627 E Vail Rd, A Beautifully Designed 4-bedroom, 2.5-bath Custom Cape Cod Home That's Perfect For First-time Homebuyers Or Those Seeking An Investment Opportunity With Strong Rental Potential. Nestled In The Heart Of Landing, Nj, This Home Offers A Quiet, Friendly Neighborhood, Just Minutes From Lake Hopatcong, New Jersey's Largest Freshwater Lake. Enjoy Boating, Fishing, Dining, And Year-round Recreational Activities Just Moments From Your Doorstep! Inside, Enjoy Hardwood Floors, A Spacious Living Room, A Formal Dining Room With Chair Rail Molding, And An Eat-in Kitchen. The Main-level Bedroom/den Features A Designer Bath, Perfect For Guests Or A Home Office. The Finished Walk-out Basement Includes A Family Room, Office/bedroom, And Extra Storage, Adding Flexibility For Rental Or Extended Living Space And Possible 5th Bedroom. Additional Highlights: 2-car Garage, Driveways, And A Large Storage Area Beneath The First-floor Den/bedroom. Relax On The Spacious Deck Overlooking A Private Yard. Located In A Top-rated School District, With Easy Access To Route 80, Route 46, And Nj Transit Rail, This Home Is A Fantastic Investment In A Sought-after Lake Community. Don't Miss Out Schedule A Showing Today
Rooms Sizes
Kitchen:
12x10 First
Dining Room:
14x11 First
Living Room:
24x14 First
Family Room:
22x12 Basement
Den:
12x9 Basement
Bedroom 1:
14x11 First
Bedroom 2:
20x10 Second
Bedroom 3:
10x10 Second
Bedroom 4:
11x10 Second
Room Levels
Basement:
1 Bedroom, Family Room, Laundry Room, Outside Entrance, Storage Room, Utility Room, Walkout
Ground:
n/a
Level 1:
1 Bedroom, Bath(s) Other, Dining Room, Kitchen, Living Room
Level 2:
n/a
Level 3:
3 Bedrooms, Bath Main
Level Other:
n/a
Room Features
Kitchen:
Eat-In Kitchen
Dining Room:
Formal Dining Room
Master Bedroom:
1st Floor, Full Bath, Walk-In Closet
Bath:
Stall Shower And Tub
Interior Features
Square Foot:
1,700
Year Renovated:
n/a
Basement:
Yes - Finished
Full Baths:
2
Half Baths:
1
Appliances:
Carbon Monoxide Detector, Dishwasher, Range/Oven-Electric, Refrigerator, Water Softener-Rnt
Flooring:
Carpeting, Tile, Wood
Fireplaces:
No
Fireplace:
n/a
Interior:
Carbon Monoxide Detector, Cathedral Ceiling, High Ceilings, Skylight, Smoke Detector, Walk-In Closet, Whirlpool
Exterior Features
Garage Space:
2-Car
Garage:
Detached Garage
Driveway:
2 Car Width
Roof:
Asphalt Shingle
Exterior:
Vinyl Siding
Swimming Pool:
No
Pool:
n/a
Utilities
Heating System:
1 Unit, Baseboard - Hotwater, Multi-Zone
Heating Source:
OilAbIn
Cooling:
1 Unit, Central Air, Window A/C(s)
Water Heater:
Electric
Water:
Public Water
Sewer:
Public Sewer
Services:
Cable TV Available, Garbage Included
Lot Features
Acres:
0.17
Lot Dimensions:
60X125
Lot Features:
Level Lot, Open Lot
School Information
Elementary:
Nixon Elementary School (K-4)
Middle:
Eisenhower Middle School (7-8)
High School:
Roxbury High School (9-12)
Community Information
County:
Morris
Town:
Roxbury Twp.
Neighborhood:
n/a
Application Fee:
n/a
Association Fee:
n/a
Fee Includes:
n/a
Amenities:
n/a
Pets:
n/a
Financial Considerations
List Price:
$525,000
Tax Amount:
$7,763
Land Assessment:
$76,500
Build. Assessment:
$205,900
Total Assessment:
$282,400
Tax Rate:
2.75
Tax Year:
2024
Ownership Type:
Fee Simple
Listing Information
MLS ID:
3954471
List Date:
04-02-2025
Days On Market:
0
Listing Broker:
WEICHERT REALTORS
Listing Agent:

























Request More Information
Shawn and Diane Fox
RE/MAX American Dream
3108 Route 10 West
Denville, NJ 07834
Call: (973) 277-7853
Web: GlenmontCommons.com




