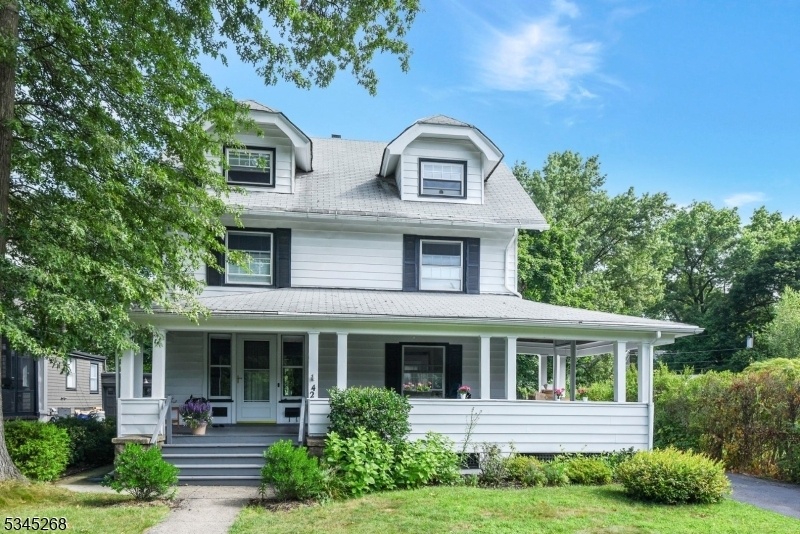42 Norman Rd
Montclair Twp, NJ 07043




































Price: $8,000
GSMLS: 3954345Type: Single Family
Beds: 5
Baths: 3 Full & 2 Half
Garage: 2-Car
Basement: Yes
Year Built: 1925
Pets: Breed Restrictions, Call, Number Limit, Size Limit
Available: See Remarks
Description
Exceptional Home In The Heart Of Sought-after Upper Montclair Welcomes You With A Large Open Porch. Just Steps From Shops, Restaurants, Cafes, Parks, Town Pool, Nyc Train & More. Beautifully Renovated Colonial Offers A Luxury Primary Suite, Modern Eik, & An Easy & Spacious Layout. Architect-designed Updates Mix Modern Elements & Charming Original Details. Features Incl 3 Generous Living Floors With A Sun-filled Entry Foyer, Bright Lr, Large Fdr & An Impeccably Remodeled Eik. Chef-worthy Kitchen Has Center Island, Viking Range, Sub-zero Refrigerator, Custom Cabinets, Carrara Marble Counters & An Eating Area Overlooking Yard. A Powder Room & Mud Area With Direct Yard Access Complete The 1st Fl. Upstairs Is A Terrific Primary Suite With Custom Walk-in Closet, Ba With Double Vanity, Glass Shower & 6' Luxury Soaking Tub. Two Addl Br & Fully Remodeled Ba Also On 2nd Fl. 3rd Fl Has 2 More Br & Ba. Plus Gleaming Hardwood Floors, Split Ac Throughout House, Patio, Level Private Yard & 2 Car Garage. Tons Of Space For Home Office Options, Playroom, Guests & More. Ll Pays For Monthly House Cleaning & Lawn, Leaf, Hedge Maintenance. Garage & Bsmt Available To Tenant. Tenant Pays 1st $250 Of Misc Expenses. Photos Prior To Current Tenants, No Furniture Remaining, House Rented Empty. New Front Stairs/rail Installed Last Year & House To Be Professionally Cleaned. Note Photos From Previous Listing, House Now Vacant. Available 4/15/25, With Some Flexibility. Come Enjoy The Magic Of Montclair!
Rental Info
Lease Terms:
1 Year, Renewal Option, See Remarks
Required:
1MthAdvn,1.5MthSy,CredtRpt,IncmVrfy,TenInsRq
Tenant Pays:
Cable T.V., Electric, Gas, Heat, Repairs, Sewer, Snow Removal, Water
Rent Includes:
See Remarks, Taxes, Trash Removal
Tenant Use Of:
See Remarks
Furnishings:
Unfurnished
Age Restricted:
No
Handicap:
n/a
General Info
Square Foot:
n/a
Renovated:
n/a
Rooms:
8
Room Features:
1/2 Bath, Center Island, Eat-In Kitchen, Formal Dining Room, See Remarks, Stall Shower and Tub, Tub Shower, Walk-In Closet
Interior:
Blinds, Carbon Monoxide Detector, Fire Extinguisher, High Ceilings, Smoke Detector, Walk-In Closet
Appliances:
Dishwasher, Dryer, Microwave Oven, Range/Oven-Gas, Refrigerator, Smoke Detector, Sump Pump, Washer
Basement:
Yes - Full
Fireplaces:
1
Flooring:
Tile, Wood
Exterior:
Curbs, Patio, Sidewalk, Storm Door(s), Storm Window(s)
Amenities:
Storage
Room Levels
Basement:
Laundry Room, Powder Room, Utility Room
Ground:
n/a
Level 1:
DiningRm,Foyer,Kitchen,LivingRm,MudRoom,Porch,PowderRm
Level 2:
3 Bedrooms, Bath Main, Bath(s) Other
Level 3:
2 Bedrooms, Bath(s) Other
Room Sizes
Kitchen:
15x12 First
Dining Room:
17x13 First
Living Room:
13x16 First
Family Room:
n/a
Bedroom 1:
14x14 Second
Bedroom 2:
13x13 Second
Bedroom 3:
11x13 Second
Parking
Garage:
2-Car
Description:
Detached Garage
Parking:
3
Lot Features
Acres:
0.17
Dimensions:
50X150
Lot Description:
Level Lot
Road Description:
n/a
Zoning:
n/a
Utilities
Heating System:
1 Unit, Heat Pump, Radiators - Steam
Heating Source:
Gas-Natural
Cooling:
Ductless Split AC
Water Heater:
Gas
Utilities:
Electric, Gas-Natural
Water:
Public Water
Sewer:
Public Sewer
Services:
Cable TV Available
School Information
Elementary:
MAGNET
Middle:
MAGNET
High School:
MONTCLAIR
Community Information
County:
Essex
Town:
Montclair Twp.
Neighborhood:
Upper Montclair
Location:
Residential Area
Listing Information
MLS ID:
3954345
List Date:
04-02-2025
Days On Market:
4
Listing Broker:
BROWN HARRIS STEVENS NEW JERSEY
Listing Agent:




































Request More Information
Shawn and Diane Fox
RE/MAX American Dream
3108 Route 10 West
Denville, NJ 07834
Call: (973) 277-7853
Web: GlenmontCommons.com

