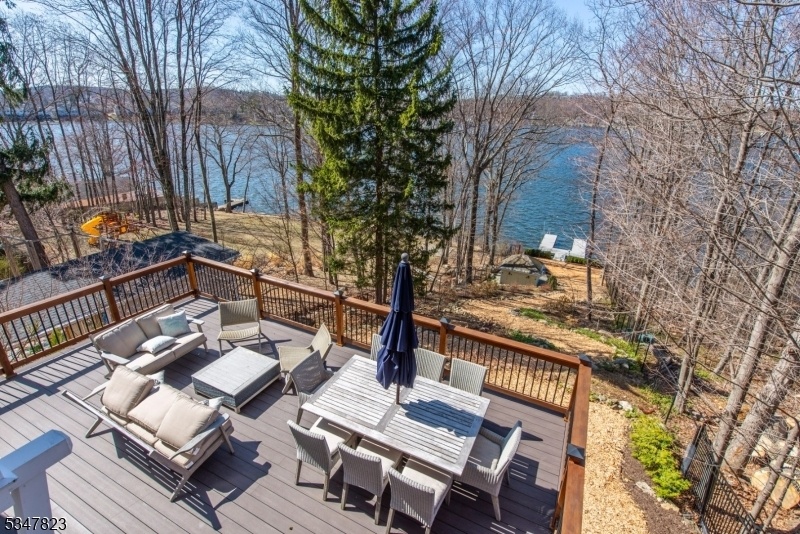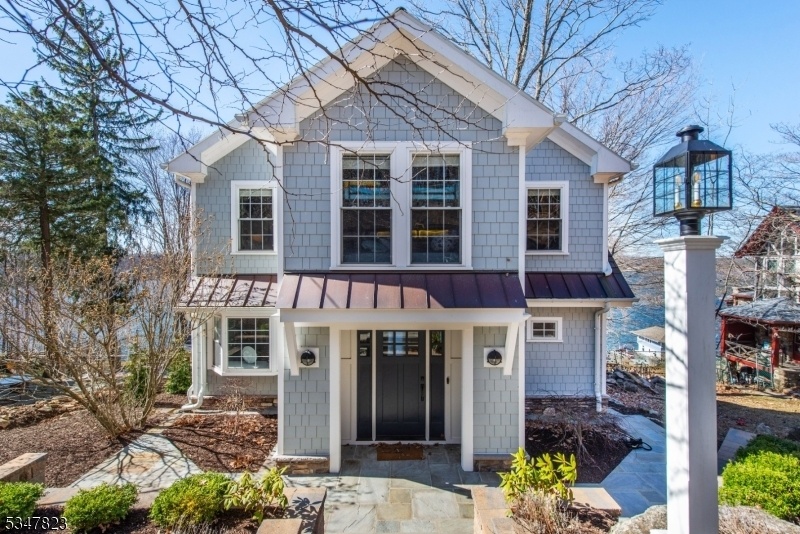491 Windemere Ave
Mount Arlington Boro, NJ 07856


















































Price: $1,750,000
GSMLS: 3954227Type: Single Family
Style: Colonial
Beds: 4
Baths: 3 Full & 1 Half
Garage: No
Year Built: 1940
Acres: 0.37
Property Tax: $19,356
Description
Impeccable Lake Front Home! Spectacular View Of Lake Hopatcong Main Lake, Deep Water, New Docks To Be Enjoyed From The New Trex Decks And Lake Side Tiki Hut. Welcoming Foyer Invites You Into An Open Floor Plan With Hardwood Floors Into Renovated Gourmet Kitchen With Custom Center Island, Viking Stove, Sub Zero Fridge, Wine Fridge, Etc. Flows Into Great Room With Stone Fireplace And Access To Dining Area. Sliding Doors Offer Stunning Views And Access To The Wrap Around Deck. Den/ Office With French Doors And Powder Room Complete The First Floor. Enjoy Panoramic Views From The Oversized Primary Bedroom, With Walk In Closet And Spa Inspired Bath, As Well As Access To Private Deck. Two Additional Bedrooms Joined By A Media/guest Room Provide Ample Sleeping Space. Main Bath And Stackable Washer/dryer Complete The Second Floor. Additional Bedroom, Full Bath, Family Room Additional Laundry On Lower Level With Walk Out To Covered Patio. Significant Infrastructure Improvements Include New Ac, Furnace, Siding, Roofing, Decks, Hardscaped Grounds Allow New Owners To Just Move In And Enjoy Lake Life Immediately!
Rooms Sizes
Kitchen:
16x12 First
Dining Room:
10x9 First
Living Room:
25x18 First
Family Room:
26x25 Ground
Den:
12x10 First
Bedroom 1:
23x17 Second
Bedroom 2:
15x10 Second
Bedroom 3:
12x12 Second
Bedroom 4:
12x12 Ground
Room Levels
Basement:
n/a
Ground:
1 Bedroom, Bath Main, Family Room, Laundry Room, Utility Room
Level 1:
Den, Dining Room, Kitchen, Living Room, Powder Room
Level 2:
3 Bedrooms, Bath Main, Bath(s) Other, Laundry Room, Media Room
Level 3:
n/a
Level Other:
n/a
Room Features
Kitchen:
Breakfast Bar, Center Island, Pantry
Dining Room:
Living/Dining Combo
Master Bedroom:
Full Bath, Walk-In Closet
Bath:
Soaking Tub, Stall Shower And Tub
Interior Features
Square Foot:
n/a
Year Renovated:
2021
Basement:
Yes - Finished, Full, Walkout
Full Baths:
3
Half Baths:
1
Appliances:
Dishwasher, Microwave Oven, Range/Oven-Gas, Refrigerator, Stackable Washer/Dryer
Flooring:
Carpeting, Tile, Wood
Fireplaces:
1
Fireplace:
Great Room, Wood Burning
Interior:
Blinds, Carbon Monoxide Detector, Drapes, Fire Extinguisher, High Ceilings, Smoke Detector, Walk-In Closet, Window Treatments
Exterior Features
Garage Space:
No
Garage:
n/a
Driveway:
Blacktop
Roof:
Asphalt Shingle
Exterior:
Composition Siding
Swimming Pool:
No
Pool:
n/a
Utilities
Heating System:
1 Unit
Heating Source:
Gas-Natural
Cooling:
1 Unit, Central Air
Water Heater:
From Furnace
Water:
See Remarks, Well
Sewer:
Public Sewer
Services:
Cable TV Available
Lot Features
Acres:
0.37
Lot Dimensions:
50X325
Lot Features:
Lake Front, Lake/Water View, Waterfront
School Information
Elementary:
n/a
Middle:
n/a
High School:
Roxbury High School (9-12)
Community Information
County:
Morris
Town:
Mount Arlington Boro
Neighborhood:
n/a
Application Fee:
n/a
Association Fee:
n/a
Fee Includes:
n/a
Amenities:
Boats - Gas Powered Allowed, Lake Privileges
Pets:
Yes
Financial Considerations
List Price:
$1,750,000
Tax Amount:
$19,356
Land Assessment:
$403,000
Build. Assessment:
$547,700
Total Assessment:
$950,700
Tax Rate:
2.04
Tax Year:
2024
Ownership Type:
Fee Simple
Listing Information
MLS ID:
3954227
List Date:
04-01-2025
Days On Market:
64
Listing Broker:
WEICHERT REALTORS
Listing Agent:


















































Request More Information
Shawn and Diane Fox
RE/MAX American Dream
3108 Route 10 West
Denville, NJ 07834
Call: (973) 277-7853
Web: GlenmontCommons.com




