18 Arlington Drive
Denville Twp, NJ 07834
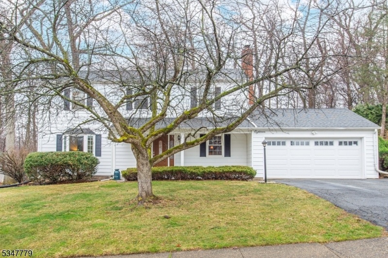
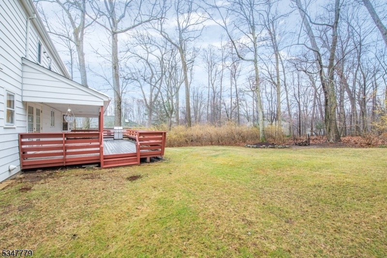
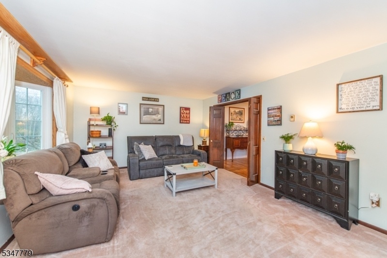
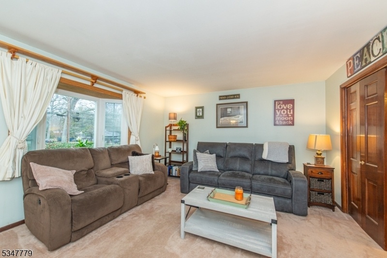
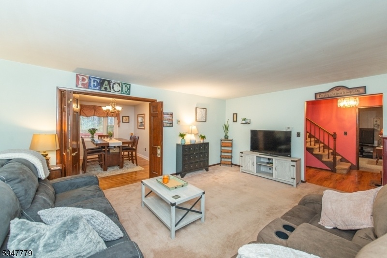
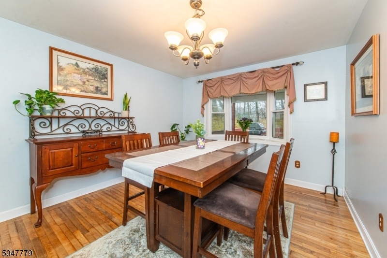
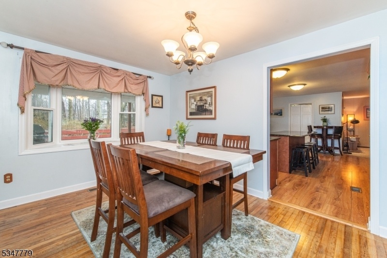
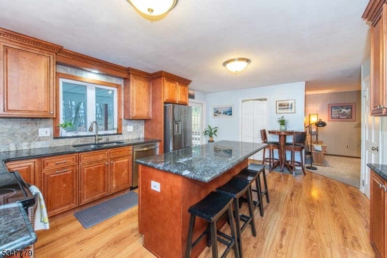
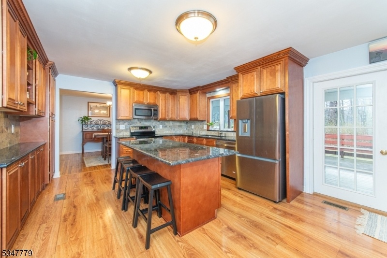
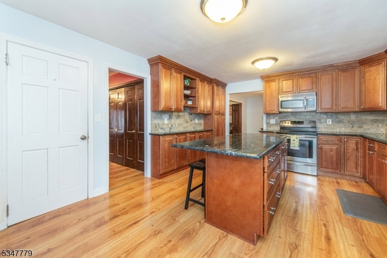
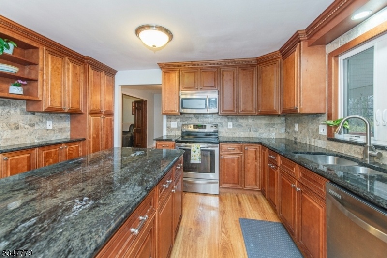
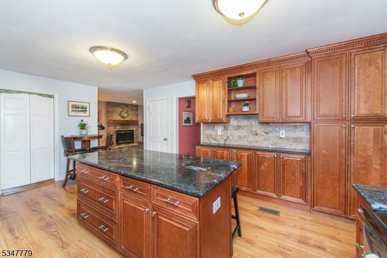
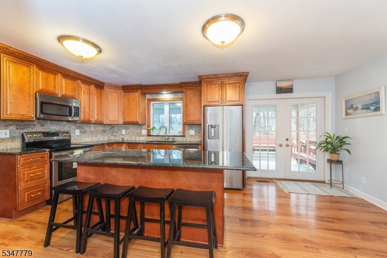
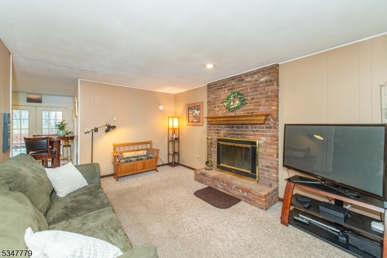
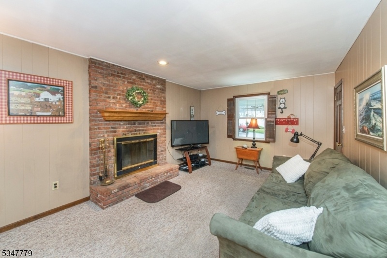
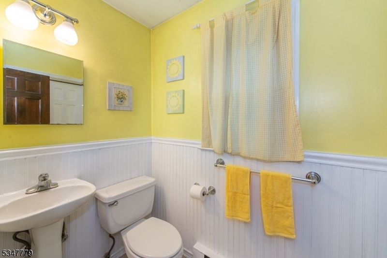
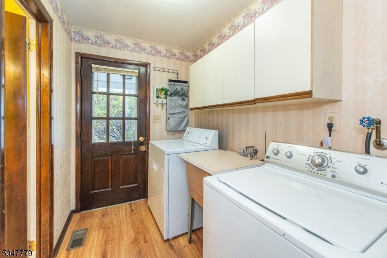
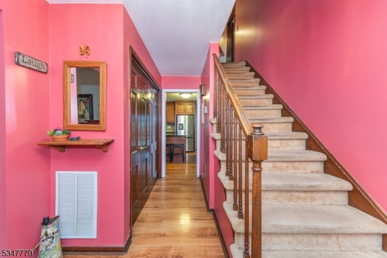
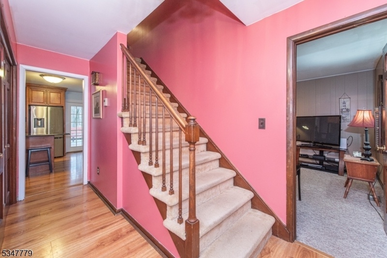
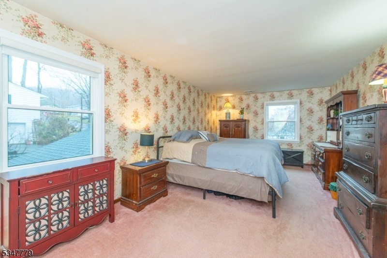
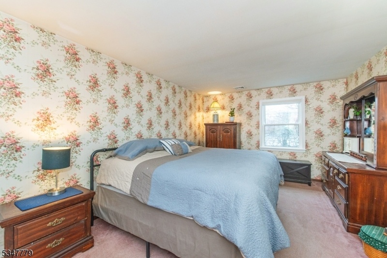
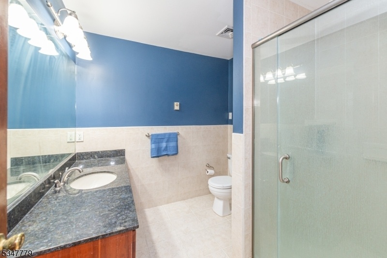
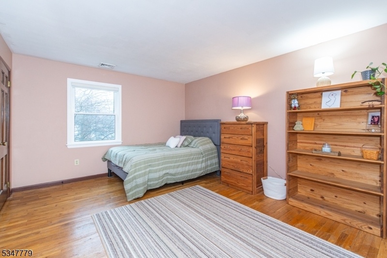
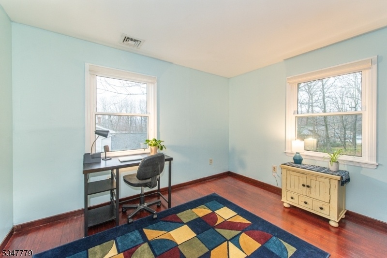
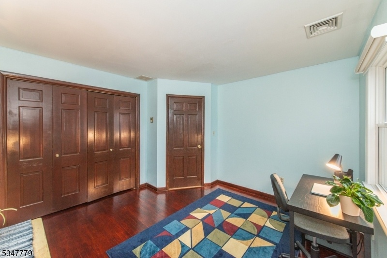
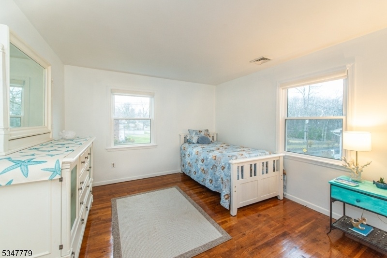
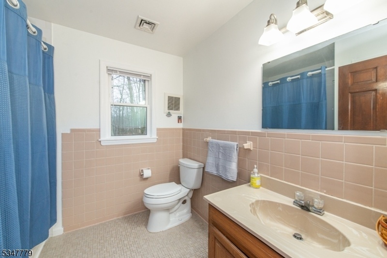
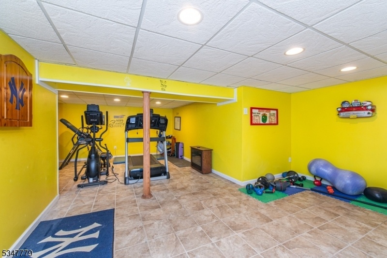
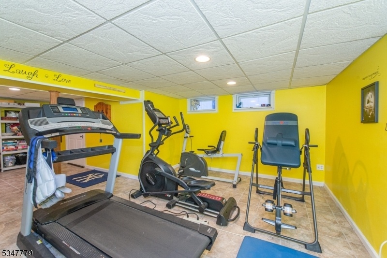
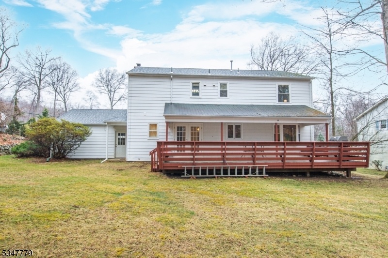
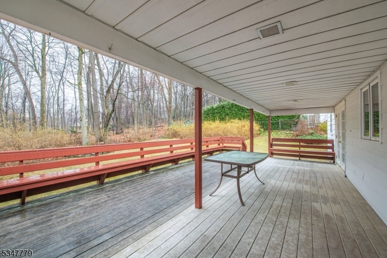
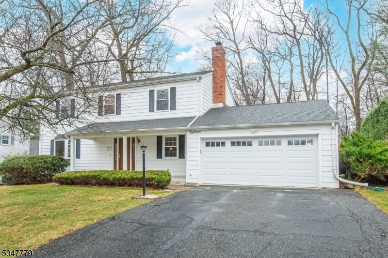
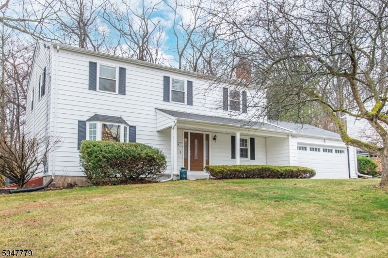
Price: $725,000
GSMLS: 3954061Type: Single Family
Style: Colonial
Beds: 4
Baths: 2 Full & 1 Half
Garage: 2-Car
Year Built: 1967
Acres: 0.34
Property Tax: $11,357
Description
A Beautiful Home Awaits You In Beacon Hill! Offering Over 2,200 Sqft Of Living Space & An Absolutely Perfect Floorplan. This Flowing, Classic Layout Is Great For Entertaining Or Everyday Living.. Foyer Welcomes You In & Is Bookended By A Formal Living Room & Dining Room. Both Boast Large Picture Windows. Tons Of Natural Light. The Kitchen W/ Large Center Island, Granite Countertops & Stainless Steel Appliances Opens To The Cozy Family Room W/ Wood Burning Brick-faced Fireplace. Convenient Powder Room & Laundry Mudroom Offers Covered Access To The Oversized Garage. Gorgeous Hw Flooring. Upstairs 4 Generous Sized Bedrooms & Two Full Baths Include A Primary Suite W/ En-suite & Stall Shower. Bonus Living In The Basement W/rec Room. Partially Unfinished Space Provides Storage Along With An Attic. Multi-zone Heating & Cooling. Stunning Backyard Oasis- Perfect For Entertaining & Relaxation! A Private Property With A Large Deck & Built In Benches. Walking Distance From Nyc-direct Train Station, Shopping & Parks. Enjoy Bustling Dwtn Denville Or Choose To Visit Historic Mt Tabor W/all Its Colorful Homes, Post Office, Library & Live Events. Top Schools. Shows True Pride Of Ownership. Don't Miss It!
Rooms Sizes
Kitchen:
19x12 First
Dining Room:
13x11 First
Living Room:
18x14 First
Family Room:
17x12 First
Den:
n/a
Bedroom 1:
23x12 Second
Bedroom 2:
14x11 Second
Bedroom 3:
12x12 Second
Bedroom 4:
12x12 Second
Room Levels
Basement:
Exercise Room, Storage Room, Utility Room
Ground:
n/a
Level 1:
Dining Room, Family Room, Foyer, Kitchen, Laundry Room, Living Room, Pantry, Powder Room
Level 2:
4 Or More Bedrooms, Bath Main, Bath(s) Other
Level 3:
Attic
Level Other:
n/a
Room Features
Kitchen:
Center Island, Separate Dining Area
Dining Room:
Formal Dining Room
Master Bedroom:
Full Bath, Walk-In Closet
Bath:
Stall Shower
Interior Features
Square Foot:
2,240
Year Renovated:
2017
Basement:
Yes - Finished-Partially, Full
Full Baths:
2
Half Baths:
1
Appliances:
Carbon Monoxide Detector, Dishwasher, Disposal, Dryer, Kitchen Exhaust Fan, Microwave Oven, Range/Oven-Electric, Refrigerator, Trash Compactor, Washer
Flooring:
Carpeting, Tile, Vinyl-Linoleum, Wood
Fireplaces:
1
Fireplace:
Living Room, Wood Burning
Interior:
Blinds,CODetect,SmokeDet,StallShw,TubShowr,WlkInCls
Exterior Features
Garage Space:
2-Car
Garage:
Attached Garage, Garage Door Opener, Garage Parking
Driveway:
2 Car Width, Blacktop, Driveway-Exclusive, Off-Street Parking
Roof:
Asphalt Shingle
Exterior:
Aluminum Siding
Swimming Pool:
No
Pool:
n/a
Utilities
Heating System:
1 Unit, Forced Hot Air, Multi-Zone
Heating Source:
Gas-Natural
Cooling:
Central Air
Water Heater:
Electric
Water:
Public Water
Sewer:
Public Sewer
Services:
Cable TV Available, Fiber Optic Available
Lot Features
Acres:
0.34
Lot Dimensions:
n/a
Lot Features:
Level Lot, Wooded Lot
School Information
Elementary:
Lakeview Elementary (K-5)
Middle:
Valley View Middle (6-8)
High School:
n/a
Community Information
County:
Morris
Town:
Denville Twp.
Neighborhood:
Beacon Hill
Application Fee:
n/a
Association Fee:
n/a
Fee Includes:
n/a
Amenities:
n/a
Pets:
Yes
Financial Considerations
List Price:
$725,000
Tax Amount:
$11,357
Land Assessment:
$198,600
Build. Assessment:
$213,500
Total Assessment:
$412,100
Tax Rate:
2.76
Tax Year:
2024
Ownership Type:
Fee Simple
Listing Information
MLS ID:
3954061
List Date:
04-01-2025
Days On Market:
4
Listing Broker:
KELLER WILLIAMS METROPOLITAN
Listing Agent:

































Request More Information
Shawn and Diane Fox
RE/MAX American Dream
3108 Route 10 West
Denville, NJ 07834
Call: (973) 277-7853
Web: GlenmontCommons.com




