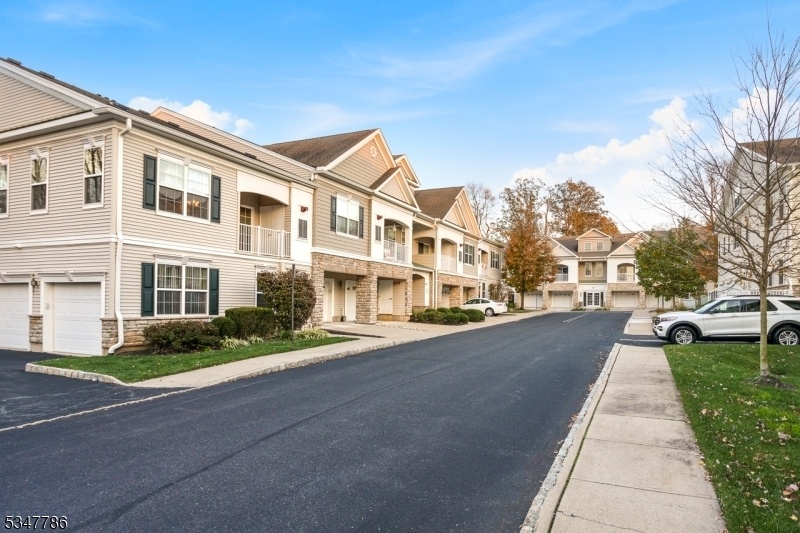403 Papermill Dr
Hanover Twp, NJ 07981























Price: $3,200
GSMLS: 3954050Type: Condo/Townhouse/Co-op
Beds: 2
Baths: 2 Full
Garage: 1-Car
Basement: No
Year Built: 2009
Pets: Cats OK, Dogs OK, Number Limit, Size Limit
Available: Immediately
Description
Great Opportunity To Live In This Sun Drenched Move-in Ready Contemporary End-unit Townhome At The Desirable The Grande Community. The Ground Level Features An Attached Garage Which Directly Accesses To The Unit. First Level Offers An Open Floor Layout With High Ceiling, Modern Kitchen With Granite Countertops, S.s. Appliances, Pantry, 42-inch Cabinets, Breakfast Bar Opens To The Spacious Living And Dining Room. Deck Off The Dining Room. One Bedroom, One Full Bath With Tub Shower And Laundry Room Are On This Level As Well. Second Level Offers A Large Private Primary Bedroom Ensuite With Walk-in Closet, Ceiling Fan And Its Own Bathroom With Built-in Bench In The Shower And Double Sink Vanity. Community Amenities Include: Billiards Room, Club House With Multipurpose Room, Fitness Center, Outdoor Swimming Pool. Easy Access To Shopping, Restaurants, And Major Highways. Rent Includes Water And Trash Removal.
Rental Info
Lease Terms:
1 Year, 2 Years
Required:
1MthAdvn,1.5MthSy,CredtRpt,IncmVrfy,TenAppl
Tenant Pays:
Cable T.V., Electric, Gas, Heat, Hot Water, Sewer
Rent Includes:
Trash Removal, Water
Tenant Use Of:
n/a
Furnishings:
Unfurnished
Age Restricted:
No
Handicap:
n/a
General Info
Square Foot:
n/a
Renovated:
n/a
Rooms:
5
Room Features:
Breakfast Bar, Pantry, Stall Shower, Tub Shower, Walk-In Closet
Interior:
Blinds, Carbon Monoxide Detector, Fire Extinguisher, High Ceilings, Smoke Detector, Walk-In Closet
Appliances:
Dishwasher, Dryer, Microwave Oven, Range/Oven-Gas, Refrigerator, Washer
Basement:
No
Fireplaces:
No
Flooring:
Carpeting, Tile, Wood
Exterior:
Deck
Amenities:
Billiards Room, Club House, Exercise Room, Pool-Outdoor
Room Levels
Basement:
n/a
Ground:
Foyer,GarEnter,InsdEntr,Walkout
Level 1:
1 Bedroom, Bath(s) Other, Dining Room, Kitchen, Laundry Room, Living Room, Pantry, Utility Room
Level 2:
1 Bedroom, Bath Main
Level 3:
n/a
Room Sizes
Kitchen:
First
Dining Room:
First
Living Room:
First
Family Room:
n/a
Bedroom 1:
Second
Bedroom 2:
First
Bedroom 3:
n/a
Parking
Garage:
1-Car
Description:
Attached,InEntrnc
Parking:
n/a
Lot Features
Acres:
n/a
Dimensions:
n/a
Lot Description:
Level Lot
Road Description:
n/a
Zoning:
n/a
Utilities
Heating System:
1 Unit, Forced Hot Air
Heating Source:
Gas-Natural
Cooling:
1 Unit, Ceiling Fan, Central Air
Water Heater:
Gas
Utilities:
Electric, Gas-Natural
Water:
Public Water
Sewer:
Public Sewer
Services:
Cable TV Available
School Information
Elementary:
n/a
Middle:
n/a
High School:
n/a
Community Information
County:
Morris
Town:
Hanover Twp.
Neighborhood:
The Grande
Location:
Residential Area
Listing Information
MLS ID:
3954050
List Date:
04-01-2025
Days On Market:
4
Listing Broker:
WEICHERT REALTORS
Listing Agent:























Request More Information
Shawn and Diane Fox
RE/MAX American Dream
3108 Route 10 West
Denville, NJ 07834
Call: (973) 277-7853
Web: GlenmontCommons.com




