40 Rockledge Rd
Montville Twp, NJ 07045
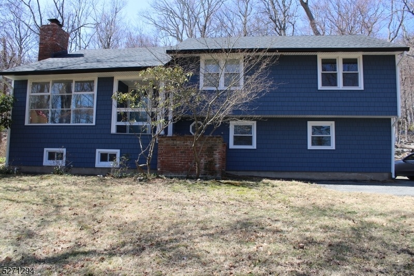
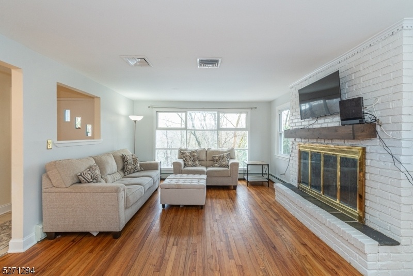
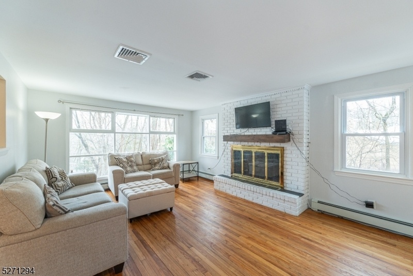
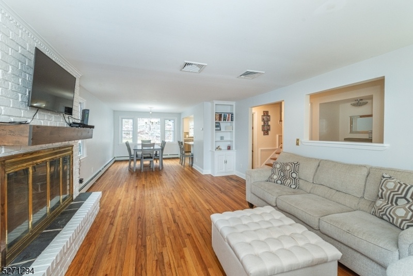
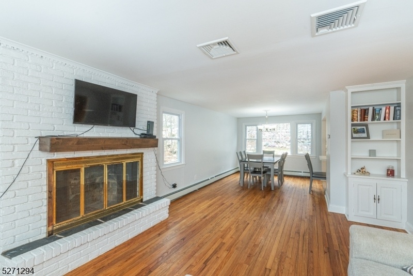
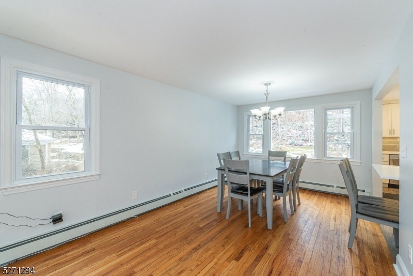
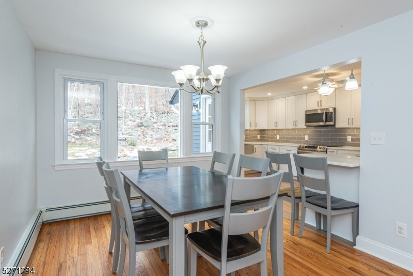
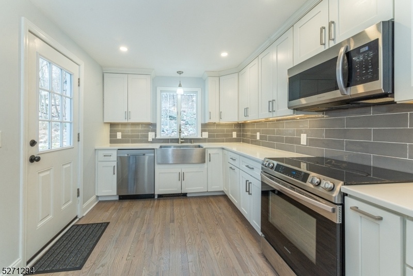
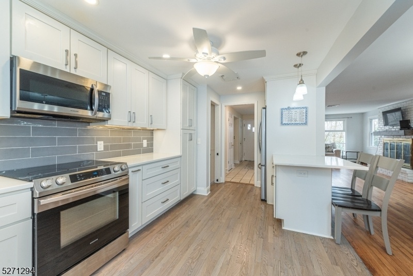
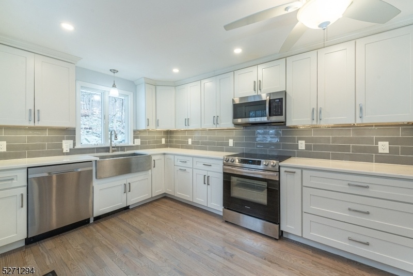
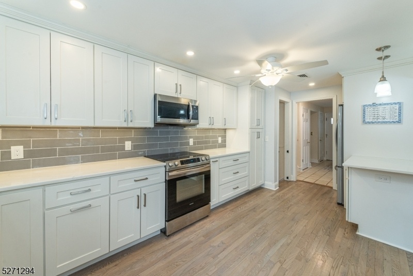
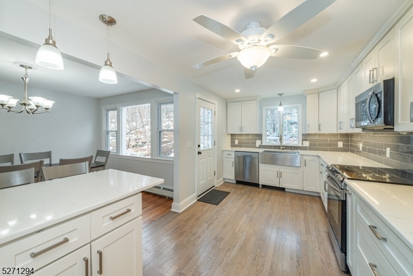
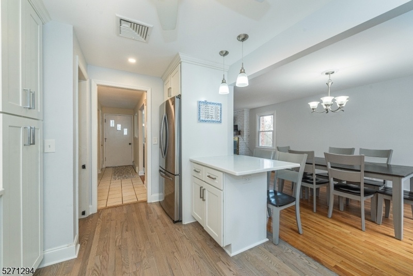
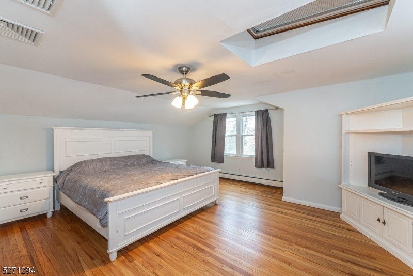
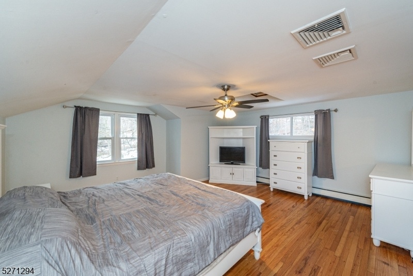
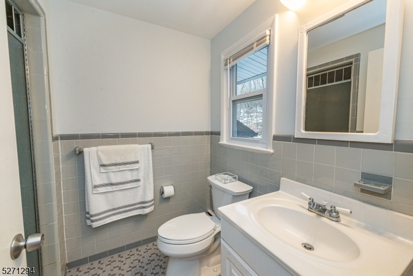
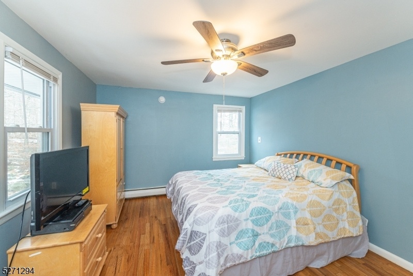
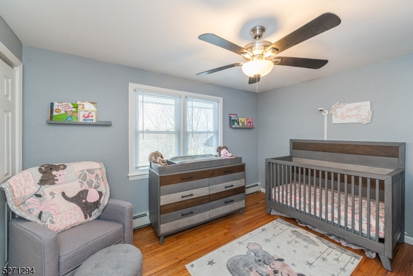
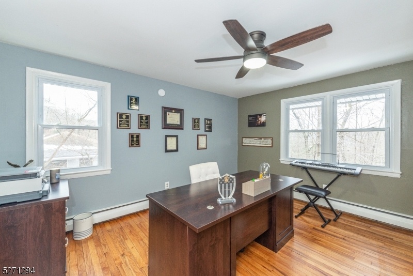
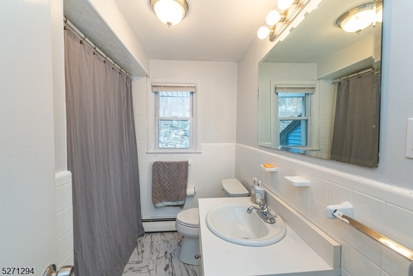
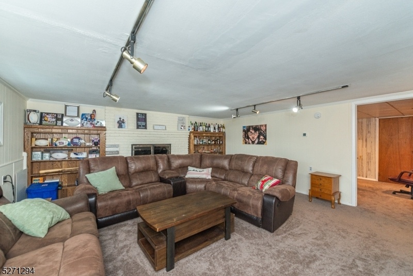
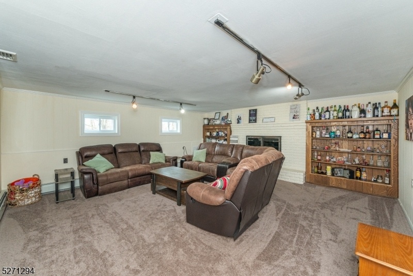
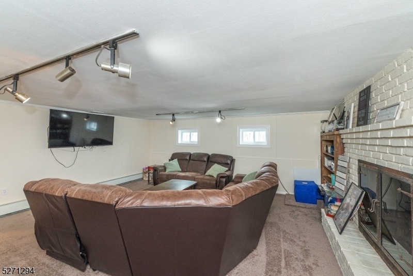
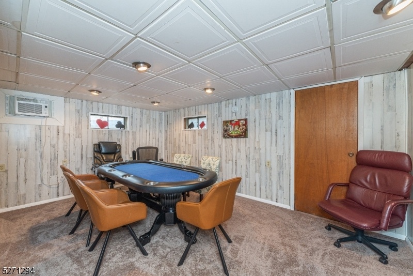
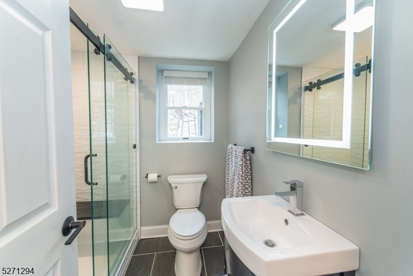
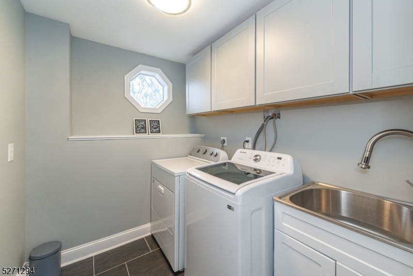
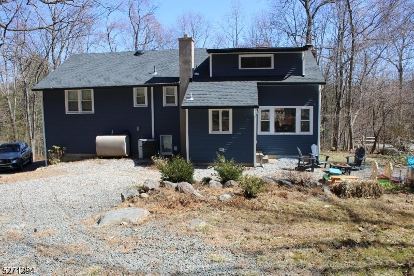
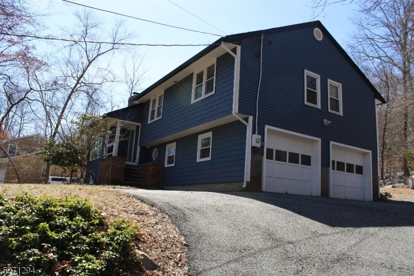
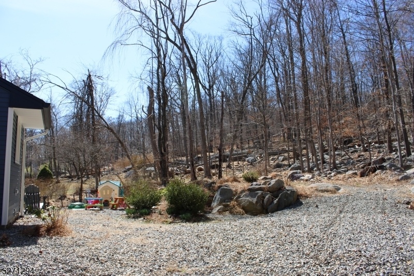
Price: $849,000
GSMLS: 3954038Type: Single Family
Style: Split Level
Beds: 4
Baths: 3 Full
Garage: 2-Car
Year Built: 1957
Acres: 0.77
Property Tax: $11,314
Description
Nestled In The Desirable Lake Valhalla Community, This Spacious Split-level Home Offers A Offers Charm, Space And Modern Amenities. The Bright White Kitchen Features Stainless Steel Appliances, Quartz Countertops, A Breakfast Bar, Ample Cabinetry With Task Lighting, And Easy Backyard Access. The Sunlit Formal Living Room Showcases Gleaming Hardwood Floors And A Floor-to-ceiling Brick Wood-burning Fireplace, Flowing Seamlessly Into The Formal Dining Room A Perfect Layout For Gatherings. The Ground Level Includes A Full Bathroom, A Laundry Room With A Sink And Cabinets, And Direct Access To The Two-car Garage. The Second Floor Boasts A Serene Primary Suite With A Private Bath And Stall Shower, Along With Two Additional Bedrooms And A Main Bath. The Third Level Houses A Large Bedroom With High Ceilings And Skylight, Creating An Airy Retreat. The Lower Level Provides Additional Living Space With A Cozy Family Room, A Second Wood-burning Fireplace And Game Room. Just A Short Walk To Lake Valhalla, A Private Country Club. Close To Nyc Transportation, Shopping, Great Restaurants & High Rated Schools, This Home Provides A Perfect Blend Of Comfort And Convenience In A Picturesque Setting.
Rooms Sizes
Kitchen:
19x10 First
Dining Room:
13x10 First
Living Room:
19x16 First
Family Room:
19x18 Basement
Den:
n/a
Bedroom 1:
14x14 Second
Bedroom 2:
14x14 Second
Bedroom 3:
13x10 Second
Bedroom 4:
18x17 Third
Room Levels
Basement:
FamilyRm,GameRoom
Ground:
BathOthr,GarEnter,Laundry
Level 1:
Dining Room, Kitchen, Living Room
Level 2:
3 Bedrooms, Bath Main, Bath(s) Other
Level 3:
1 Bedroom, Attic
Level Other:
n/a
Room Features
Kitchen:
Breakfast Bar
Dining Room:
Formal Dining Room
Master Bedroom:
Full Bath
Bath:
Stall Shower
Interior Features
Square Foot:
n/a
Year Renovated:
2022
Basement:
Yes - Finished, French Drain, Full
Full Baths:
3
Half Baths:
0
Appliances:
Carbon Monoxide Detector, Dishwasher, Dryer, Generator-Hookup, Range/Oven-Electric, Refrigerator, Washer
Flooring:
Carpeting, Tile, Wood
Fireplaces:
2
Fireplace:
Family Room, Living Room, Wood Burning
Interior:
CODetect,FireExtg,CeilHigh,Skylight,SmokeDet,StallShw,TubShowr
Exterior Features
Garage Space:
2-Car
Garage:
Built-In Garage, Oversize Garage
Driveway:
1 Car Width, Additional Parking, Blacktop
Roof:
Asphalt Shingle
Exterior:
Vinyl Siding
Swimming Pool:
No
Pool:
n/a
Utilities
Heating System:
1 Unit, Baseboard - Hotwater, Multi-Zone
Heating Source:
OilAbOut
Cooling:
Ceiling Fan, Central Air
Water Heater:
From Furnace
Water:
Well
Sewer:
Public Sewer
Services:
Cable TV Available, Garbage Included
Lot Features
Acres:
0.77
Lot Dimensions:
n/a
Lot Features:
Lake/Water View, Mountain View, Wooded Lot
School Information
Elementary:
William Mason Elementary School (K-5)
Middle:
Robert R. Lazar Middle School (6-8)
High School:
Montville Township High School (9-12)
Community Information
County:
Morris
Town:
Montville Twp.
Neighborhood:
Lake Valhalla
Application Fee:
n/a
Association Fee:
n/a
Fee Includes:
n/a
Amenities:
n/a
Pets:
n/a
Financial Considerations
List Price:
$849,000
Tax Amount:
$11,314
Land Assessment:
$263,500
Build. Assessment:
$172,000
Total Assessment:
$435,500
Tax Rate:
2.60
Tax Year:
2023
Ownership Type:
Fee Simple
Listing Information
MLS ID:
3954038
List Date:
04-01-2025
Days On Market:
4
Listing Broker:
CENTURY 21 THE CROSSING
Listing Agent:





























Request More Information
Shawn and Diane Fox
RE/MAX American Dream
3108 Route 10 West
Denville, NJ 07834
Call: (973) 277-7853
Web: GlenmontCommons.com




