18 Salter Dr
Montville Twp, NJ 07045
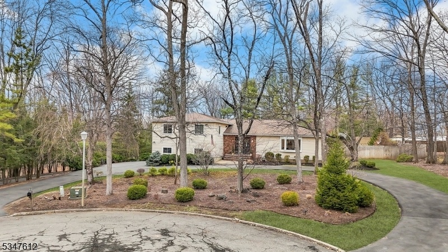
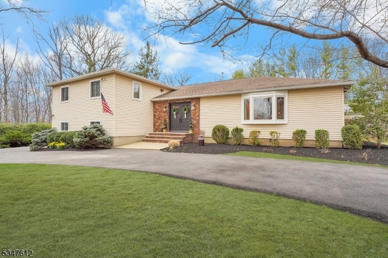
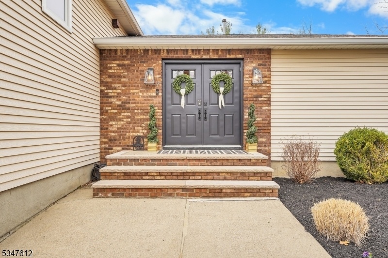
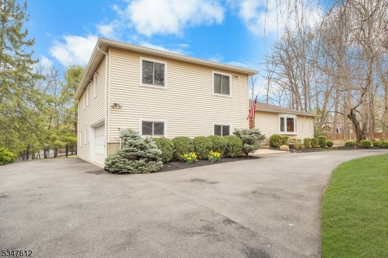
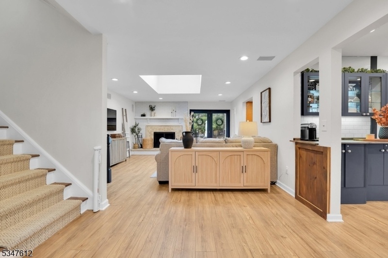
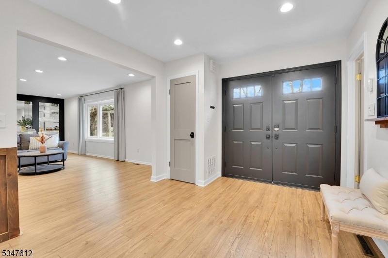
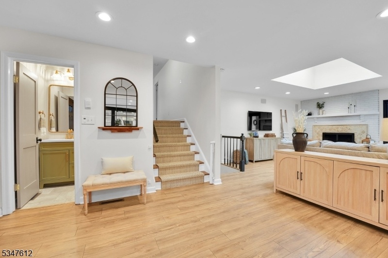
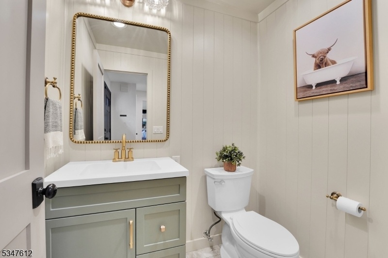
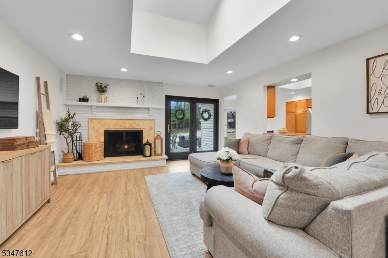
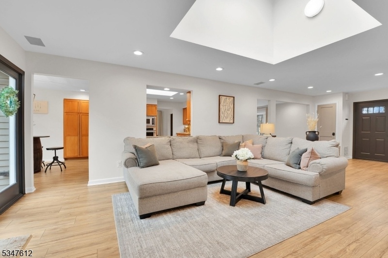
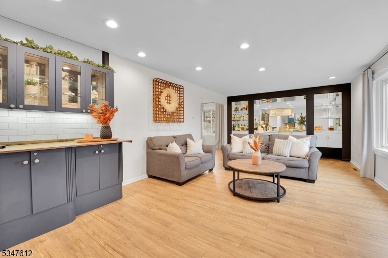
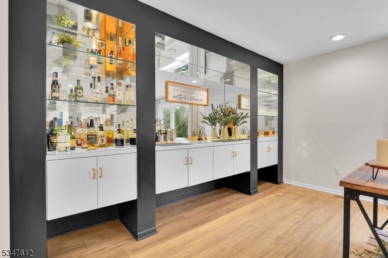
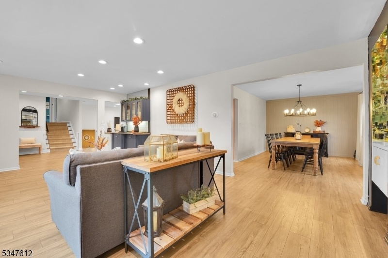
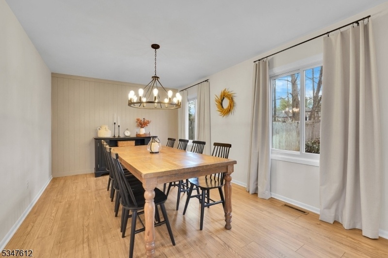
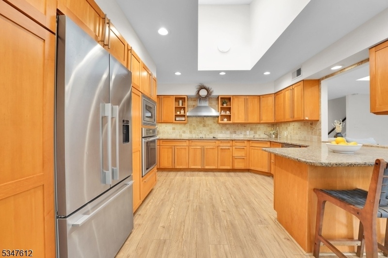
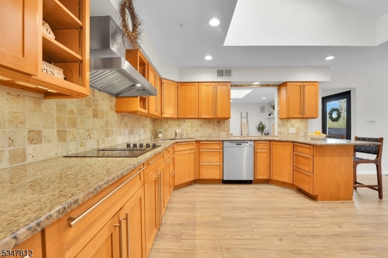
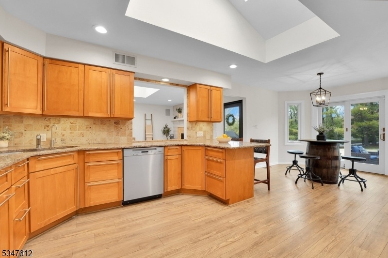
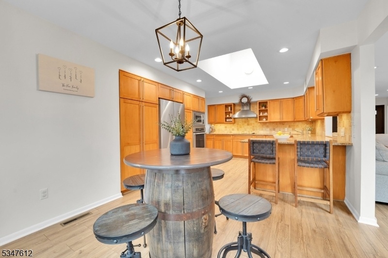
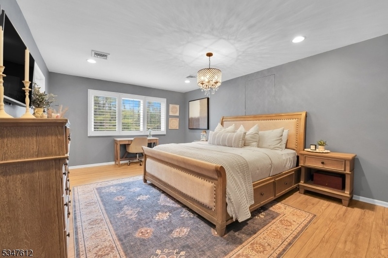
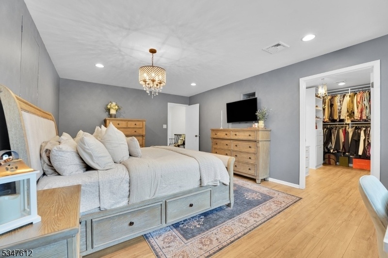
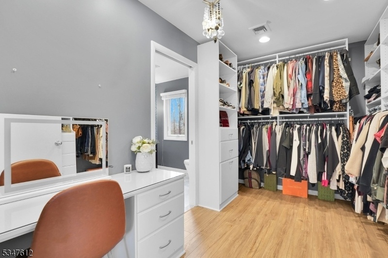
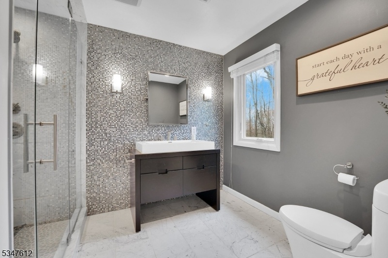
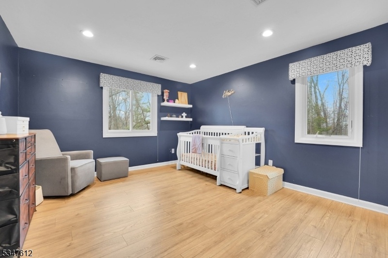
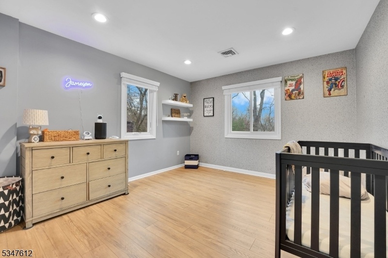
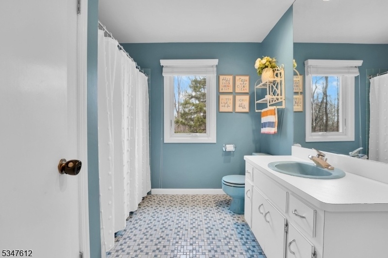
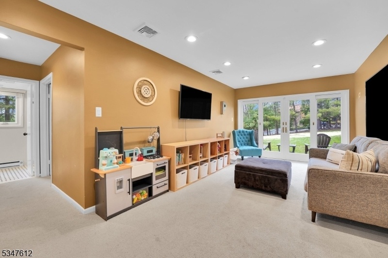
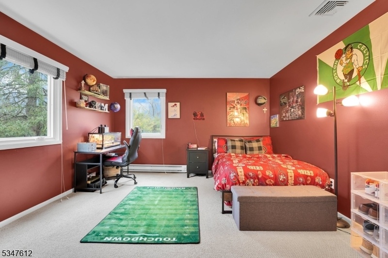
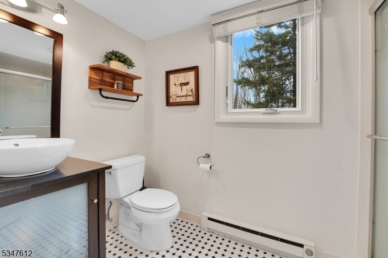
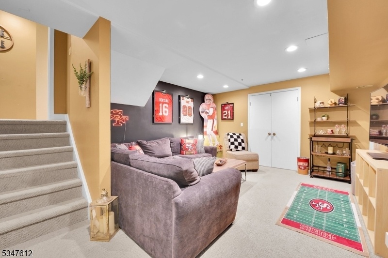
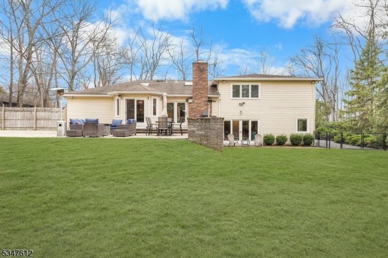
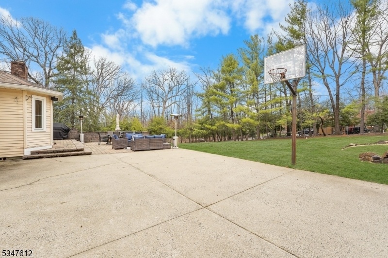
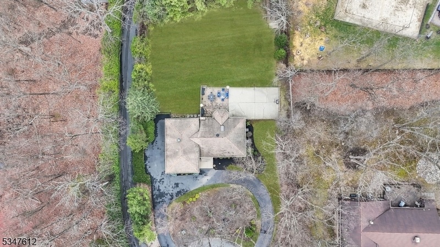
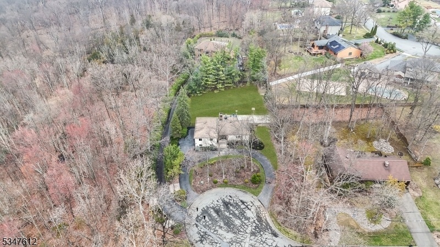
Price: $898,000
GSMLS: 3953897Type: Single Family
Style: Split Level
Beds: 4
Baths: 3 Full & 1 Half
Garage: 2-Car
Year Built: 1980
Acres: 0.69
Property Tax: $14,453
Description
Set On A Serene Cul-de-sac In Desirable Montville Township, This Exceptional Custom Home Sits On 3/4 Of An Acre Of Beautifully Manicured Grounds. With Nearly 3,400 Sf Of Finished Living Space, This Home Offers 4 Expansive Bedrooms, Including A Lavish Primary Suite With A Custom Walk-in Closet And Spa-inspired Marble Ensuite. Two Additional Full Bathrooms And A Powder Room Ensure Effortless Comfort. Designed For Both Elegance And Functionality, This Home Boasts A Formal Living Room With Bar, A Sophisticated Dining Room, A Welcoming Family Room With Wood-burning Fireplace And French Doors Leading To The Large Paver Patio. The Gourmet Eat-in Kitchen Is A Culinary Masterpiece, Featuring Premium Stainless Appliances, Endless Cabinetry, And Expansive Prep Space. A Basketball Court, Finished Basement, Newer Circular Driveway, Newer Andersen Windows, New Luxury Vinyl Plank Flooring, New Instant Hot Water Heater, Generator Hook-up And Multi-zone Heating & Cooling Are Just Some Of The Modern Conveniences This Stunning Home Offers. Thoughtfully Designed For Seamless Indoor-outdoor Living, This Entertainer's Dream Features A Built-in Natural Gas Grill, Nest Thermostat System, Lush & Mature, Sprinkler-fed Landscape And So Much More. 18 Salter Drive Offers An Unparalleled Lifestyle Of Comfort And Sophistication.
Rooms Sizes
Kitchen:
First
Dining Room:
First
Living Room:
First
Family Room:
First
Den:
Ground
Bedroom 1:
Second
Bedroom 2:
Second
Bedroom 3:
Second
Bedroom 4:
Ground
Room Levels
Basement:
GameRoom,Utility
Ground:
1 Bedroom, Bath(s) Other, Den, Laundry Room
Level 1:
Breakfast Room, Dining Room, Family Room, Foyer, Kitchen, Living Room, Powder Room
Level 2:
3 Bedrooms, Bath Main, Bath(s) Other
Level 3:
n/a
Level Other:
n/a
Room Features
Kitchen:
Breakfast Bar, Eat-In Kitchen, Separate Dining Area
Dining Room:
Formal Dining Room
Master Bedroom:
Dressing Room, Full Bath, Walk-In Closet
Bath:
Steam
Interior Features
Square Foot:
n/a
Year Renovated:
n/a
Basement:
Yes - Finished
Full Baths:
3
Half Baths:
1
Appliances:
Carbon Monoxide Detector, Cooktop - Electric, Dishwasher, Disposal, Dryer, Generator-Hookup, Instant Hot Water, Kitchen Exhaust Fan, Microwave Oven, Refrigerator, Self Cleaning Oven, Wall Oven(s) - Electric, Water Softener-Own
Flooring:
Carpeting, Laminate, Tile
Fireplaces:
1
Fireplace:
Family Room, Wood Burning
Interior:
BarDry,CODetect,SecurSys,Skylight,SmokeDet,Steam,TubShowr,WlkInCls
Exterior Features
Garage Space:
2-Car
Garage:
Attached,DoorOpnr,InEntrnc
Driveway:
Circular, Hard Surface
Roof:
Asphalt Shingle
Exterior:
Brick, Vinyl Siding
Swimming Pool:
No
Pool:
n/a
Utilities
Heating System:
3 Units, Baseboard - Electric, Forced Hot Air, Multi-Zone
Heating Source:
Electric, Gas-Natural
Cooling:
2 Units, Central Air
Water Heater:
Gas
Water:
Public Water
Sewer:
Public Sewer
Services:
Cable TV, Fiber Optic, Garbage Included
Lot Features
Acres:
0.69
Lot Dimensions:
n/a
Lot Features:
Cul-De-Sac
School Information
Elementary:
Valley View Elementary School (K-5)
Middle:
Robert R. Lazar Middle School (6-8)
High School:
Montville Township High School (9-12)
Community Information
County:
Morris
Town:
Montville Twp.
Neighborhood:
n/a
Application Fee:
n/a
Association Fee:
n/a
Fee Includes:
n/a
Amenities:
n/a
Pets:
n/a
Financial Considerations
List Price:
$898,000
Tax Amount:
$14,453
Land Assessment:
$249,500
Build. Assessment:
$295,100
Total Assessment:
$544,600
Tax Rate:
2.62
Tax Year:
2024
Ownership Type:
Fee Simple
Listing Information
MLS ID:
3953897
List Date:
03-31-2025
Days On Market:
0
Listing Broker:
CENTURY 21 THE CROSSING
Listing Agent:

































Request More Information
Shawn and Diane Fox
RE/MAX American Dream
3108 Route 10 West
Denville, NJ 07834
Call: (973) 277-7853
Web: GlenmontCommons.com




