229 Reservoir Ave
Randolph Twp, NJ 07869
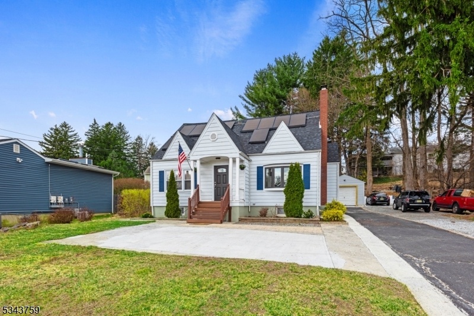
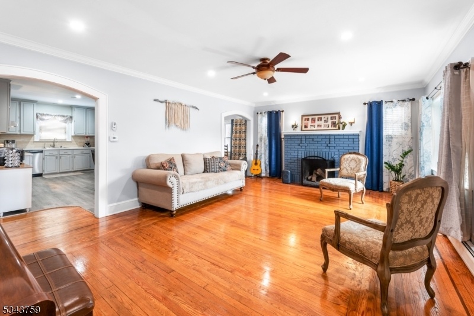
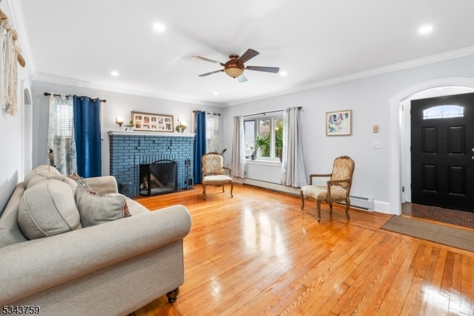
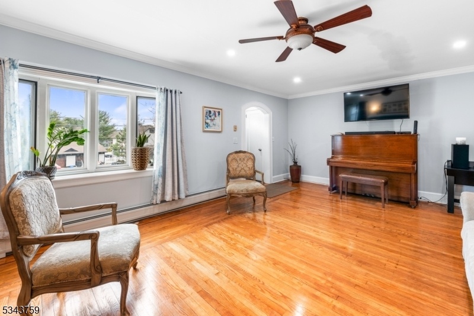
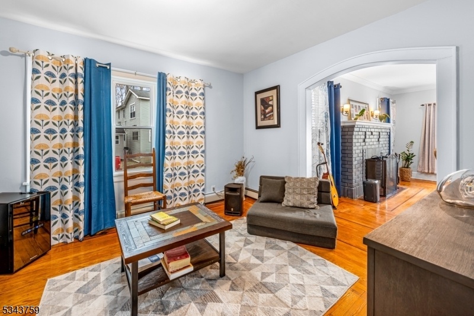
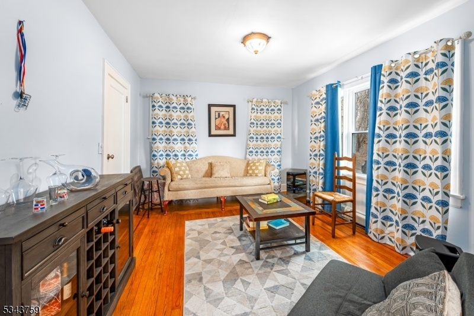
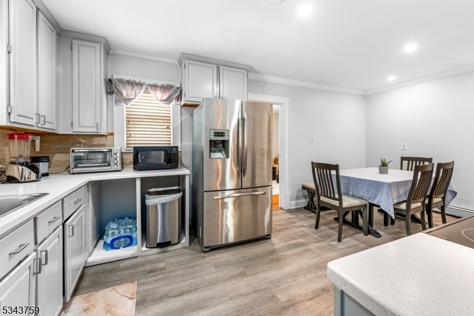
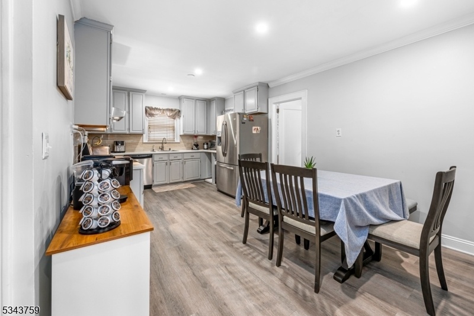
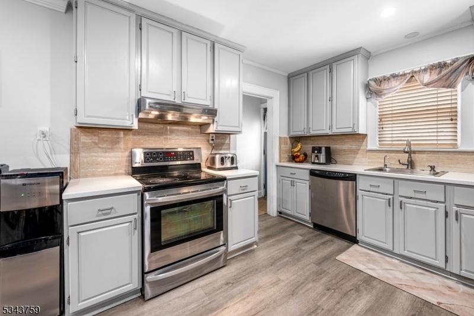
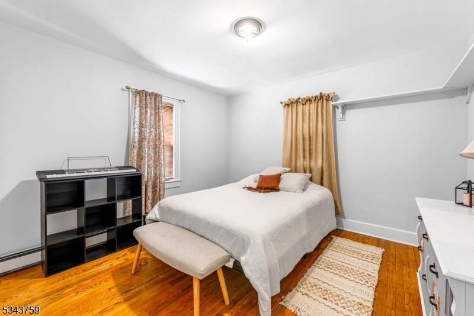
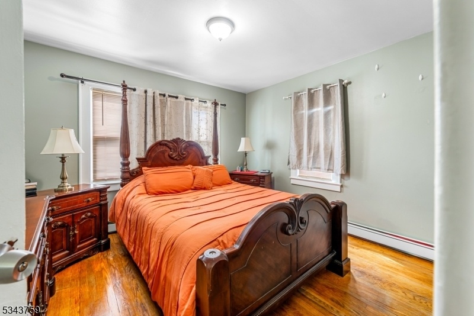
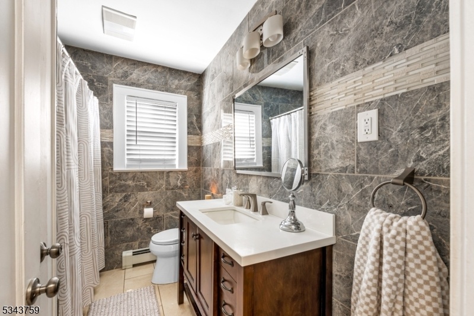
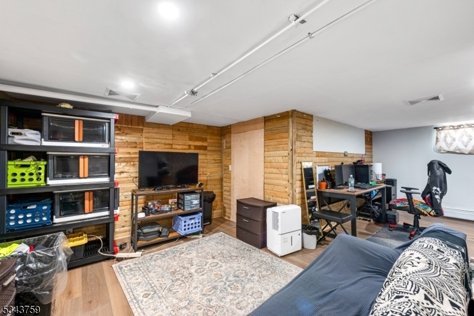
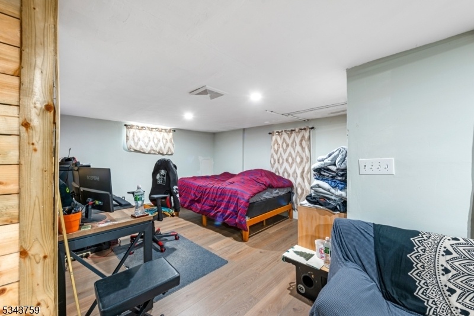
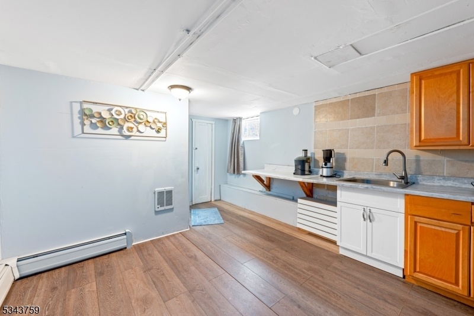
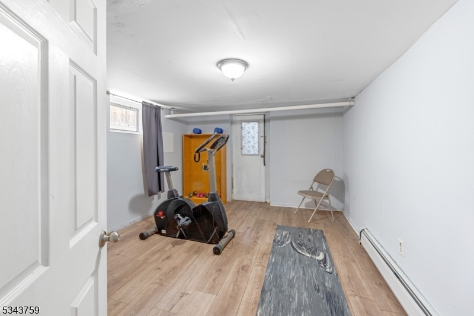
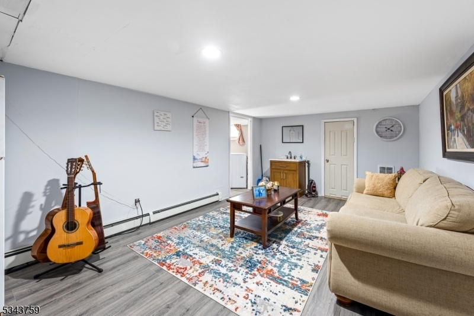
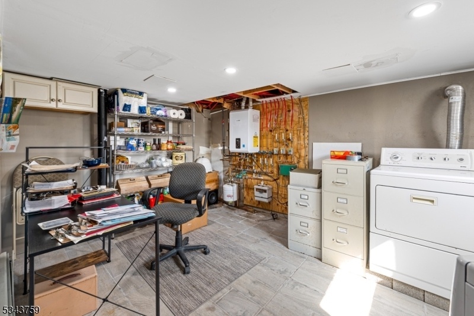
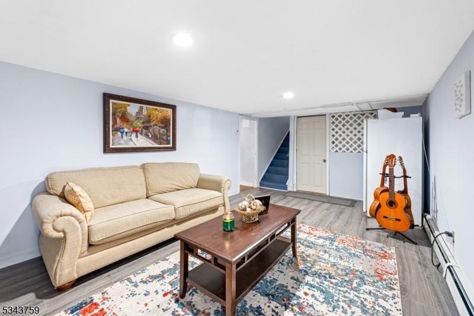
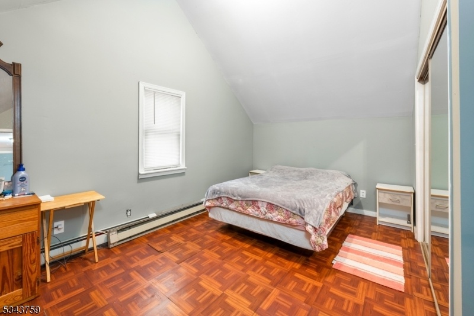
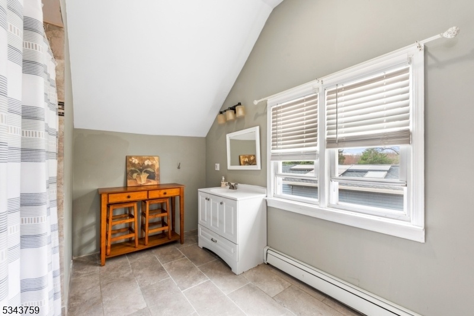
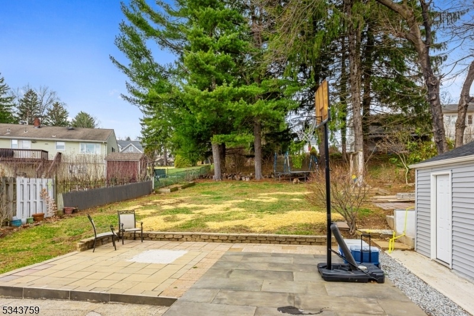
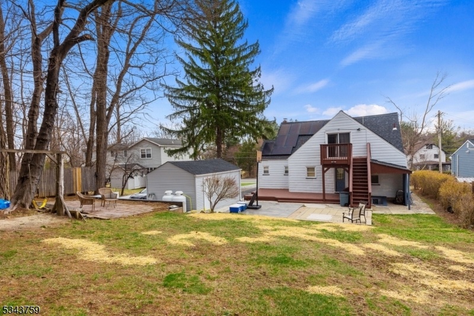
Price: $739,000
GSMLS: 3953106Type: Single Family
Style: Cape Cod
Beds: 4
Baths: 2 Full
Garage: 1-Car
Year Built: 1939
Acres: 0.36
Property Tax: $8,164
Description
Charming 3-bedroom, 2-bathroom Home With Finished Basement, Garage, And Ample Driveway In Randolph. This Beautiful Home Offers Spacious Living With 3 Bedrooms And 2 Full Bathrooms, Combining Comfort And Convenience. The Finished Basement Adds Extra Living Space, Perfect For A Recreation Room, Home Office, Or Entertainment Area. With Abundant Natural Light, This Home Is Ideal For Those Who Need Extra Room Or Enjoy Hosting Guests. The Garage Provides Convenient Parking, And The Large Driveway Offers Plenty Of Space For Additional Vehicles. The Backyard Provides A Serene Space For Relaxation Or Outdoor Activities. Situated In A Desirable Neighborhood, Close To Schools, Parks, And Shopping, This Home Is A Must-see!
Rooms Sizes
Kitchen:
19x11 First
Dining Room:
13x11
Living Room:
21x15 First
Family Room:
19x11 Basement
Den:
n/a
Bedroom 1:
12x10 First
Bedroom 2:
11x10 First
Bedroom 3:
16x13 Second
Bedroom 4:
11x8 Second
Room Levels
Basement:
Family Room, Laundry Room, Outside Entrance, Storage Room, Utility Room
Ground:
n/a
Level 1:
2 Bedrooms, Bath Main, Kitchen, Living Room
Level 2:
1Bedroom,BathOthr,Office,SittngRm
Level 3:
n/a
Level Other:
n/a
Room Features
Kitchen:
Eat-In Kitchen
Dining Room:
Formal Dining Room
Master Bedroom:
1st Floor
Bath:
n/a
Interior Features
Square Foot:
n/a
Year Renovated:
2023
Basement:
Yes - Finished, Full, Walkout
Full Baths:
2
Half Baths:
0
Appliances:
Carbon Monoxide Detector, Dishwasher, Dryer, Range/Oven-Electric, Washer
Flooring:
Wood
Fireplaces:
1
Fireplace:
Living Room
Interior:
Carbon Monoxide Detector, Fire Extinguisher, Smoke Detector
Exterior Features
Garage Space:
1-Car
Garage:
Detached Garage
Driveway:
2 Car Width, Blacktop, Gravel
Roof:
Asphalt Shingle
Exterior:
Aluminum Siding
Swimming Pool:
No
Pool:
n/a
Utilities
Heating System:
1 Unit, Baseboard - Hotwater
Heating Source:
GasPropL,SolarLse
Cooling:
Window A/C(s)
Water Heater:
Gas
Water:
Public Water
Sewer:
Public Sewer
Services:
n/a
Lot Features
Acres:
0.36
Lot Dimensions:
n/a
Lot Features:
Level Lot
School Information
Elementary:
n/a
Middle:
Randolph Middle School (6-8)
High School:
Randolph High School (9-12)
Community Information
County:
Morris
Town:
Randolph Twp.
Neighborhood:
n/a
Application Fee:
n/a
Association Fee:
n/a
Fee Includes:
n/a
Amenities:
n/a
Pets:
Yes
Financial Considerations
List Price:
$739,000
Tax Amount:
$8,164
Land Assessment:
$115,500
Build. Assessment:
$172,900
Total Assessment:
$288,400
Tax Rate:
2.83
Tax Year:
2024
Ownership Type:
Fee Simple
Listing Information
MLS ID:
3953106
List Date:
03-26-2025
Days On Market:
0
Listing Broker:
REALTY EXECUTIVES EXCEPTIONAL
Listing Agent:























Request More Information
Shawn and Diane Fox
RE/MAX American Dream
3108 Route 10 West
Denville, NJ 07834
Call: (973) 277-7853
Web: GlenmontCommons.com




