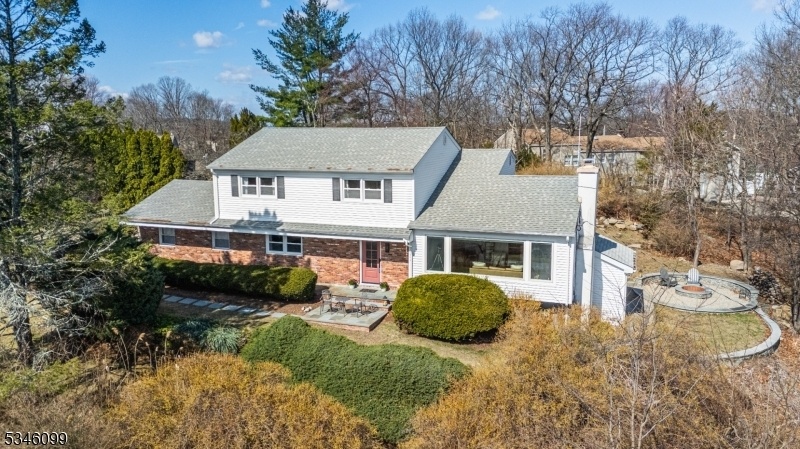33 Lincoln Rd
Kinnelon Boro, NJ 07405


















































Price: $769,000
GSMLS: 3953050Type: Single Family
Style: Colonial
Beds: 4
Baths: 2 Full & 1 Half
Garage: 2-Car
Year Built: 1969
Acres: 0.49
Property Tax: $15,067
Description
Beautifully Updated Home With Public Utilities In Desirable Kinnelon. Welcome To This Meticulously Maintained Four-bedroom, Two-and-a-half-bath Home In The Sought-after Town Of Kinnelon, Nj. With Designer-quality Updates, Abundant Natural Light, Thoughtful Features Throughout And Views Of The Nyc Skyline, This Home Is A True Standout. Inside, Gorgeous Hardwood Floors Enhance The Warmth And Character Of Every Space. The Inviting Living Room Boasts A Beamed Ceiling And Cozy Fireplace, Perfect For Relaxing Or Gathering. The Beautifully Updated Kitchen Showcases Modern Finishes, While The Renovated Bathrooms Offer A Fresh, Spa-like Retreat. A First-floor Laundry Room And Walk-in Pantry Add Extra Convenience. The Spacious Great Room Is Ideal For Enjoying Your Morning Coffee Or Unwinding With A Book, While The Covered Front Porch Provides A Charming Outdoor Space. A Dedicated Home Office Ensures A Comfortable Work-from-home Setup. Outside, You Will Find A Freshly Paved Driveway, Two-car Garage, And Ample Parking. A Fire Pit Area Creates The Perfect Setting For Outdoor Evenings, And A Generator Hookup Offers Peace Of Mind. With Public Water, Public Sewer, And Natural Gas, This Home Is Both Comfortable And Practical. Located In Kinnelon Renowned For Its Top-rated Schools And Picturesque Surroundings This Home Seamlessly Blends Convenience And Tranquility. Schedule Your Private Tour Today And Experience All This Exceptional Home Has To Offer! Floor Plans Available.
Rooms Sizes
Kitchen:
First
Dining Room:
First
Living Room:
First
Family Room:
First
Den:
n/a
Bedroom 1:
Second
Bedroom 2:
Second
Bedroom 3:
Second
Bedroom 4:
Second
Room Levels
Basement:
Leisure,Utility
Ground:
n/a
Level 1:
Dining Room, Family Room, Foyer, Great Room, Kitchen, Laundry Room, Living Room, Powder Room
Level 2:
4 Or More Bedrooms, Bath Main, Bath(s) Other
Level 3:
n/a
Level Other:
n/a
Room Features
Kitchen:
Breakfast Bar, Center Island, Eat-In Kitchen
Dining Room:
Formal Dining Room
Master Bedroom:
Full Bath, Walk-In Closet
Bath:
Stall Shower
Interior Features
Square Foot:
n/a
Year Renovated:
n/a
Basement:
Yes - Finished, Partial
Full Baths:
2
Half Baths:
1
Appliances:
Carbon Monoxide Detector, Dishwasher, Microwave Oven, Range/Oven-Gas, Refrigerator
Flooring:
Tile, Wood
Fireplaces:
1
Fireplace:
Living Room, Wood Burning
Interior:
Carbon Monoxide Detector, Cedar Closets, Walk-In Closet
Exterior Features
Garage Space:
2-Car
Garage:
Attached Garage
Driveway:
2 Car Width, Blacktop
Roof:
Asphalt Shingle
Exterior:
Brick, Vinyl Siding
Swimming Pool:
No
Pool:
n/a
Utilities
Heating System:
1 Unit, Baseboard - Hotwater, Multi-Zone
Heating Source:
Gas-Natural
Cooling:
1 Unit, Central Air
Water Heater:
n/a
Water:
Public Water
Sewer:
Public Sewer
Services:
n/a
Lot Features
Acres:
0.49
Lot Dimensions:
n/a
Lot Features:
Corner
School Information
Elementary:
n/a
Middle:
n/a
High School:
n/a
Community Information
County:
Morris
Town:
Kinnelon Boro
Neighborhood:
n/a
Application Fee:
n/a
Association Fee:
n/a
Fee Includes:
n/a
Amenities:
n/a
Pets:
n/a
Financial Considerations
List Price:
$769,000
Tax Amount:
$15,067
Land Assessment:
$224,000
Build. Assessment:
$296,100
Total Assessment:
$520,100
Tax Rate:
2.90
Tax Year:
2024
Ownership Type:
Fee Simple
Listing Information
MLS ID:
3953050
List Date:
03-26-2025
Days On Market:
10
Listing Broker:
KELLER WILLIAMS PROSPERITY REALTY
Listing Agent:


















































Request More Information
Shawn and Diane Fox
RE/MAX American Dream
3108 Route 10 West
Denville, NJ 07834
Call: (973) 277-7853
Web: GlenmontCommons.com




