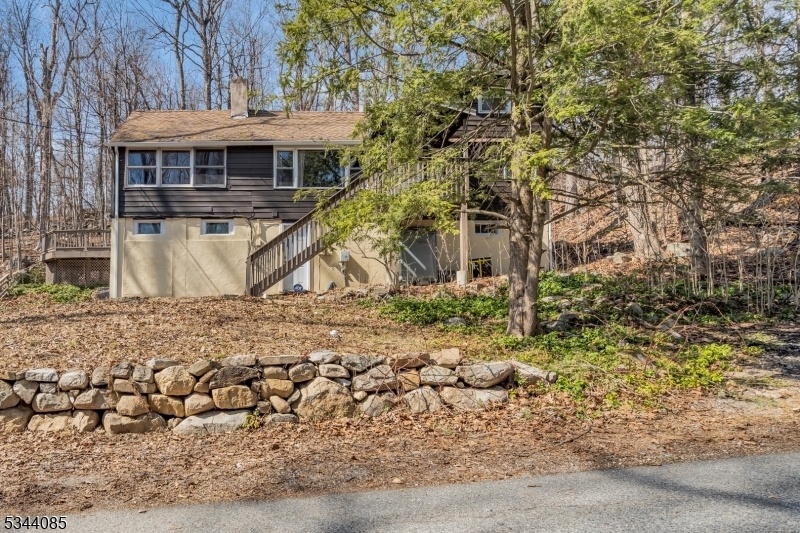13 Wenatchee Rd
Vernon Twp, NJ 07422


























Price: $349,000
GSMLS: 3950892Type: Single Family
Style: Lakestyle
Beds: 3
Baths: 2 Full
Garage: No
Year Built: 1960
Acres: 0.52
Property Tax: $7,381
Description
Price Improvement!! Nestled In The Heart Of The Highland Lakes Community, This Charming Lake Retreat Offers The Perfect Blend Of Comfort And Nature. Inside, The Open Floor Plan Creates A Welcoming Atmosphere, Highlighted By A Remodeled Kitchen Boasting Custom Cabinetry, Sleek Granite Countertops, Designer Tile Backsplash, Recessed Lighting, And Newer Modern Appliances. Including 3 Bedrooms, With An Additional Versatile Bonus Room That Can Serve As A 4th Bedroom, Media Room, Home Office, Or Recreational Space. The Primary Suite Offers A Private Retreat With Its Own Updated Full Bath, While A 2nd Updated Bathroom Is Conveniently Located On The Main Floor. Complemented By Gleaming Hardwood Floors In The Kitchen And Family Room, Where Soaring Cathedral Ceilings Enhance The Sense Of Space. Outside, Embrace The Spacious Deck Extending From The Family Room Ideal For Relaxing Or Entertaining. Just Minutes From Multiple Pristine Lakes, Where You Can Enjoy Swimming, Kayaking, And Peaceful Nature Walks. Outdoor Enthusiasts Will Love The Proximity To Hiking Trails, Golf Courses, Skiing, And More. Additional Upgrades Include A Completely Replaced Septic System In 2023, Ensuring Peace Of Mind For Years To Come. Don't Miss The Opportunity To Experience The Magic Of Lake Life In This Enchanting Home! Please Note: The Seller Is Offering This Home Strictly As-is With No Repairs Or Credits.
Rooms Sizes
Kitchen:
n/a
Dining Room:
n/a
Living Room:
n/a
Family Room:
n/a
Den:
n/a
Bedroom 1:
n/a
Bedroom 2:
n/a
Bedroom 3:
n/a
Bedroom 4:
n/a
Room Levels
Basement:
n/a
Ground:
n/a
Level 1:
n/a
Level 2:
n/a
Level 3:
n/a
Level Other:
n/a
Room Features
Kitchen:
Separate Dining Area
Dining Room:
n/a
Master Bedroom:
n/a
Bath:
n/a
Interior Features
Square Foot:
n/a
Year Renovated:
n/a
Basement:
Yes - Finished, Full, Walkout
Full Baths:
2
Half Baths:
0
Appliances:
Carbon Monoxide Detector, Dishwasher, Dryer, Microwave Oven, Range/Oven-Electric, Refrigerator, Washer
Flooring:
Carpeting, Wood
Fireplaces:
1
Fireplace:
Living Room, See Remarks, Wood Burning
Interior:
n/a
Exterior Features
Garage Space:
No
Garage:
n/a
Driveway:
1 Car Width, Blacktop, Driveway-Exclusive
Roof:
Asphalt Shingle
Exterior:
Clapboard
Swimming Pool:
n/a
Pool:
n/a
Utilities
Heating System:
1 Unit, Baseboard - Hotwater
Heating Source:
OilAbOut
Cooling:
Ceiling Fan
Water Heater:
Electric
Water:
Well
Sewer:
Septic
Services:
n/a
Lot Features
Acres:
0.52
Lot Dimensions:
n/a
Lot Features:
Wooded Lot
School Information
Elementary:
n/a
Middle:
n/a
High School:
n/a
Community Information
County:
Sussex
Town:
Vernon Twp.
Neighborhood:
n/a
Application Fee:
n/a
Association Fee:
n/a
Fee Includes:
n/a
Amenities:
Club House, Lake Privileges, Playground
Pets:
n/a
Financial Considerations
List Price:
$349,000
Tax Amount:
$7,381
Land Assessment:
$179,600
Build. Assessment:
$156,300
Total Assessment:
$335,900
Tax Rate:
2.44
Tax Year:
2024
Ownership Type:
Fee Simple
Listing Information
MLS ID:
3950892
List Date:
03-14-2025
Days On Market:
37
Listing Broker:
ADDISON REAL ESTATE
Listing Agent:


























Request More Information
Shawn and Diane Fox
RE/MAX American Dream
3108 Route 10 West
Denville, NJ 07834
Call: (973) 277-7853
Web: GlenmontCommons.com

