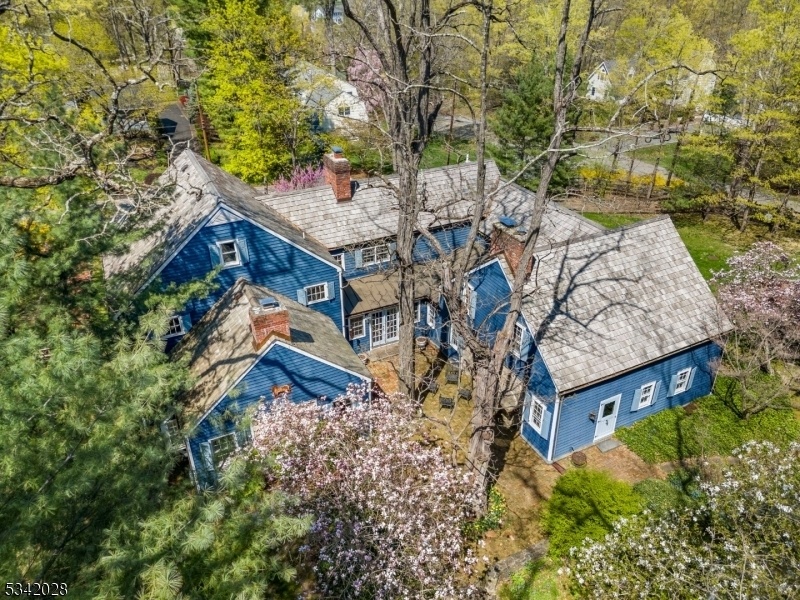7 Cherry Ln
Mendham Twp, NJ 07945














































Price: $1,290,000
GSMLS: 3950151Type: Single Family
Style: Colonial
Beds: 4
Baths: 3 Full & 1 Half
Garage: 2-Car
Year Built: 1739
Acres: 0.80
Property Tax: $20,598
Description
Welcome To Goat Hill A Magnificent 6,000+ Sq. Ft. Colonial Estate Originally Built In 1739 And Thoughtfully Updated In 2000 And 2009 To Offer The Best Of Both Past And Present. Nestled In A Top-ranked School District, This Rare Gem Beautifully Blends Timeless Craftsmanship With Contemporary Comfort. Once A Key Stop On The Underground Railroad, The Home Showcases Original Chestnut Beams, Wide Pumpkin Pine Floors, Period Fireplaces, And An Extraordinary 9-foot-wide Hearth. The Spacious Layout Includes Multiple Home Offices, Elegant Living Areas, A Chef's Kitchen With A Six-burner Gas Cooktop And Double Ovens, And A Grand Music Room Featuring A Thomas Jefferson Designed Lunette Window. Retreat To The Luxurious Primary Suite, Complete With A Fireplace, Walk-in Closet, And Spa-inspired Bath. Additional Highlights Include A Carriage House Studio, Wine Cellar, Third-floor Game Room, And Ample Parking Via Dual Driveways On Cherry Lane And Butternut Drive. Perfectly Located Near Nyc, Goat Hill Offers A Rare Blend Of Historic Significance, Modern Upgrades, And Educational Excellence All At An Exceptional Value.
Rooms Sizes
Kitchen:
18x13 First
Dining Room:
16x13 First
Living Room:
19x24 First
Family Room:
31x17 First
Den:
n/a
Bedroom 1:
24x16 First
Bedroom 2:
16x15 Second
Bedroom 3:
13x14 Second
Bedroom 4:
15x12 Second
Room Levels
Basement:
n/a
Ground:
n/a
Level 1:
BathOthr,Breakfst,DiningRm,Foyer,GreatRm,Kitchen,Laundry,MudRoom,SeeRem
Level 2:
4+Bedrms,BathMain,BathOthr,FamilyRm,SeeRem,SittngRm
Level 3:
Attic, Media Room, Storage Room
Level Other:
n/a
Room Features
Kitchen:
Breakfast Bar, Center Island, Eat-In Kitchen, Pantry, Separate Dining Area
Dining Room:
Formal Dining Room
Master Bedroom:
Fireplace, Full Bath, Sitting Room, Walk-In Closet
Bath:
Jetted Tub, Stall Shower
Interior Features
Square Foot:
n/a
Year Renovated:
2009
Basement:
Yes - Bilco-Style Door, Unfinished
Full Baths:
3
Half Baths:
1
Appliances:
Carbon Monoxide Detector, Cooktop - Gas, Dishwasher, Dryer, Generator-Built-In, Instant Hot Water, Kitchen Exhaust Fan, Refrigerator, Sump Pump, Wall Oven(s) - Electric, Washer, Water Softener-Own
Flooring:
Carpeting, Tile, Wood
Fireplaces:
6
Fireplace:
Bedroom 1, Bedroom 3, Dining Room, Family Room, Great Room, Living Room
Interior:
CeilBeam,Blinds,CODetect,CeilCath,FireExtg,CeilHigh,JacuzTyp,SmokeDet,StallShw,WlkInCls
Exterior Features
Garage Space:
2-Car
Garage:
Oversize Garage
Driveway:
2 Car Width, Additional Parking, Circular, Crushed Stone
Roof:
Metal, Wood Shingle
Exterior:
Stone, Wood
Swimming Pool:
No
Pool:
n/a
Utilities
Heating System:
4+ Units, Multi-Zone
Heating Source:
Electric, Gas-Natural
Cooling:
4+ Units, Ceiling Fan, Central Air, Ductless Split AC
Water Heater:
Gas
Water:
Well
Sewer:
Septic 4 Bedroom Town Verified
Services:
n/a
Lot Features
Acres:
0.80
Lot Dimensions:
n/a
Lot Features:
Corner, Open Lot
School Information
Elementary:
n/a
Middle:
n/a
High School:
n/a
Community Information
County:
Morris
Town:
Mendham Twp.
Neighborhood:
Brookside
Application Fee:
n/a
Association Fee:
n/a
Fee Includes:
n/a
Amenities:
n/a
Pets:
n/a
Financial Considerations
List Price:
$1,290,000
Tax Amount:
$20,598
Land Assessment:
$431,300
Build. Assessment:
$715,000
Total Assessment:
$1,146,300
Tax Rate:
1.94
Tax Year:
2024
Ownership Type:
Fee Simple
Listing Information
MLS ID:
3950151
List Date:
03-11-2025
Days On Market:
85
Listing Broker:
NEW AND MODERN GROUP
Listing Agent:














































Request More Information
Shawn and Diane Fox
RE/MAX American Dream
3108 Route 10 West
Denville, NJ 07834
Call: (973) 277-7853
Web: GlenmontCommons.com




