532 Upperway
Wharton Boro, NJ 07885
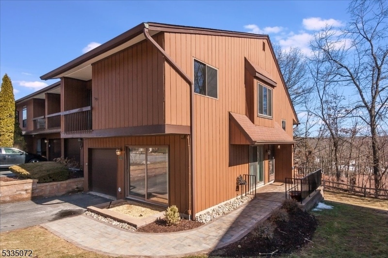
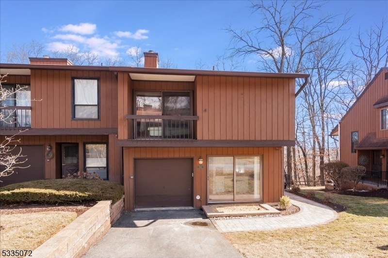
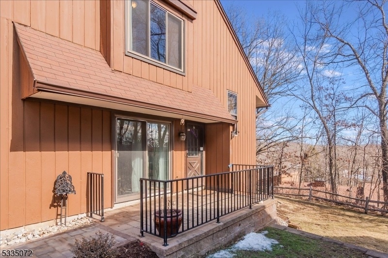
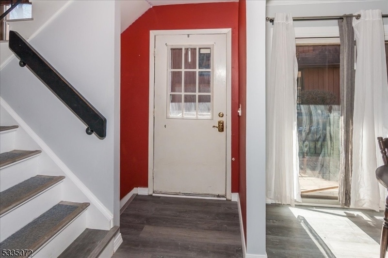
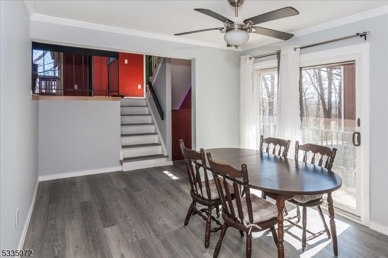
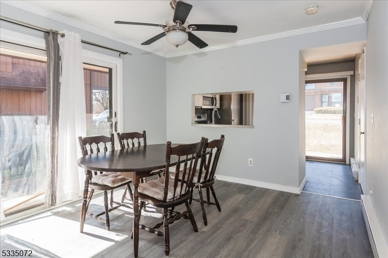
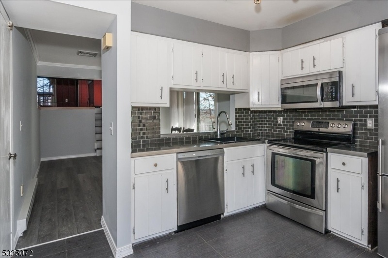
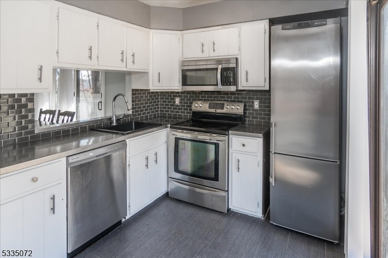
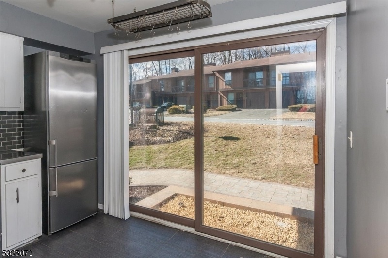
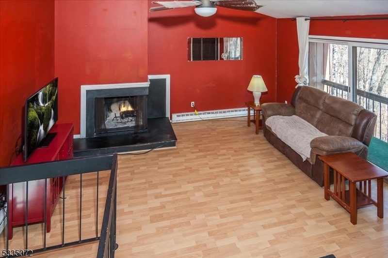
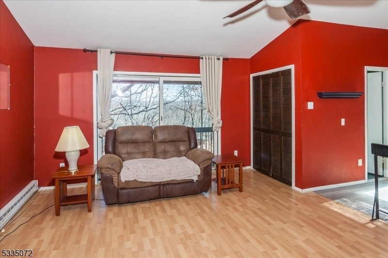
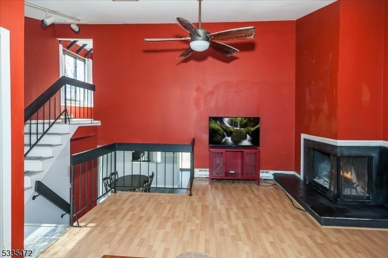
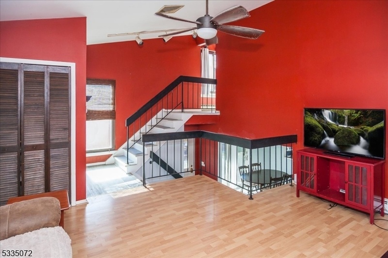
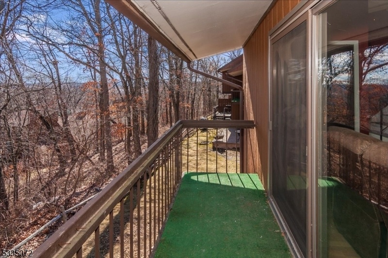
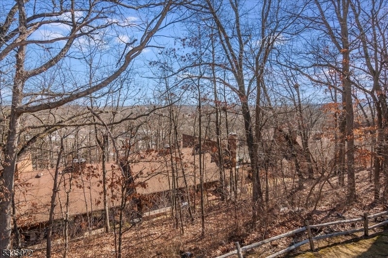
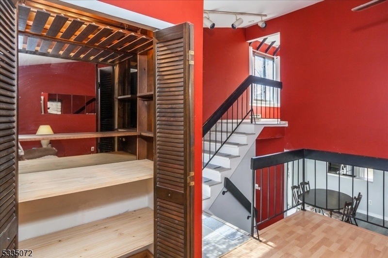
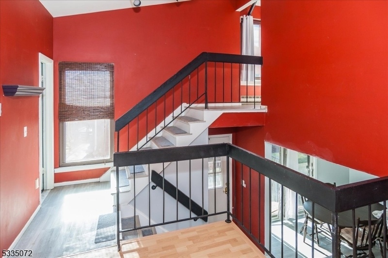
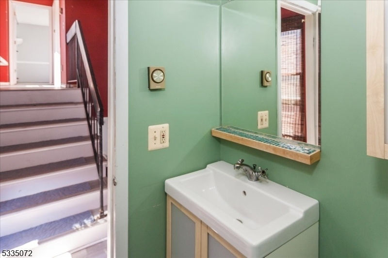
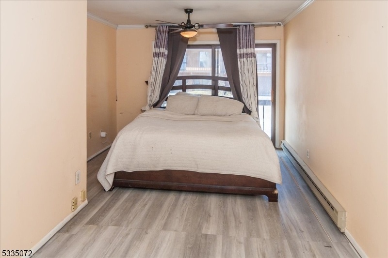
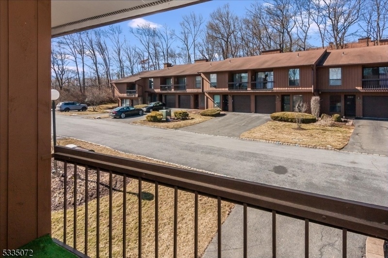
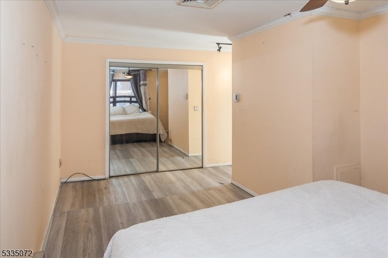
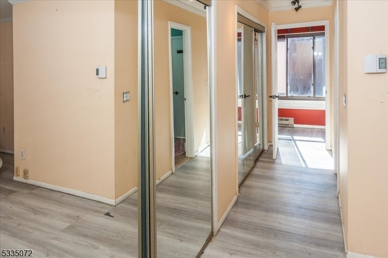
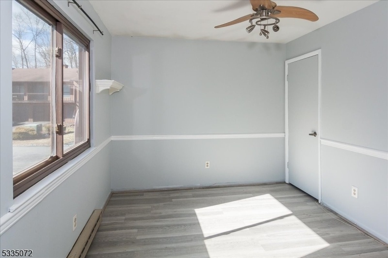
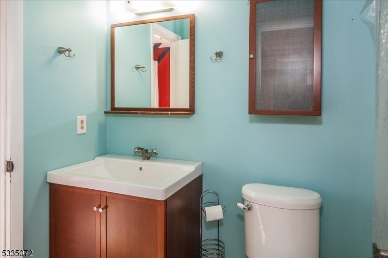
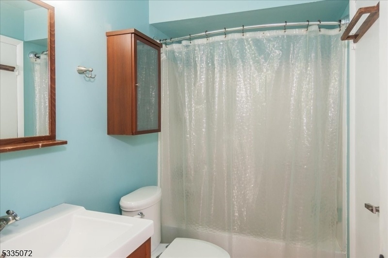
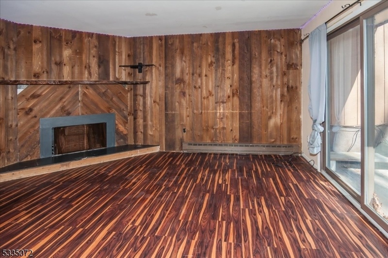
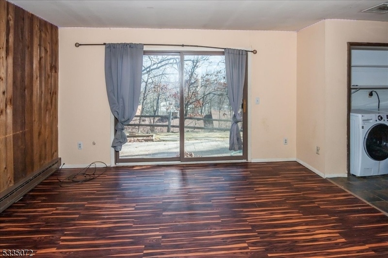
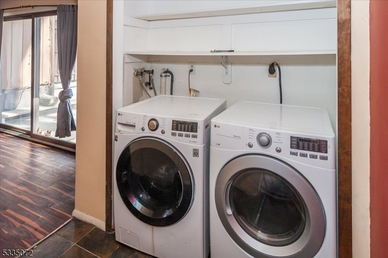
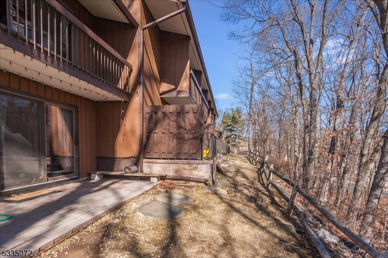
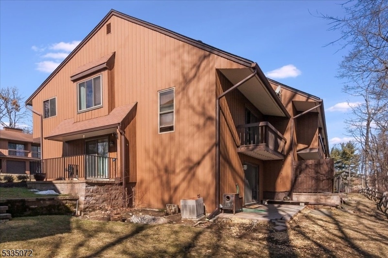
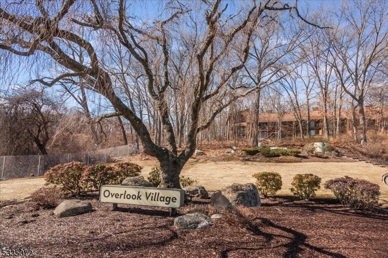
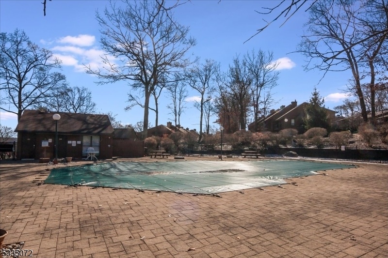
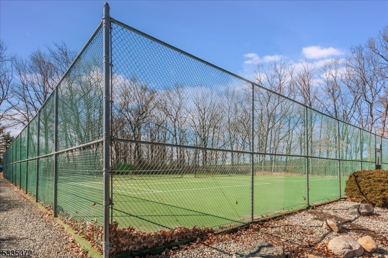
Price: $399,900
GSMLS: 3947743Type: Condo/Townhouse/Co-op
Style: Townhouse-End Unit
Beds: 2
Baths: 1 Full & 1 Half
Garage: 1-Car
Year Built: 1979
Acres: 0.15
Property Tax: $9,815
Description
Sought After End Unit With Newly Hardscaped Entry. Move-in Ready Multi-level Towhouse Condo With Some Newly Painted And Floored Surfaces. Two Large Bedrooms (master With Balcony. First Level Kitchen And Dining With Garage Access And Walk-up To Vaulted Fireplaced Livingroom With Balcony. Finished Basement With Fireplace Opens Through Sliders To Serene Private Deck Area. Association Tennis Courts And Swimming Pool. Quick Closing Possible, If Desired.
Rooms Sizes
Kitchen:
11x9 First
Dining Room:
11x11 First
Living Room:
16x14 Second
Family Room:
16x15 Basement
Den:
n/a
Bedroom 1:
20x11 Third
Bedroom 2:
12x10 Third
Bedroom 3:
n/a
Bedroom 4:
n/a
Room Levels
Basement:
Family Room
Ground:
Family Room, Laundry Room, Walkout
Level 1:
DiningRm,GarEnter,Kitchen
Level 2:
Bath(s) Other, Living Room
Level 3:
2 Bedrooms, Bath Main
Level Other:
n/a
Room Features
Kitchen:
Galley Type
Dining Room:
Formal Dining Room
Master Bedroom:
n/a
Bath:
Tub Shower
Interior Features
Square Foot:
1,473
Year Renovated:
n/a
Basement:
Yes - Finished, Slab, Walkout
Full Baths:
1
Half Baths:
1
Appliances:
Dryer, Refrigerator, Washer
Flooring:
n/a
Fireplaces:
2
Fireplace:
Family Room, Living Room, Wood Burning
Interior:
CODetect,CeilCath,AlrmFire,SmokeDet,TubShowr
Exterior Features
Garage Space:
1-Car
Garage:
Attached Garage, Built-In Garage, Garage Door Opener
Driveway:
1 Car Width, Additional Parking
Roof:
Asphalt Shingle
Exterior:
Vertical Siding, Wood
Swimming Pool:
Yes
Pool:
Association Pool
Utilities
Heating System:
Baseboard - Electric
Heating Source:
Electric
Cooling:
Ceiling Fan, Central Air
Water Heater:
Electric
Water:
Public Water, Water Charge Extra
Sewer:
Public Sewer, Sewer Charge Extra
Services:
Cable TV Available, Garbage Included
Lot Features
Acres:
0.15
Lot Dimensions:
n/a
Lot Features:
Open Lot
School Information
Elementary:
Marie V. Duffy Elementary School (K-5)
Middle:
Alfred C. MacKinnon Middle School (6-8)
High School:
Morris Hills High School (9-12)
Community Information
County:
Morris
Town:
Wharton Boro
Neighborhood:
Overlook Village
Application Fee:
n/a
Association Fee:
$345 - Monthly
Fee Includes:
Maintenance-Common Area, Maintenance-Exterior, Snow Removal, Trash Collection
Amenities:
Playground, Pool-Outdoor, Tennis Courts
Pets:
Breed Restrictions, Cats OK, Dogs OK, Number Limit, Size Limit, Yes
Financial Considerations
List Price:
$399,900
Tax Amount:
$9,815
Land Assessment:
$96,000
Build. Assessment:
$262,800
Total Assessment:
$358,800
Tax Rate:
2.80
Tax Year:
2024
Ownership Type:
Condominium
Listing Information
MLS ID:
3947743
List Date:
02-25-2025
Days On Market:
39
Listing Broker:
HIGHMARK REAL ESTATE
Listing Agent:

































Request More Information
Shawn and Diane Fox
RE/MAX American Dream
3108 Route 10 West
Denville, NJ 07834
Call: (973) 277-7853
Web: GlenmontCommons.com




