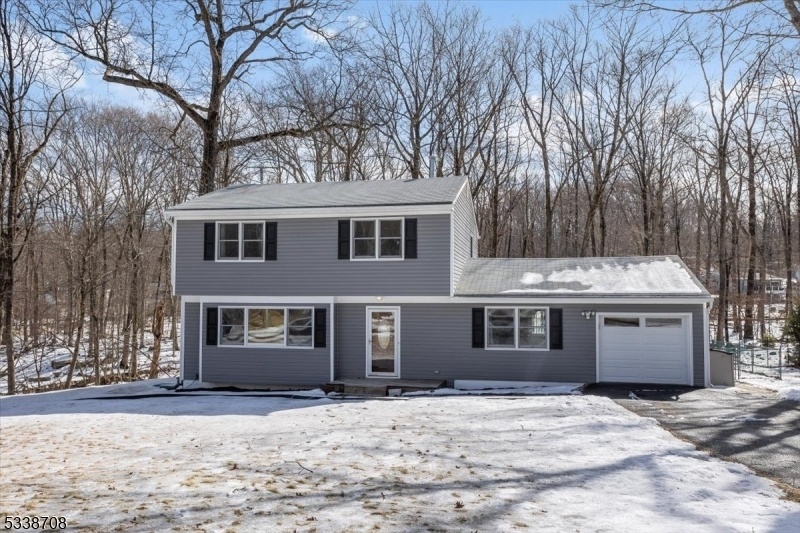32 Fawnridge Drive
Washington Twp, NJ 07853





























Price: $585,000
GSMLS: 3946703Type: Single Family
Style: Colonial
Beds: 4
Baths: 2 Full & 1 Half
Garage: 1-Car
Year Built: 1970
Acres: 0.57
Property Tax: $9,645
Description
Welcome To This Charming 4-bedroom, 2.5-bath Colonial In The Highly Desirable Fawnridge Neighborhood Of Long Valley! Offering A Perfect Blend Of Comfort And Convenience, This Home Features All Public Utilities And Natural Gas, Ensuring Worry-free Living. Step Inside To Beautiful Hardwood Floors, Abundant Natural Sunlight, Fresh 2025 Interior Paint, A Brand-new Family Room Carpet (feb 20, 2025), And Recent Upgrades Including A New Water Heater And Hvac System (2024) For Year-round Comfort. A New Sump Pump With A French Drain (2023) Provides Peace Of Mind, While Major Exterior Updates In 2018 Included New Windows, Front And Rear Doors, And Complete Siding Replacement. The Flat, Fenced-in Backyard With A Lightly Wooded Backdrop Offers Privacy And A Perfect Space For Outdoor Enjoyment. Just Steps Away, Fawnridge Park Features A Playground, Basketball Courts, And Even Ice Skating In The Winter All For A Low Hoa Fee Of Just $90 Per Year. Located In The Top-rated Long Valley School District, This Home Provides Easy Access To Rt. 80, Us-206, And Rt. 46, Plus Close Proximity To Restaurants, Shopping, And Local Farms. Don't Miss This Opportunity To Own A Move-in-ready Home In One Of Long Valley's Most Desirable Neighborhoods! Schedule Your Showing Today!
Rooms Sizes
Kitchen:
12x11 First
Dining Room:
12x10 First
Living Room:
25x12 First
Family Room:
16x15 First
Den:
n/a
Bedroom 1:
15x11 Second
Bedroom 2:
11x9 Second
Bedroom 3:
10x9
Bedroom 4:
14x10 Second
Room Levels
Basement:
n/a
Ground:
n/a
Level 1:
n/a
Level 2:
n/a
Level 3:
n/a
Level Other:
n/a
Room Features
Kitchen:
Eat-In Kitchen, Separate Dining Area
Dining Room:
Formal Dining Room
Master Bedroom:
Full Bath
Bath:
Stall Shower
Interior Features
Square Foot:
n/a
Year Renovated:
n/a
Basement:
Yes - Partial
Full Baths:
2
Half Baths:
1
Appliances:
Carbon Monoxide Detector, Dishwasher, Dryer, Kitchen Exhaust Fan, Microwave Oven, Range/Oven-Gas, Refrigerator, Self Cleaning Oven, Sump Pump, Washer
Flooring:
Carpeting, Parquet-Some, Tile, Wood
Fireplaces:
No
Fireplace:
n/a
Interior:
n/a
Exterior Features
Garage Space:
1-Car
Garage:
Attached,Built-In,DoorOpnr,InEntrnc
Driveway:
1 Car Width, Blacktop, Hard Surface, Lighting, Off-Street Parking
Roof:
Asphalt Shingle
Exterior:
Vinyl Siding
Swimming Pool:
No
Pool:
n/a
Utilities
Heating System:
2 Units, Forced Hot Air
Heating Source:
Gas-Natural
Cooling:
Central Air
Water Heater:
Gas
Water:
Public Water
Sewer:
Public Sewer
Services:
Cable TV Available, Garbage Extra Charge
Lot Features
Acres:
0.57
Lot Dimensions:
n/a
Lot Features:
Open Lot, Wooded Lot
School Information
Elementary:
n/a
Middle:
n/a
High School:
n/a
Community Information
County:
Morris
Town:
Washington Twp.
Neighborhood:
Fawnridge
Application Fee:
n/a
Association Fee:
$90 - Annually
Fee Includes:
Maintenance-Common Area
Amenities:
Playground, Storage
Pets:
Yes
Financial Considerations
List Price:
$585,000
Tax Amount:
$9,645
Land Assessment:
$178,600
Build. Assessment:
$153,900
Total Assessment:
$332,500
Tax Rate:
2.90
Tax Year:
2024
Ownership Type:
Fee Simple
Listing Information
MLS ID:
3946703
List Date:
02-19-2025
Days On Market:
0
Listing Broker:
RE/MAX HERITAGE PROPERTIES
Listing Agent:





























Request More Information
Shawn and Diane Fox
RE/MAX American Dream
3108 Route 10 West
Denville, NJ 07834
Call: (973) 277-7853
Web: GlenmontCommons.com




