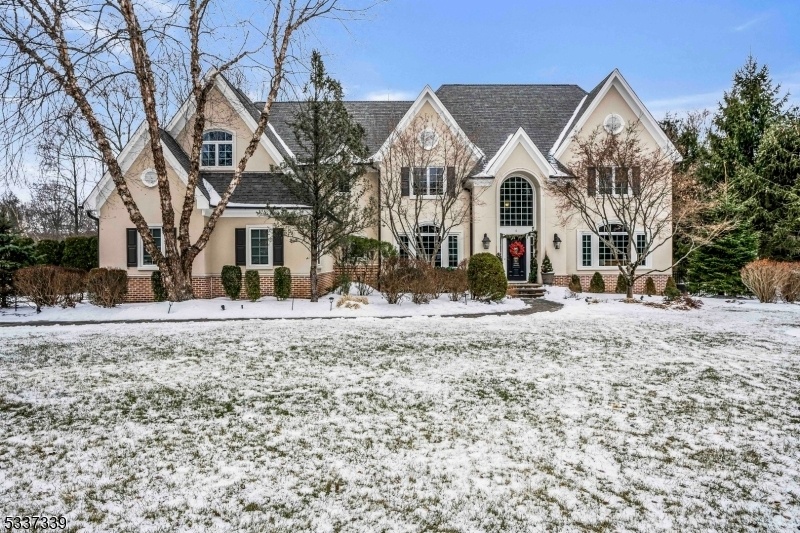6 Stonehedge Ct
Warren Twp, NJ 07059












































Price: $2,200,000
GSMLS: 3946493Type: Single Family
Style: Colonial
Beds: 4
Baths: 4 Full & 1 Half
Garage: 3-Car
Year Built: 1996
Acres: 1.50
Property Tax: $27,854
Description
Situated On A Private Cul-de-sac In One Of The Most Premier Neighborhoods, This Stunning 4 Br, 4.1-ba Colonial Expertly Expanded & Recently Updated, Offers The Perfect Blend Of Timeless Charm & Contemporary Luxury. Chef's Dream Kitchen Is The Heart Of The Home Featuring A Massive Center Island, Quartzite, 48 Wolf Range, 42 Built-in Refrigerator, Warming Drawer, Clear Ice Maker, Custom Temperature-controlled Wine Cellar, Bar & Breakfast Room. Custom Inset Wood Cabinetry And A Cozy Sitting Area W/ A Modern Gas Fpl, Make This Space Perfect For Cooking & Relaxation. Dramatic 2-story Family Room Is A Showstopper W/ Vaulted Ceilings, Intricate Architectural Details, Brick Fpl, Sweeping Back Staircase & Multiple French Doors Leading To Rear Fenced Yard. This Private Oasis Features A Bluestone Raised Patio, Wood-burning Fpl, Heated Free-form Saltwater Pool W/ 3 Cascading Waterfalls, Raised Chef's Garden, Covered Patio, Manicured Lawn & A Natural Border Of Mature Foliage. Fine Finishes & Upscale Features Thru-out This Home, Including A 1st Floor Office, Mudroom, Paver Driveway, Copper Gutters & Metal Roof. Luxurious Primary Br Retreat Adorns A Tray Coffered Ceiling, Custom Walk-in Closets, Cedar Storage, Spa-inspired Bath W/ Double Shower, Soaking Tub, And Radiant Heated Floors. 3 Add'l Spacious Brs And 2 Baths Complete The 2nd Floor, Along W/ A Convenient Laundry Room. Finished Bsmt Adds Even More Value W/ Large Rec Room, Full Bath, Gym, Craft Room And A Speak-easy Style Pub Room.
Rooms Sizes
Kitchen:
15x28 First
Dining Room:
13x16 First
Living Room:
14x16 First
Family Room:
23x22 First
Den:
n/a
Bedroom 1:
17x20 Second
Bedroom 2:
12x16 Second
Bedroom 3:
13x13 Second
Bedroom 4:
12x12 Second
Room Levels
Basement:
BathMain,Exercise,GameRoom,Office,RecRoom,Utility
Ground:
n/a
Level 1:
Breakfst,DiningRm,FamilyRm,Foyer,Kitchen,LivingRm,MudRoom,Office,Pantry,PowderRm,SittngRm
Level 2:
4 Or More Bedrooms, Bath Main, Bath(s) Other, Laundry Room
Level 3:
Attic
Level Other:
n/a
Room Features
Kitchen:
Breakfast Bar, Center Island, Pantry
Dining Room:
Formal Dining Room
Master Bedroom:
Full Bath, Walk-In Closet
Bath:
Soaking Tub, Stall Shower
Interior Features
Square Foot:
n/a
Year Renovated:
2021
Basement:
Yes - Finished, Full
Full Baths:
4
Half Baths:
1
Appliances:
Carbon Monoxide Detector, Central Vacuum, Dishwasher, Disposal, Kitchen Exhaust Fan, Microwave Oven, Range/Oven-Gas, Refrigerator, Stackable Washer/Dryer, Sump Pump, Water Filter, Wine Refrigerator
Flooring:
Carpeting, Tile, Wood
Fireplaces:
3
Fireplace:
Family Room, Gas Fireplace, Kitchen, See Remarks, Wood Burning
Interior:
Bar-Dry, Carbon Monoxide Detector, Fire Alarm Sys, Fire Extinguisher, High Ceilings, Security System, Smoke Detector, Stereo System, Walk-In Closet, Window Treatments
Exterior Features
Garage Space:
3-Car
Garage:
Attached Garage, Finished Garage, Garage Door Opener
Driveway:
Additional Parking, Paver Block
Roof:
Composition Shingle, Metal
Exterior:
Brick, Stucco, Wood
Swimming Pool:
Yes
Pool:
Gunite, Heated, In-Ground Pool
Utilities
Heating System:
3 Units, Forced Hot Air, Multi-Zone
Heating Source:
Gas-Natural
Cooling:
3 Units, Central Air, Multi-Zone Cooling
Water Heater:
Gas
Water:
Public Water, Water Charge Extra
Sewer:
Public Sewer, Sewer Charge Extra
Services:
Cable TV Available, Fiber Optic, Garbage Extra Charge
Lot Features
Acres:
1.50
Lot Dimensions:
n/a
Lot Features:
Level Lot, Open Lot, Wooded Lot
School Information
Elementary:
A TOMASO
Middle:
MIDDLE
High School:
WHRHS
Community Information
County:
Somerset
Town:
Warren Twp.
Neighborhood:
Stonehedge Estates
Application Fee:
n/a
Association Fee:
n/a
Fee Includes:
n/a
Amenities:
n/a
Pets:
n/a
Financial Considerations
List Price:
$2,200,000
Tax Amount:
$27,854
Land Assessment:
$474,000
Build. Assessment:
$1,041,500
Total Assessment:
$1,515,500
Tax Rate:
1.84
Tax Year:
2024
Ownership Type:
Fee Simple
Listing Information
MLS ID:
3946493
List Date:
02-18-2025
Days On Market:
4
Listing Broker:
WEINIGER REALTY
Listing Agent:












































Request More Information
Shawn and Diane Fox
RE/MAX American Dream
3108 Route 10 West
Denville, NJ 07834
Call: (973) 277-7853
Web: GlenmontCommons.com

