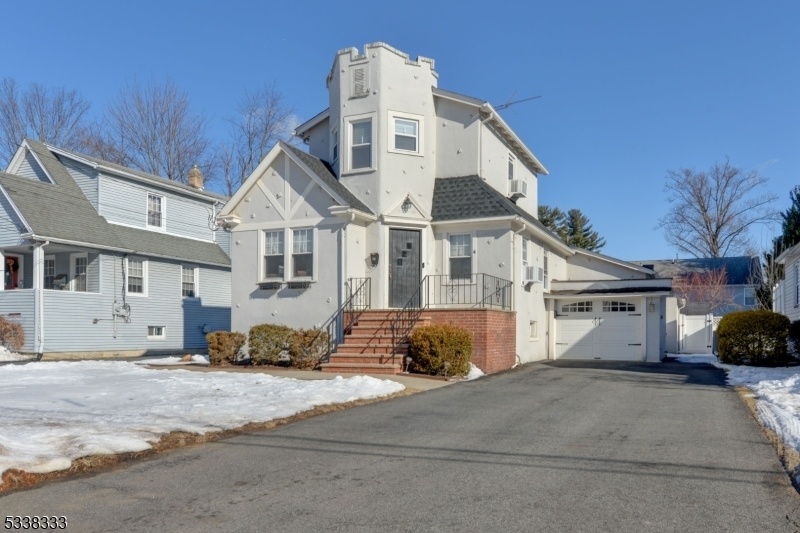4 Elmwood Ave
Pequannock Twp, NJ 07440






















Price: $479,900
GSMLS: 3946146Type: Single Family
Style: Tudor
Beds: 3
Baths: 1 Full
Garage: 1-Car
Year Built: 1929
Acres: 0.12
Property Tax: $6,924
Description
Nestled In The Heart Of Pequannock Township, This Exquisite Tudor Style Home Offers A Perfect Blend Of Historic Charm And Modern Convenience. As You Step Inside The Foyer To The Spacious Living Room With Beautiful Wood Floors, Plenty Of Windows Flood The Room With Natural Lighting. Excellent Size Dining Room Offers Upgraded Speciality Lighting Adding To The Warmth Of The Home. Recently Updated Kitchen Features Timeless White Cabinetry, Stainless Steel Appliances, Granite Counters, Center Island Offers Plenty Of Space For Meal Preparation. Convenient Sliders To Access The Raised Patio And Fenced Yard And Garage Access. 2 Bedrooms On This Level Finish The Main Floor. 2nd Floor Has The Primary Bedroom Along With The Full C/t Bath. Good Size Closets Throughout. This Home Offers Ample Space For Relaxation And Rest, With Loads Of Unique Character And Charm.outside, The Newer Vinyl Fencing In The Rear Yard Provides A Private Oasis For Outdoor Gatherings And Al Fresco Dining. The Oversized Garage Offers Space For Your Outdoor Exercise Room. Located Just Minutes Away From Major Highways, The Nj Bus & Transit Center, Shopping Centers, Schools, And More, This Home Truly Offers The Best Of Both Worlds - A Peaceful Retreat In A Convenient And Central Location. Don't Miss Your Chance To Own This Stunning Tudor Home And Experience The Beauty And Elegance It Has To Offer. New Roof And Hot Water Heater 2023. Schedule A Viewing Today And Make This Unique Property Your Own!
Rooms Sizes
Kitchen:
First
Dining Room:
First
Living Room:
First
Family Room:
n/a
Den:
n/a
Bedroom 1:
Second
Bedroom 2:
First
Bedroom 3:
First
Bedroom 4:
n/a
Room Levels
Basement:
Laundry Room, Storage Room, Utility Room
Ground:
n/a
Level 1:
2 Bedrooms, Dining Room, Foyer, Kitchen, Living Room
Level 2:
1 Bedroom, Bath Main
Level 3:
n/a
Level Other:
n/a
Room Features
Kitchen:
Center Island
Dining Room:
Formal Dining Room
Master Bedroom:
n/a
Bath:
n/a
Interior Features
Square Foot:
1,374
Year Renovated:
2023
Basement:
Yes - Unfinished
Full Baths:
1
Half Baths:
0
Appliances:
Dishwasher, Dryer, Microwave Oven, Range/Oven-Gas, Refrigerator, Sump Pump, Washer
Flooring:
Tile, Wood
Fireplaces:
No
Fireplace:
n/a
Interior:
Blinds, Carbon Monoxide Detector, Smoke Detector
Exterior Features
Garage Space:
1-Car
Garage:
Oversize Garage, See Remarks
Driveway:
Blacktop
Roof:
Asphalt Shingle
Exterior:
Stucco
Swimming Pool:
n/a
Pool:
n/a
Utilities
Heating System:
Radiators - Hot Water
Heating Source:
Gas-Natural
Cooling:
Window A/C(s)
Water Heater:
Gas
Water:
Public Water, Water Charge Extra
Sewer:
Public Sewer, Sewer Charge Extra
Services:
Cable TV Available, Garbage Extra Charge
Lot Features
Acres:
0.12
Lot Dimensions:
50X100
Lot Features:
Level Lot
School Information
Elementary:
n/a
Middle:
Pequannock Valley School (6-8)
High School:
Pequannock Township High School (9-12)
Community Information
County:
Morris
Town:
Pequannock Twp.
Neighborhood:
n/a
Application Fee:
n/a
Association Fee:
n/a
Fee Includes:
n/a
Amenities:
n/a
Pets:
n/a
Financial Considerations
List Price:
$479,900
Tax Amount:
$6,924
Land Assessment:
$251,400
Build. Assessment:
$153,300
Total Assessment:
$404,700
Tax Rate:
1.83
Tax Year:
2024
Ownership Type:
Fee Simple
Listing Information
MLS ID:
3946146
List Date:
02-15-2025
Days On Market:
0
Listing Broker:
C-21 CREST REAL ESTATE, INC.
Listing Agent:






















Request More Information
Shawn and Diane Fox
RE/MAX American Dream
3108 Route 10 West
Denville, NJ 07834
Call: (973) 277-7853
Web: GlenmontCommons.com




