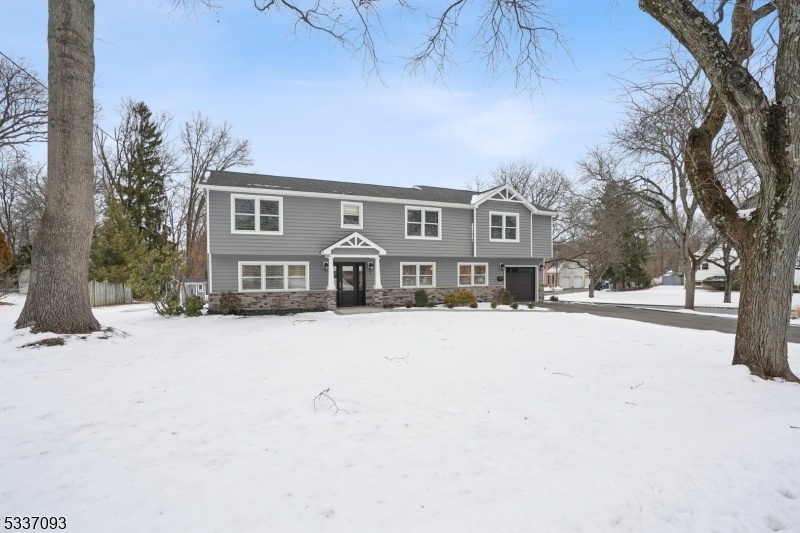7 Hopping Ln
Florham Park Boro, NJ 07932
























Price: $1,100,000
GSMLS: 3946058Type: Single Family
Style: Split Level
Beds: 4
Baths: 3 Full
Garage: 1-Car
Year Built: 1960
Acres: 0.47
Property Tax: $11,129
Description
Completely Renovated In 2021, This Well Maintained And Lovingly Cared For Home Is Situated On Almost A Half Acre (127 X 160), And Tucked Back On A Cul-de-sac In A Quiet Neighborhood In Town. The Open Foyer With A Double Coat Closet, Welcomes All Who Enter. Natural Light Fills Every Room And The Beautiful Hardwood Floors Throughout Are Impeccable. The Living Room And The Office/den Offer Abundant Anderson Windows And Recessed Lighting, The Dining Area Has Glass Sliding Doors To The Patio And A Full Bath Is Conveniently Located Here. The Versatile Floor Plan On This Level Could Be Flexible To Accommodate An In-law Suite. The Vaulted Ceilings With Recessed Lighting In The Family Room And Kitchen Heighten The Light And Open Feel On This Level. Each Room Has A Bay Window And The Separate Eating Area Overlooks The Private, Serene Back Yard. The High End Kitchen Finishes And Appliances, The Center Island With Seating, The Abundant Cabinets & Storage And The Sliding Glass Doors Offering Easy Access To The Deck Complete This Level. The Second Level Has The Primary Ensuite Bedroom/bath And A Huge Walk In Closet, 3 Other Bedrooms And The Hall Bath. The Basement Is Finished For A Recreation/exercise Room And There Is Unfinished Storage Space As Well. The Large, Open, Back Yard Is Perfect For All Your Outdoor Activities. The Location Is Convenient To Shopping, Restaurants And Everything Florham Park Has To Offer. Easy Access To Public Transportation And Highways . Plus Low Taxes!
Rooms Sizes
Kitchen:
11x11 First
Dining Room:
12x10 Ground
Living Room:
18x15 Ground
Family Room:
14x13 First
Den:
n/a
Bedroom 1:
15x13 Second
Bedroom 2:
14x11 Second
Bedroom 3:
11x10 Second
Bedroom 4:
11x10 Second
Room Levels
Basement:
Exercise Room, Rec Room
Ground:
Dining Room, Living Room, Office
Level 1:
Bath(s) Other, Breakfast Room, Family Room, Kitchen
Level 2:
4 Or More Bedrooms, Bath Main, Bath(s) Other
Level 3:
n/a
Level Other:
n/a
Room Features
Kitchen:
Breakfast Bar, Center Island
Dining Room:
n/a
Master Bedroom:
Full Bath, Walk-In Closet
Bath:
n/a
Interior Features
Square Foot:
n/a
Year Renovated:
2021
Basement:
Yes - Finished
Full Baths:
3
Half Baths:
0
Appliances:
Dishwasher, Microwave Oven, Range/Oven-Gas, Refrigerator, Stackable Washer/Dryer
Flooring:
Tile, Wood
Fireplaces:
No
Fireplace:
n/a
Interior:
Blinds,CODetect,FireExtg,CeilHigh,SmokeDet,StallShw,TubShowr,WlkInCls
Exterior Features
Garage Space:
1-Car
Garage:
Attached Garage
Driveway:
2 Car Width, Blacktop
Roof:
Asphalt Shingle
Exterior:
Vinyl Siding
Swimming Pool:
n/a
Pool:
n/a
Utilities
Heating System:
Radiators - Hot Water
Heating Source:
Gas-Natural
Cooling:
Central Air
Water Heater:
Gas
Water:
Public Water
Sewer:
Public Sewer
Services:
Cable TV Available, Garbage Extra Charge
Lot Features
Acres:
0.47
Lot Dimensions:
127X160
Lot Features:
Corner, Cul-De-Sac
School Information
Elementary:
Briarwood Elementary School (K-2)
Middle:
Ridgedale Middle School (6-8)
High School:
Hanover Park High School (9-12)
Community Information
County:
Morris
Town:
Florham Park Boro
Neighborhood:
n/a
Application Fee:
n/a
Association Fee:
n/a
Fee Includes:
n/a
Amenities:
n/a
Pets:
n/a
Financial Considerations
List Price:
$1,100,000
Tax Amount:
$11,129
Land Assessment:
$423,400
Build. Assessment:
$261,900
Total Assessment:
$685,300
Tax Rate:
1.62
Tax Year:
2024
Ownership Type:
Fee Simple
Listing Information
MLS ID:
3946058
List Date:
02-14-2025
Days On Market:
7
Listing Broker:
KELLER WILLIAMS REALTY
Listing Agent:
























Request More Information
Shawn and Diane Fox
RE/MAX American Dream
3108 Route 10 West
Denville, NJ 07834
Call: (973) 277-7853
Web: GlenmontCommons.com




