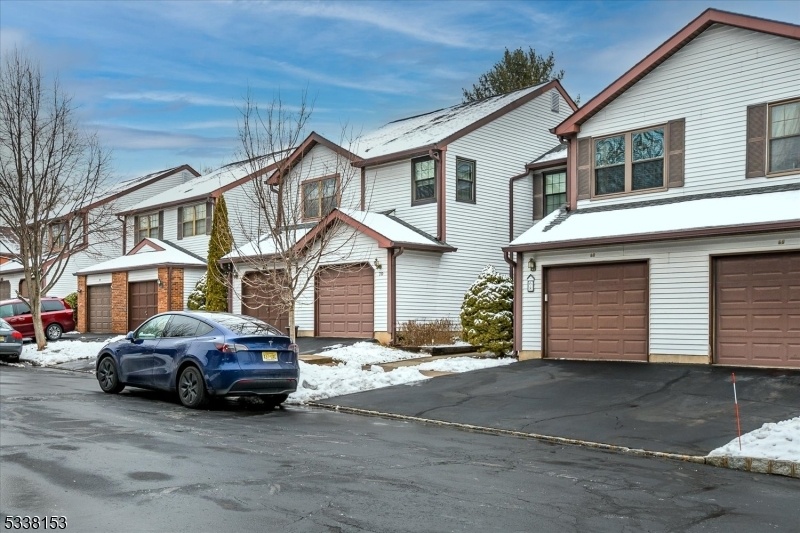68 Bayberry Dr
Franklin Twp, NJ 08873
































Price: $459,000
GSMLS: 3945945Type: Condo/Townhouse/Co-op
Style: Townhouse-Interior
Beds: 2
Baths: 2 Full & 1 Half
Garage: 1-Car
Year Built: 1984
Acres: 0.04
Property Tax: $6,399
Description
Welcome To 68 Bayberry Drive! This Spacious Townhome Is Nestled In A Private Location Backing To A Wooded Area In The Desirable Quail Brook Community. This Two-bedroom, 2.5-bath Home Offers Laminate Wood-like Flooring Through Most Of The First Level. The Eat-in Kitchen Features Appliances, Garenite Counter Top Ample Cabinet Space, And A Desk Area. Adjacent To The Kitchen Is A Palmer Dining Room And Living Room With A Wood-burning Brick Fireplace, Skylights, And Sliding-glass Doors Leading To An Enclosed Patio In The Back And A Private Backyard. Completing This Level Is A Powder Room And Access To A One-car Garage. Upstairs, You'll Find The Primary Bedroom With A Closet, En Suite Bathroom, And A Separate Dressing/vanity Area With A Sink. Down The Hall Is A Second Bedroom And The Main Bathroom. The Home Also Boasts A Full Finished Basement, Providing Additional Living Space, A Laundry Area, And A Extra Storage. Chairlift & Ramp In Garrage Quail Brook Is Just Minutes Away From Parks, Restaurants, And Shops, With Easy Access To Major Highwaysperfect For Commuting To Nyc. A Must-see!
Rooms Sizes
Kitchen:
n/a
Dining Room:
n/a
Living Room:
n/a
Family Room:
n/a
Den:
n/a
Bedroom 1:
n/a
Bedroom 2:
n/a
Bedroom 3:
n/a
Bedroom 4:
n/a
Room Levels
Basement:
n/a
Ground:
n/a
Level 1:
n/a
Level 2:
n/a
Level 3:
n/a
Level Other:
n/a
Room Features
Kitchen:
Eat-In Kitchen
Dining Room:
Formal Dining Room
Master Bedroom:
n/a
Bath:
n/a
Interior Features
Square Foot:
n/a
Year Renovated:
n/a
Basement:
Yes - Finished, Full
Full Baths:
2
Half Baths:
1
Appliances:
Dishwasher, Range/Oven-Electric, Refrigerator, Washer
Flooring:
n/a
Fireplaces:
1
Fireplace:
Wood Burning
Interior:
n/a
Exterior Features
Garage Space:
1-Car
Garage:
Attached Garage
Driveway:
1 Car Width, Parking Lot-Shared
Roof:
Asphalt Shingle
Exterior:
See Remarks, Vinyl Siding
Swimming Pool:
n/a
Pool:
n/a
Utilities
Heating System:
1 Unit, Forced Hot Air
Heating Source:
Gas-Natural
Cooling:
1 Unit, Central Air
Water Heater:
Gas
Water:
Public Water
Sewer:
Public Sewer
Services:
n/a
Lot Features
Acres:
0.04
Lot Dimensions:
18X95
Lot Features:
n/a
School Information
Elementary:
n/a
Middle:
n/a
High School:
n/a
Community Information
County:
Somerset
Town:
Franklin Twp.
Neighborhood:
QuilBrook
Application Fee:
n/a
Association Fee:
$405 - Monthly
Fee Includes:
Maintenance-Exterior, See Remarks, Snow Removal, Trash Collection
Amenities:
n/a
Pets:
Call
Financial Considerations
List Price:
$459,000
Tax Amount:
$6,399
Land Assessment:
$170,000
Build. Assessment:
$182,000
Total Assessment:
$352,000
Tax Rate:
1.75
Tax Year:
2024
Ownership Type:
Condominium
Listing Information
MLS ID:
3945945
List Date:
02-13-2025
Days On Market:
6
Listing Broker:
EXP REALTY, LLC
Listing Agent:
































Request More Information
Shawn and Diane Fox
RE/MAX American Dream
3108 Route 10 West
Denville, NJ 07834
Call: (973) 277-7853
Web: GlenmontCommons.com

