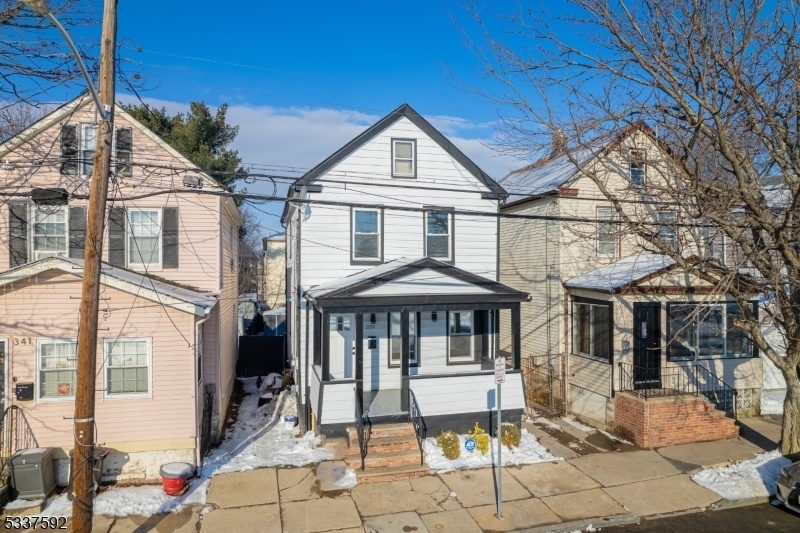339 S 18th St
Newark City, NJ 07103



























Price: $455,000
GSMLS: 3945560Type: Single Family
Style: Bi-Level
Beds: 4
Baths: 2 Full
Garage: No
Year Built: 1905
Acres: 0.06
Property Tax: $3,734
Description
View The Perfect Blend Of Modern Upgrades And Classic Charm At 339 S 18th Street In Newark Nj. "this Wonderfully Maintained 4 Bed / 2 Full Bath Home Has No Corner Unturned. As You Step Inside, You're Invited Into An Open And Spacious Living Area With Luxury Vinyl Hardwood Floors, Modern Finishes, Ample Natural Light And A Crisp Color Scheme Throughout. The Open-concept Layout Seamlessly Connects The Living And Dining Spaces.the Heart Of The Home Is The Kitchen, Modern Cabinetry And Stainless Steel Appliances. This Kitchen Will Inspire Your Culinary Creativity.the Four Well-sized Bedrooms Offer Comfort And Customization. The First Floor Bedroom Is Perfect For A Guest Room With A Full Off Suite Bathroom Or A Quaint Office Space Just Steps Away From The Kitchen. Upstairs You'll Find 3 Additional Well Sized Bedrooms, Full Bathroom And A Completed Attic Space For Storing Your Christmas Tree. Outside, You'll Enjoy The Updated Fully Fenced Backyard, With A Shed For Extra Storage Making Your Own Peaceful Oasis Great For Entertaining. Back Inside To The Basement With Its Own Separate Entrance, Just A Few Projects Away From A Custom Entertainment Space For The New Homeowner. Located On A One Way Street Offers Plenty Of Parking. Situated Across From Quiet Neighbors , It's Only A Couple Of Minutes From Major Highways And Public Transit.there's Nothing Left To Do Except Book Your U-haul!
Rooms Sizes
Kitchen:
11x13 First
Dining Room:
n/a
Living Room:
17x14 Ground
Family Room:
n/a
Den:
n/a
Bedroom 1:
14x9 Second
Bedroom 2:
9x9 Second
Bedroom 3:
12x9 Second
Bedroom 4:
10x11
Room Levels
Basement:
n/a
Ground:
n/a
Level 1:
1Bedroom,BathOthr,Kitchen,Toilet
Level 2:
3 Bedrooms, Bath Main
Level 3:
Attic
Level Other:
n/a
Room Features
Kitchen:
Eat-In Kitchen, Separate Dining Area
Dining Room:
n/a
Master Bedroom:
n/a
Bath:
n/a
Interior Features
Square Foot:
2,500
Year Renovated:
2024
Basement:
Yes - Finished-Partially
Full Baths:
2
Half Baths:
0
Appliances:
Carbon Monoxide Detector, Dishwasher, Dryer, Range/Oven-Electric, Range/Oven-Gas, Refrigerator, Washer
Flooring:
Vinyl-Linoleum
Fireplaces:
No
Fireplace:
n/a
Interior:
n/a
Exterior Features
Garage Space:
No
Garage:
n/a
Driveway:
1 Car Width
Roof:
Asphalt Shingle, Composition Shingle
Exterior:
Vinyl Siding
Swimming Pool:
No
Pool:
n/a
Utilities
Heating System:
Auxiliary Electric Heat
Heating Source:
Electric
Cooling:
Central Air
Water Heater:
Electric
Water:
Public Water
Sewer:
Public Sewer
Services:
Cable TV
Lot Features
Acres:
0.06
Lot Dimensions:
25X100
Lot Features:
n/a
School Information
Elementary:
14TH AVE
Middle:
ABINGTON
High School:
ARTS
Community Information
County:
Essex
Town:
Newark City
Neighborhood:
n/a
Application Fee:
n/a
Association Fee:
n/a
Fee Includes:
n/a
Amenities:
n/a
Pets:
Cats OK, Dogs OK
Financial Considerations
List Price:
$455,000
Tax Amount:
$3,734
Land Assessment:
$21,300
Build. Assessment:
$76,900
Total Assessment:
$98,200
Tax Rate:
3.80
Tax Year:
2024
Ownership Type:
Fee Simple
Listing Information
MLS ID:
3945560
List Date:
02-11-2025
Days On Market:
11
Listing Broker:
EXP REALTY, LLC
Listing Agent:



























Request More Information
Shawn and Diane Fox
RE/MAX American Dream
3108 Route 10 West
Denville, NJ 07834
Call: (973) 277-7853
Web: GlenmontCommons.com

