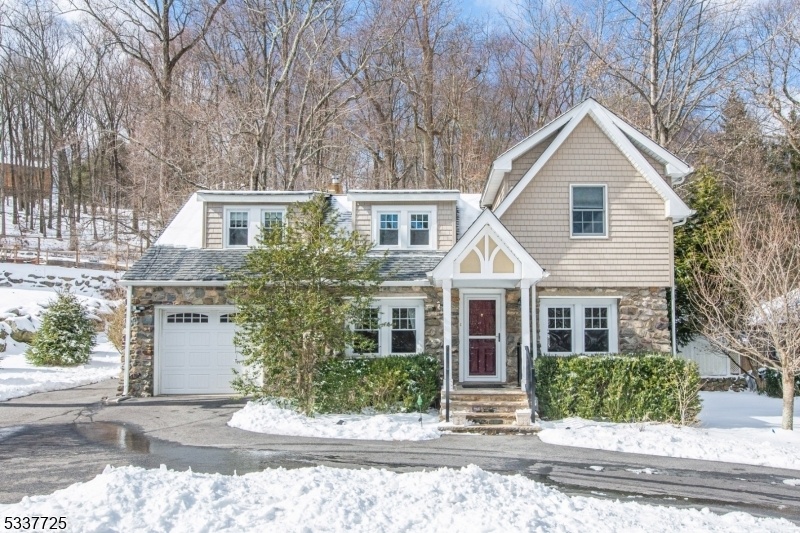10 Boonton Ave
Montville Twp, NJ 07005







































Price: $719,900
GSMLS: 3945514Type: Single Family
Style: Colonial
Beds: 3
Baths: 3 Full
Garage: 1-Car
Year Built: 1940
Acres: 0.37
Property Tax: $9,243
Description
Charming And Quaint, This Adorable Colonial-style Home Blends Timeless Appeal With Modern Comfort. Featuring Beautiful Stone, This Home Offers A Warm And Inviting Exterior That Immediately Captivates. Inside, You'll Find A Spacious And Open Living & Dining Room With A Beautiful Stone Wood-burning Fireplace. Quaint Kitchen & Family Room With Breakfast Bar, And Sliding Door To Patio. Main Floor Full Bath. Upstairs You'll Find The Primary Bedroom With An En-suite Bath And Walk-in Closet. Two Additional Bedrooms With Jack & Jill Bath. All Bedrooms Are Very Spacious Providing Ample Room For Relaxation And Have Generous-sized Closets, Including 2 Walk-in Closets. All Three Full Baths Are Beautifully Appointed With Elegant Tile Work, Offering A Touch Of Luxury Throughout. The Property Has A Circular Driveway, Ensuring Plenty Of Parking And A Welcoming Entrance. Outside, The Fenced-in Yard Overlooking The Woods Is Perfect For Privacy, With A Lovely Patio Ideal For Entertaining Or Enjoying Peaceful Moments Outdoors. This Delightful Home Is Ready To Offer Comfort And Style In A Serene Setting! A New 3br Septic Is In The Process Of Being Installed! Hardwood Floors Throughout. Newer Roof & Windows. Central Ac. Well-insulated And Well Cared For Home. Nothing To Do But Move In! Don't Miss It!
Rooms Sizes
Kitchen:
10x19 First
Dining Room:
10x11 First
Living Room:
17x25 First
Family Room:
13x11 First
Den:
n/a
Bedroom 1:
12x27 Second
Bedroom 2:
12x22 Second
Bedroom 3:
15x17 Second
Bedroom 4:
n/a
Room Levels
Basement:
Laundry Room, Rec Room, Storage Room, Utility Room
Ground:
n/a
Level 1:
Bath Main, Dining Room, Family Room, Kitchen, Living Room
Level 2:
3 Bedrooms, Bath Main, Bath(s) Other
Level 3:
n/a
Level Other:
n/a
Room Features
Kitchen:
Breakfast Bar
Dining Room:
Formal Dining Room
Master Bedroom:
Full Bath
Bath:
Stall Shower
Interior Features
Square Foot:
n/a
Year Renovated:
2008
Basement:
Yes - Finished-Partially, French Drain
Full Baths:
3
Half Baths:
0
Appliances:
Dishwasher, Range/Oven-Electric, Refrigerator
Flooring:
Tile, Wood
Fireplaces:
1
Fireplace:
Wood Burning
Interior:
Walk-In Closet
Exterior Features
Garage Space:
1-Car
Garage:
Attached Garage
Driveway:
Blacktop, Circular
Roof:
Asphalt Shingle
Exterior:
Stone, Vinyl Siding
Swimming Pool:
n/a
Pool:
n/a
Utilities
Heating System:
Baseboard - Electric, Radiators - Steam
Heating Source:
Electric,OilAbOut
Cooling:
Central Air
Water Heater:
n/a
Water:
Public Water
Sewer:
Septic 3 Bedroom Town Verified
Services:
n/a
Lot Features
Acres:
0.37
Lot Dimensions:
n/a
Lot Features:
n/a
School Information
Elementary:
William Mason Elementary School (K-5)
Middle:
Robert R. Lazar Middle School (6-8)
High School:
Montville Township High School (9-12)
Community Information
County:
Morris
Town:
Montville Twp.
Neighborhood:
n/a
Application Fee:
n/a
Association Fee:
n/a
Fee Includes:
n/a
Amenities:
n/a
Pets:
n/a
Financial Considerations
List Price:
$719,900
Tax Amount:
$9,243
Land Assessment:
$156,300
Build. Assessment:
$192,000
Total Assessment:
$348,300
Tax Rate:
2.62
Tax Year:
2024
Ownership Type:
Fee Simple
Listing Information
MLS ID:
3945514
List Date:
02-11-2025
Days On Market:
0
Listing Broker:
KELLER WILLIAMS METROPOLITAN
Listing Agent:







































Request More Information
Shawn and Diane Fox
RE/MAX American Dream
3108 Route 10 West
Denville, NJ 07834
Call: (973) 277-7853
Web: GlenmontCommons.com




