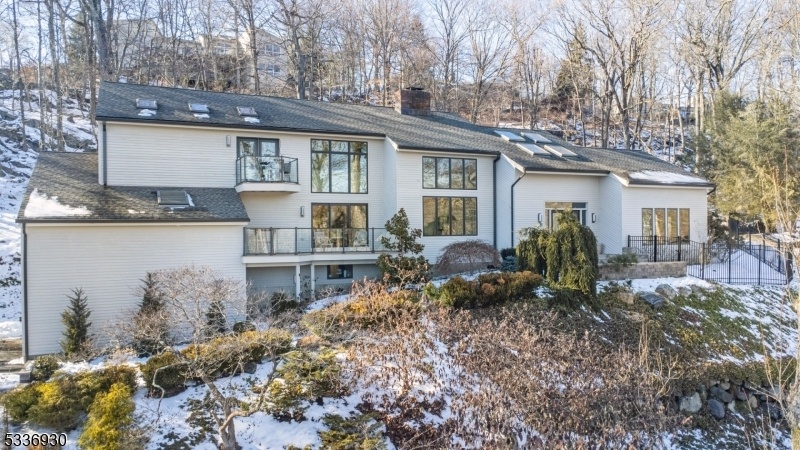774 W Shore Dr
Kinnelon Boro, NJ 07405


















































Price: $1,450,000
GSMLS: 3945218Type: Single Family
Style: Contemporary
Beds: 4
Baths: 4 Full & 1 Half
Garage: 3-Car
Year Built: 1988
Acres: 2.18
Property Tax: $27,967
Description
Experience Elegance And Modern Comfort In This Stunning Contemporary Home Nestled On Coveted West Shore Drive Within The Private, Gated Community Of Smoke Rise Club. Boasting 5,084 Square Feet Of Living Space, This Residence Offers Breathtaking Lake Views And An Exceptional Lifestyle. Step Inside The Entry Foyer With Soaring Ceilings, Setting The Stage For The Sophisticated Ambiance That Flows Throughout. Beautifully Updated Kitchen (2016), With Ss Appliances Including Sub Zero Refrigerator, Double Wall Oven & Center Island + Separate Dining Space. This Home Features Four Generously Sized Brs Each With Updated Ensuite Baths And Walk-in Closets (2 With Private Lofts For The Most Excellent Adventures), Providing Ultimate Privacy And Comfort.the Primary Suite Is A Retreat Unto Itself With A Private Balcony Overlooking Lake Kinnelon, Sumptuous Spa-like Bath With Jetted Tub, Dual Sinks, Sep Shower & Custom Walk In Closet. A Versatile Flex Space On The Second Level Serves Nicely As A 5th Br Or Office Space With Huge Closet & Add'l Storage. Three Wood-burning Fpl Create Warm And Inviting Focal Points. Skylights & Large Windows Bring The Natural Light & Exquisite Beauty Of Kinnelon Indoors. Enjoy Peace Of Mind With An Automatic Generator (2022). Fenced Yard, Complete With A Firepit & Level Grassy Area Allows For Outdoor Fun. Oversized 3 Car Garage. All Furniture Is Available For Purchase, Making For An Effortless Move-in Experience. Rare Opportunity To Own A Piece Of Paradise!
Rooms Sizes
Kitchen:
First
Dining Room:
First
Living Room:
First
Family Room:
First
Den:
First
Bedroom 1:
Second
Bedroom 2:
Second
Bedroom 3:
Second
Bedroom 4:
First
Room Levels
Basement:
GarEnter,Storage,Utility
Ground:
n/a
Level 1:
1Bedroom,BathMain,Den,DiningRm,Exercise,FamilyRm,Foyer,GameRoom,Kitchen,Laundry,LivingRm,OutEntrn,PowderRm,Storage
Level 2:
3 Bedrooms, Bath Main, Bath(s) Other, Office, Storage Room
Level 3:
Attic, Loft
Level Other:
n/a
Room Features
Kitchen:
Breakfast Bar, Center Island, Pantry, Separate Dining Area
Dining Room:
Formal Dining Room
Master Bedroom:
Full Bath, Walk-In Closet
Bath:
Bidet, Jetted Tub, Stall Shower
Interior Features
Square Foot:
5,084
Year Renovated:
2016
Basement:
Yes - Crawl Space, Unfinished
Full Baths:
4
Half Baths:
1
Appliances:
Carbon Monoxide Detector, Cooktop - Electric, Dishwasher, Dryer, Generator-Built-In, Microwave Oven, Refrigerator, Wall Oven(s) - Electric, Washer, Water Softener-Own
Flooring:
Carpeting, Laminate, Tile, Wood
Fireplaces:
3
Fireplace:
Dining Room, Living Room, Wood Burning
Interior:
Bidet,CODetect,CeilCath,FireExtg,CeilHigh,JacuzTyp,Skylight,SmokeDet,WlkInCls
Exterior Features
Garage Space:
3-Car
Garage:
Built-In,DoorOpnr,InEntrnc,Oversize
Driveway:
1 Car Width, Blacktop
Roof:
Asphalt Shingle
Exterior:
CedarSid
Swimming Pool:
n/a
Pool:
n/a
Utilities
Heating System:
Baseboard - Hotwater, Multi-Zone
Heating Source:
OilAbIn
Cooling:
Central Air, Multi-Zone Cooling
Water Heater:
n/a
Water:
Well
Sewer:
Septic 4 Bedroom Town Verified
Services:
Cable TV Available, Garbage Included
Lot Features
Acres:
2.18
Lot Dimensions:
n/a
Lot Features:
Lake/Water View
School Information
Elementary:
Kiel School (K-2)
Middle:
Pearl R. Miller Middle School (6-8)
High School:
Kinnelon High School (9-12)
Community Information
County:
Morris
Town:
Kinnelon Boro
Neighborhood:
Smoke Rise Club
Application Fee:
$6,500
Association Fee:
$4,483 - Annually
Fee Includes:
Maintenance-Common Area
Amenities:
JogPath,LakePriv,MulSport,Playgrnd,Tennis
Pets:
n/a
Financial Considerations
List Price:
$1,450,000
Tax Amount:
$27,967
Land Assessment:
$339,200
Build. Assessment:
$626,200
Total Assessment:
$965,400
Tax Rate:
2.90
Tax Year:
2024
Ownership Type:
Fee Simple
Listing Information
MLS ID:
3945218
List Date:
02-10-2025
Days On Market:
8
Listing Broker:
REALTY EXECUTIVES EXCEPTIONAL
Listing Agent:


















































Request More Information
Shawn and Diane Fox
RE/MAX American Dream
3108 Route 10 West
Denville, NJ 07834
Call: (973) 277-7853
Web: GlenmontCommons.com




