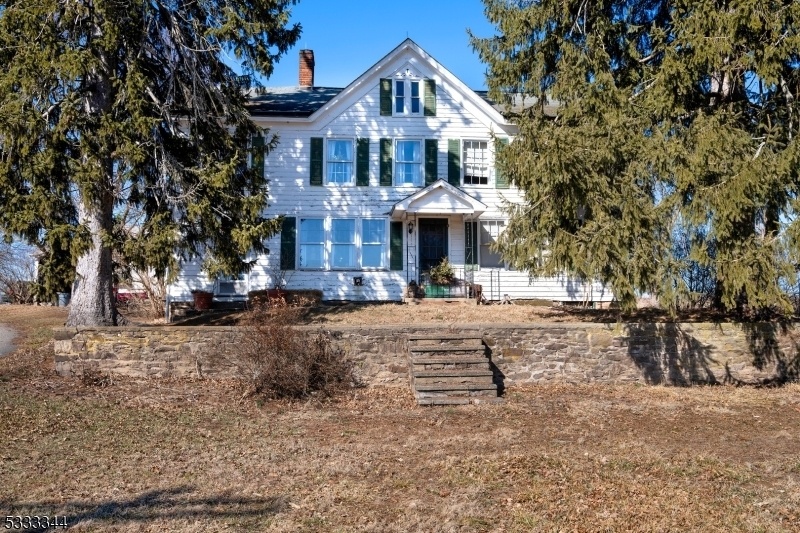960 Sergeantsville Rd
Delaware Twp, NJ 08559
































Price: $2,995,000
GSMLS: 3944983Type: Single Family
Style: Colonial
Beds: 3
Baths: 1 Full & 1 Half
Garage: 1-Car
Year Built: 1843
Acres: 1.82
Property Tax: $14,102
Description
In The Heart Of Hunterdon County's Rolling Countryside, Lies A Remarkable Piece Of New Jersey's Agricultural History. With 3 Separate Lots: Lot 0006/blk 00053 Comprises 99.60 Acres / Lot 00005 / Blk 00053 Comprising 92.51 Acres (combined These Are Farm Assessed For A Total Of $2,446/year) And The 3rd Is Lot 0005/blk 00053 1.82 Acres Where The House Stands And Taxes Are $14,105/year. 10+ Acres Being Added Under Township Resolution. This Century Old Farm Has All The Infrastructure Needed To Reclaim Its Past As A Thriving Dairy Operation. Anchoring The Property Are Three Towering Silos And A Classic Dairy Barn, Complete With A Milkhouse And A Hay Loft Capable Of Storing Up To 12,000 Bales Of Hay. Newer Fencing Around Cattle Yard. A Machine's Barn, A Pole Barn, A Four-bay Tractor Garage, And A Well-insulated Produce Shed Provide Ample Space For Equipment, Feed, And Storage. Dedicated Feedlot And An Additional Barn, Ensuring That Every Aspect Of A Working Dairy Is Already In Place. The Antique Farmhouse Features Original Doors, Fixtures, And Wide Pumpkin Pine Floors. Currently Configured As A 3-bedroom Home With Additional Rooms Used For Storage, A Full Restoration Could Recreate The Four +-bedroom House. Newer 200 Amp Service. Bucolic And Picturesque - Perched On A Scenic Ridge, With Sweeping Vistas Of The Delaware Valley And Gently Sloping Pastures. With A Diversity Of Crops, Or Agricultural Enterprise, This Property Offers Everything Needed For A New Chapter Of Farming Success.
Rooms Sizes
Kitchen:
First
Dining Room:
First
Living Room:
First
Family Room:
First
Den:
n/a
Bedroom 1:
Second
Bedroom 2:
Second
Bedroom 3:
Second
Bedroom 4:
n/a
Room Levels
Basement:
n/a
Ground:
n/a
Level 1:
n/a
Level 2:
n/a
Level 3:
n/a
Level Other:
n/a
Room Features
Kitchen:
Country Kitchen, Eat-In Kitchen
Dining Room:
Formal Dining Room
Master Bedroom:
n/a
Bath:
n/a
Interior Features
Square Foot:
n/a
Year Renovated:
n/a
Basement:
Yes - Full, Unfinished
Full Baths:
1
Half Baths:
1
Appliances:
Carbon Monoxide Detector, Microwave Oven, Range/Oven-Gas, Refrigerator, Washer
Flooring:
Wood
Fireplaces:
2
Fireplace:
Dining Room, Living Room
Interior:
n/a
Exterior Features
Garage Space:
1-Car
Garage:
Detached Garage, Oversize Garage
Driveway:
Crushed Stone, Driveway-Exclusive
Roof:
Asphalt Shingle
Exterior:
Wood
Swimming Pool:
No
Pool:
n/a
Utilities
Heating System:
Radiators - Steam
Heating Source:
GasPropO,OilAbIn
Cooling:
Window A/C(s)
Water Heater:
Oil
Water:
Well
Sewer:
Septic
Services:
n/a
Lot Features
Acres:
1.82
Lot Dimensions:
n/a
Lot Features:
Irregular Lot, Pond On Lot, Private Road, Stream On Lot, Wooded Lot
School Information
Elementary:
HUNTCENTRL
Middle:
DELAWARE
High School:
DELAWARE
Community Information
County:
Hunterdon
Town:
Delaware Twp.
Neighborhood:
n/a
Application Fee:
n/a
Association Fee:
n/a
Fee Includes:
n/a
Amenities:
n/a
Pets:
n/a
Financial Considerations
List Price:
$2,995,000
Tax Amount:
$14,102
Land Assessment:
$182,700
Build. Assessment:
$330,300
Total Assessment:
$513,000
Tax Rate:
2.75
Tax Year:
2024
Ownership Type:
Fee Simple
Listing Information
MLS ID:
3944983
List Date:
02-07-2025
Days On Market:
68
Listing Broker:
CALLAWAY HENDERSON SOTHEBY'S IR
Listing Agent:
































Request More Information
Shawn and Diane Fox
RE/MAX American Dream
3108 Route 10 West
Denville, NJ 07834
Call: (973) 277-7853
Web: GlenmontCommons.com

