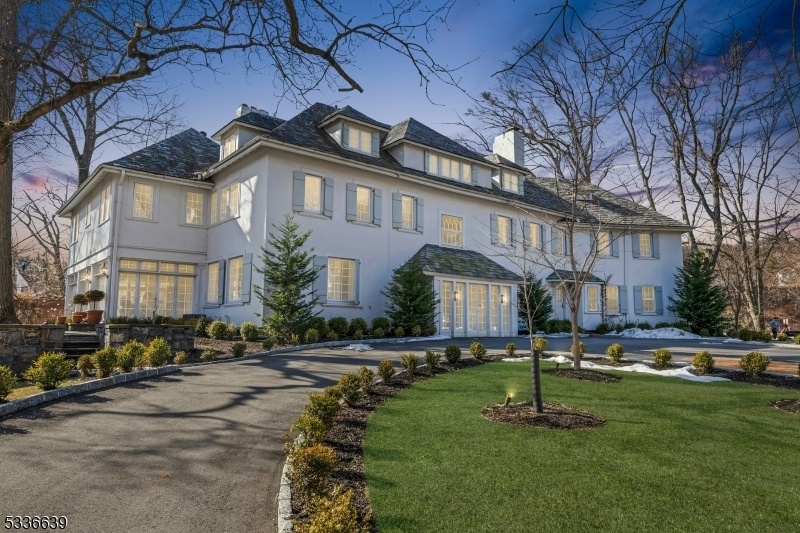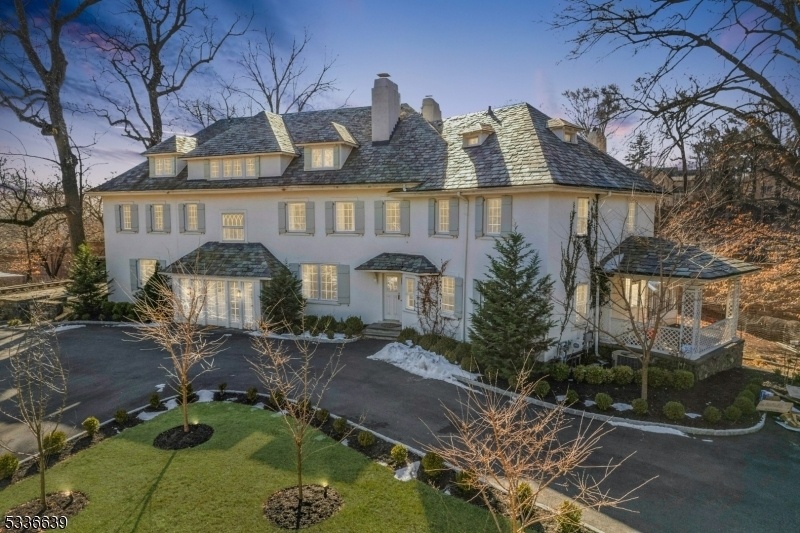60 Wildwood Ave
West Orange Twp, NJ 07052


















































Price: $2,999,000
GSMLS: 3944948Type: Single Family
Style: Colonial
Beds: 12
Baths: 7 Full & 3 Half
Garage: No
Year Built: 1908
Acres: 4.06
Property Tax: $40,615
Description
Nestled In One Of The Nation's First Gated Communities, This Historic Estate, Originally Commissioned By The Colgate Estate And Reimagined By Architectural Digest Top 100 Designers, Seamlessly Blends Timeless Elegance With Modern Sophistication. The Main Residence Showcases Exquisite Craftsmanship, Where Intricate Period Woodwork And Ornate Moldings Complement State-of-the-art Amenities. Every Detail Reflects Refined Luxury, From Waterworks Fixtures And Handcrafted Rohl Hardware To Viking Appliances, Visual Comfort Lighting, And Hand-painted De Gournay Wall Coverings. With 12 Bedrooms, 7 Bathrooms, 2 Half Baths, Grand Formal And Casual Living Spaces, A Chef's Kitchen, Office, And Sunroom, The Home Is Designed For Both Lavish Entertaining And Intimate Gatherings. An Attached Guest Suite Offers Private Accommodations, While A Separate Three-bedroom, 1.5-bath Cottage Provides Excellent Income Potential. The Estate's Outdoor Retreat Features A Resort-style Heated Saltwater Pool, Elegant Patios With Fireplaces, And A 3,000-square-foot Pool House Ready For Customization. Formal Gardens With A Tranquil Fountain, A Professional Outdoor Kitchen, And Fire Pit Create Inviting Spaces For Year-round Enjoyment. Crossbuck Fencing And Two Run-in Sheds Add A Pastoral Touch For Equestrian Enthusiasts. Spanning Three Parcels Across Four Acres, This Exceptional Property Offers A Rare Opportunity To Own A Distinguished Piece Of Local History Where Past And Present Unite In Unparalleled Luxury.
Rooms Sizes
Kitchen:
24x12 First
Dining Room:
21x21 First
Living Room:
19x29 First
Family Room:
17x28 First
Den:
11x11 First
Bedroom 1:
17x17 Second
Bedroom 2:
18x18 Second
Bedroom 3:
14x16 Second
Bedroom 4:
13x8 Second
Room Levels
Basement:
Storage Room, Utility Room
Ground:
n/a
Level 1:
BathOthr,DiningRm,Vestibul,Foyer,GreatRm,Kitchen,LivingRm,Office,Pantry,Parlor,Sunroom
Level 2:
4+Bedrms,BathMain,BathOthr,Laundry,SittngRm
Level 3:
4 Or More Bedrooms, Attic, Bath Main
Level Other:
Additional Bathroom, Additional Bedroom
Room Features
Kitchen:
Eat-In Kitchen, Pantry
Dining Room:
Formal Dining Room
Master Bedroom:
Dressing Room, Fireplace, Full Bath, Sitting Room
Bath:
Soaking Tub, Stall Shower
Interior Features
Square Foot:
n/a
Year Renovated:
2023
Basement:
Yes - Bilco-Style Door, Full, Unfinished
Full Baths:
7
Half Baths:
3
Appliances:
Carbon Monoxide Detector, Dishwasher, Dryer, Kitchen Exhaust Fan, Microwave Oven, Range/Oven-Gas, Refrigerator, Washer
Flooring:
Carpeting, Tile, Wood
Fireplaces:
7
Fireplace:
Bedroom 1, Bedroom 3, Dining Room, Great Room, Living Room, Wood Burning
Interior:
Carbon Monoxide Detector, High Ceilings, Smoke Detector
Exterior Features
Garage Space:
No
Garage:
None
Driveway:
Blacktop
Roof:
Slate
Exterior:
Stucco
Swimming Pool:
Yes
Pool:
Heated, In-Ground Pool
Utilities
Heating System:
4+ Units, Forced Hot Air, Multi-Zone
Heating Source:
Gas-Natural
Cooling:
4+ Units, Central Air, Multi-Zone Cooling
Water Heater:
Gas
Water:
Public Water
Sewer:
Public Sewer
Services:
Garbage Included
Lot Features
Acres:
4.06
Lot Dimensions:
n/a
Lot Features:
Level Lot
School Information
Elementary:
REDWOOD
Middle:
LIBERTY
High School:
W ORANGE
Community Information
County:
Essex
Town:
West Orange Twp.
Neighborhood:
Llewellyn Park
Application Fee:
n/a
Association Fee:
$6,800 - Annually
Fee Includes:
Maintenance-Common Area, Snow Removal, Trash Collection
Amenities:
n/a
Pets:
n/a
Financial Considerations
List Price:
$2,999,000
Tax Amount:
$40,615
Land Assessment:
$378,600
Build. Assessment:
$488,500
Total Assessment:
$867,100
Tax Rate:
4.68
Tax Year:
2024
Ownership Type:
Fee Simple
Listing Information
MLS ID:
3944948
List Date:
02-07-2025
Days On Market:
69
Listing Broker:
WEICHERT REALTORS
Listing Agent:


















































Request More Information
Shawn and Diane Fox
RE/MAX American Dream
3108 Route 10 West
Denville, NJ 07834
Call: (973) 277-7853
Web: GlenmontCommons.com

