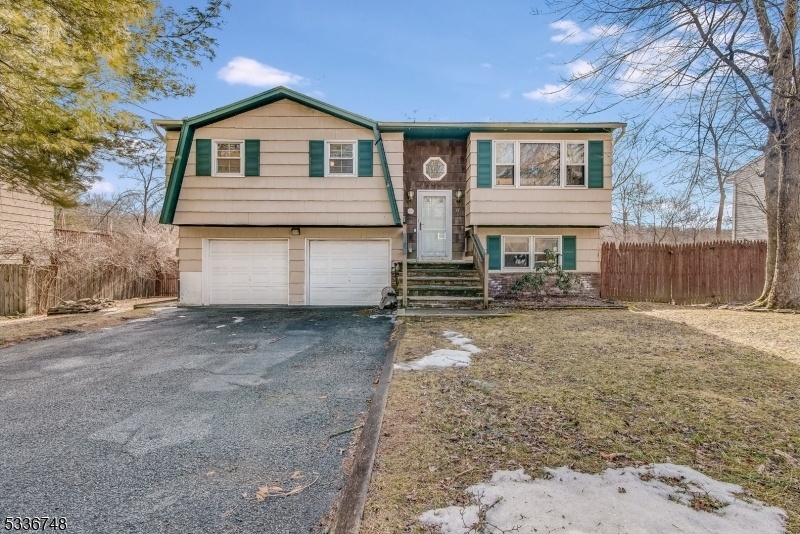11 Linmor Ave
Newton Town, NJ 07860





























Price: $434,000
GSMLS: 3944780Type: Single Family
Style: Bi-Level
Beds: 3
Baths: 1 Full & 1 Half
Garage: 2-Car
Year Built: 1972
Acres: 0.21
Property Tax: $8,276
Description
Welcome To This Charming 3-bedroom, 1.5-bath Bi-level Home Nestled In One Of Newton's Most Desirable Neighborhoods! Located Right Around The Corner From Pine St. Park And Backs Up To A State Land For Added Privacy And Picturesque Views. A Tiled Entry Welcomes You Home And Just Up The Stairs W Accent Tiling Leads You To The Main Level. Bright And Cheery Country Kitchen With White Cabinetry And Updated High Traffic Flooring Plus A Window Over The Sink To Take In The Park Like Views. Hardwoods And Charming Wainscotting Throughout The Main Living Area. Off The Kitchen Is A Nice Sized Dining Room That Leads Outside To The Deck For Grilling Or Al Fresco Dining. Enjoy Perfect Blend Of Comfort And Convenience, With Central Air Conditioning To Keep You Cool During The Summer Months. The Lower Level Features A Large Fam Room With Fireplace, Half Bath, Laundry Room And Sliders To The Outside. Step Out To Find A Fenced-in Backyard, Ideal For Entertaining Or Simply Relaxing By The Large Above-ground Pool Or The Firepit. Retaining Walls And Garden Beds To Make The Outdoors Your Personal Oasis! 2 Car Attached Garage And Full Attic Offer Additional Storage. With Natural Gas Already In The Home, There Is The Option To Easily Upgrade The Heating System If Desired And Plus Enjoy The Benefits Of Town Water And Sewer. Newton Offers Incredible Community Perks, Including Free Full-day Preschool, A Complimentary Town Pool Membership, And A Variety Of Year-round Events And Activities.
Rooms Sizes
Kitchen:
Second
Dining Room:
Second
Living Room:
Second
Family Room:
First
Den:
n/a
Bedroom 1:
Second
Bedroom 2:
Second
Bedroom 3:
Second
Bedroom 4:
n/a
Room Levels
Basement:
n/a
Ground:
n/a
Level 1:
n/a
Level 2:
n/a
Level 3:
n/a
Level Other:
n/a
Room Features
Kitchen:
Country Kitchen
Dining Room:
n/a
Master Bedroom:
n/a
Bath:
n/a
Interior Features
Square Foot:
n/a
Year Renovated:
n/a
Basement:
No
Full Baths:
1
Half Baths:
1
Appliances:
Carbon Monoxide Detector, Dishwasher, Microwave Oven, Range/Oven-Electric, Refrigerator
Flooring:
n/a
Fireplaces:
1
Fireplace:
Family Room
Interior:
n/a
Exterior Features
Garage Space:
2-Car
Garage:
Attached Garage
Driveway:
2 Car Width, Blacktop
Roof:
Asphalt Shingle
Exterior:
Aluminum Siding
Swimming Pool:
Yes
Pool:
Above Ground
Utilities
Heating System:
Baseboard - Electric
Heating Source:
Electric, Gas-Natural
Cooling:
Central Air
Water Heater:
Gas
Water:
Public Water
Sewer:
Public Sewer
Services:
n/a
Lot Features
Acres:
0.21
Lot Dimensions:
n/a
Lot Features:
Backs to Park Land
School Information
Elementary:
MERRIAM AV
Middle:
HALSTED ST
High School:
NEWTON
Community Information
County:
Sussex
Town:
Newton Town
Neighborhood:
n/a
Application Fee:
n/a
Association Fee:
n/a
Fee Includes:
n/a
Amenities:
n/a
Pets:
n/a
Financial Considerations
List Price:
$434,000
Tax Amount:
$8,276
Land Assessment:
$112,400
Build. Assessment:
$217,400
Total Assessment:
$329,800
Tax Rate:
2.73
Tax Year:
2024
Ownership Type:
Fee Simple
Listing Information
MLS ID:
3944780
List Date:
02-06-2025
Days On Market:
15
Listing Broker:
EXP REALTY, LLC
Listing Agent:





























Request More Information
Shawn and Diane Fox
RE/MAX American Dream
3108 Route 10 West
Denville, NJ 07834
Call: (973) 277-7853
Web: GlenmontCommons.com

