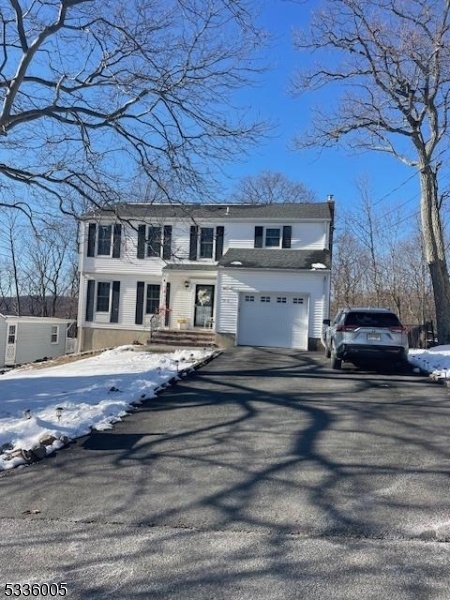46 Shawnee Ave
Rockaway Twp, NJ 07866




























Price: $780,000
GSMLS: 3944145Type: Single Family
Style: Colonial
Beds: 4
Baths: 2 Full & 1 Half
Garage: 1-Car
Year Built: 1990
Acres: 0.31
Property Tax: $11,712
Description
Expect To Fall In Love With This Spacious And Bright Colonial Located On A Great Street With Wonderful Curb Appeal And Located In The Highly Desired White Meadow Lake Section Of Rockaway Township. The Covered Paver Front Porch Greets You Upon Entry. The Updated Kitchen Offers On Trend White Cabinetry And Corian Countertops, Opens To A Nicely Sized Family Room Which Leads To Sliding Glass Doors To A Huge Multi-level Deck Overlooking A Fabulous Level & Fenced Backyard. Enjoy Entertaining In Your Private Backyard With Hot Tub. Formal Living Room, Dining Room And Powder Room Complete The First Floor There Are 4 Nicely- Sized Bedrooms And The Master Offers An En-suite And Walk-in Closet. With Summer Approaching The Central Air Is A Bonus Of Many Features. The Partially Basement Offers Endless Opportunities To Make It Your Own! What Makes This Extra Special Is It's Community. White Meadow Lake Is A Lake Community That Offers A Resort-like Lifestyle Of The Suburbs. Close To Shopping, Entertainment. Commuting Is Easy With Nearby Bus & Trains To Nyc + Easy Access To Routes 80 & 46. Come Fall In Love With The Three Beaches, Two Pools, Playgrounds, Tennis, Basketball Courts, Pickle Ball, Boating And Fishing. Lake Life Is Calling You.
Rooms Sizes
Kitchen:
11x10 First
Dining Room:
12x10 First
Living Room:
15x12 First
Family Room:
16x12 First
Den:
n/a
Bedroom 1:
26x12 Second
Bedroom 2:
14x13 Second
Bedroom 3:
12x11 Second
Bedroom 4:
11x10 Second
Room Levels
Basement:
Inside Entrance, Laundry Room, Rec Room, Storage Room, Utility Room, Walkout, Workshop
Ground:
n/a
Level 1:
BathOthr,DiningRm,FamilyRm,Foyer,GarEnter,Kitchen,LivingRm,Pantry,Walkout
Level 2:
4 Or More Bedrooms, Bath Main, Bath(s) Other
Level 3:
n/a
Level Other:
n/a
Room Features
Kitchen:
Country Kitchen
Dining Room:
Formal Dining Room
Master Bedroom:
Full Bath, Walk-In Closet
Bath:
Stall Shower
Interior Features
Square Foot:
n/a
Year Renovated:
n/a
Basement:
Yes - Finished-Partially, Walkout
Full Baths:
2
Half Baths:
1
Appliances:
Carbon Monoxide Detector, Dishwasher, Range/Oven-Electric, Refrigerator, Washer
Flooring:
Carpeting, Vinyl-Linoleum
Fireplaces:
No
Fireplace:
n/a
Interior:
CODetect,FireExtg,SmokeDet,StallShw,TubShowr,WlkInCls
Exterior Features
Garage Space:
1-Car
Garage:
Built-In Garage, Garage Parking
Driveway:
2 Car Width, Blacktop
Roof:
Asphalt Shingle
Exterior:
Vinyl Siding
Swimming Pool:
n/a
Pool:
n/a
Utilities
Heating System:
Baseboard - Hotwater, Multi-Zone
Heating Source:
OilAbIn
Cooling:
Central Air
Water Heater:
From Furnace
Water:
Public Water
Sewer:
Public Sewer
Services:
Cable TV Available, Garbage Extra Charge
Lot Features
Acres:
0.31
Lot Dimensions:
n/a
Lot Features:
Lake/Water View, Wooded Lot
School Information
Elementary:
Stony Brook School (K-5)
Middle:
Copeland Middle School (6-8)
High School:
Morris Hills High School (9-12)
Community Information
County:
Morris
Town:
Rockaway Twp.
Neighborhood:
White Meadow Lake
Application Fee:
$1,200
Association Fee:
$865 - Annually
Fee Includes:
Maintenance-Common Area
Amenities:
BtGasAlw,ClubHous,LakePriv,MulSport,Playgrnd,PoolOtdr,Tennis
Pets:
Yes
Financial Considerations
List Price:
$780,000
Tax Amount:
$11,712
Land Assessment:
$236,400
Build. Assessment:
$266,700
Total Assessment:
$503,100
Tax Rate:
2.56
Tax Year:
2024
Ownership Type:
Fee Simple
Listing Information
MLS ID:
3944145
List Date:
02-03-2025
Days On Market:
2
Listing Broker:
RE/MAX TOWN & VALLEY II
Listing Agent:




























Request More Information
Shawn and Diane Fox
RE/MAX American Dream
3108 Route 10 West
Denville, NJ 07834
Call: (973) 277-7853
Web: GlenmontCommons.com




