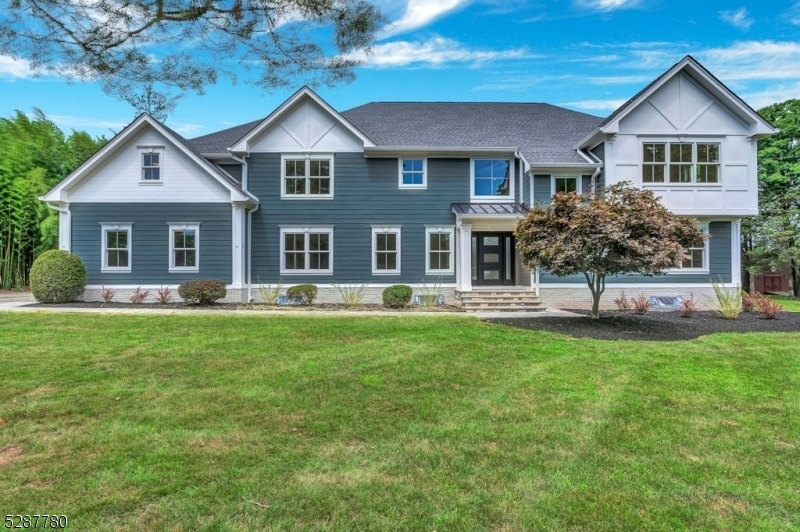737 Wingate Dr
Bridgewater Twp, NJ 08807












































Price: $1,895,000
GSMLS: 3943766Type: Single Family
Style: Custom Home
Beds: 6
Baths: 4 Full & 1 Half
Garage: 2-Car
Year Built: 1968
Acres: 0.96
Property Tax: $9,985
Description
Welcome To A Home Thoughtfully Designed For Today's Discerning Homeowner, This Home Offers A Blend Of Elegance And Comfort In One Of Bridgewater's Most Desirable Neighborhoods.this 6-bedroom, 4.5-bathroom Home, Completely Rebuilt In 2024, Offers A Perfect Harmony Of Style, Space, And Functionality. This Home Is A True Standout For Those Seeking A Luxurious Yet Practical Lifestyle. At The Heart Of The Home Is A Stunning Gourmet Kitchen Featuring Premium Pro Series Thermador Appliances, Custom Cabinetry, And Designer Touches That Make It As Beautiful As It Is Functional. Whether Preparing A Quiet Dinner Or Hosting A Festive Gathering, This Space Is The Ideal Backdrop For Unforgettable Moments.the Open Floor Plan Flows Effortlessly, With Rich Hardwood Floors Providing Warmth Throughout. The Newly Added 2nd Floor Provides An Additional 2,000 Square Feet Of Sunlit Living Space. Unique To This Home Are Two Primary Suites One On Each Level. Additionally, A 2nd Bedroom On The 1st Floor Offers Even More Versatility, Making It A Perfect Home For Multi-generational Living, Accommodating Guests, Or Creating A Spacious Home Office.the Fully Finished Basement (over 1,500 Square Feet) Is Ready For A Recreation Room, Media Room, Or Fitness Area. Step Outside To Discover A Large Patio And An Expansive Yard, Designed To Enjoy Indoor-outdoor Living, This Space Is Perfect For Entertaining Or Simply Unwinding. Easy Access To Route 287,78, 202/206. Look At Feature Sheet For All The Upgrades.
Rooms Sizes
Kitchen:
16x15 First
Dining Room:
15x16 First
Living Room:
11x16 First
Family Room:
16x24 First
Den:
n/a
Bedroom 1:
15x22 Second
Bedroom 2:
14x16 First
Bedroom 3:
16x15 Second
Bedroom 4:
19x16 Second
Room Levels
Basement:
Media Room, Rec Room, Utility Room
Ground:
n/a
Level 1:
2Bedroom,BathOthr,DiningRm,FamilyRm,Foyer,GarEnter,Kitchen,LivingRm,Office,OutEntrn,Pantry,PowderRm
Level 2:
4 Or More Bedrooms, Bath Main, Bath(s) Other, Laundry Room, Storage Room
Level 3:
Attic
Level Other:
MudRoom
Room Features
Kitchen:
Center Island, Pantry
Dining Room:
Formal Dining Room
Master Bedroom:
Full Bath, Walk-In Closet
Bath:
Soaking Tub, Stall Shower
Interior Features
Square Foot:
4,188
Year Renovated:
2024
Basement:
Yes - Finished, French Drain, Full
Full Baths:
4
Half Baths:
1
Appliances:
Carbon Monoxide Detector, Central Vacuum, Dishwasher, Disposal, Kitchen Exhaust Fan, Microwave Oven, Range/Oven-Gas, Refrigerator, Sump Pump, Wine Refrigerator
Flooring:
Tile, Wood
Fireplaces:
1
Fireplace:
Family Room, Gas Fireplace
Interior:
CODetect,FireExtg,CeilHigh,SecurSys,SmokeDet,SoakTub,StallShw,StallTub,TubShowr,WlkInCls
Exterior Features
Garage Space:
2-Car
Garage:
Built-In,DoorOpnr,InEntrnc
Driveway:
1 Car Width, Blacktop, Driveway-Exclusive
Roof:
Asphalt Shingle
Exterior:
ConcBrd
Swimming Pool:
No
Pool:
n/a
Utilities
Heating System:
2 Units, Forced Hot Air, Multi-Zone
Heating Source:
Gas-Natural
Cooling:
2 Units, Ceiling Fan, Central Air, Multi-Zone Cooling
Water Heater:
Gas
Water:
Public Water
Sewer:
Public Sewer
Services:
Cable TV Available
Lot Features
Acres:
0.96
Lot Dimensions:
237X176
Lot Features:
Level Lot
School Information
Elementary:
n/a
Middle:
n/a
High School:
n/a
Community Information
County:
Somerset
Town:
Bridgewater Twp.
Neighborhood:
n/a
Application Fee:
n/a
Association Fee:
n/a
Fee Includes:
n/a
Amenities:
n/a
Pets:
Yes
Financial Considerations
List Price:
$1,895,000
Tax Amount:
$9,985
Land Assessment:
$301,400
Build. Assessment:
$210,400
Total Assessment:
$511,800
Tax Rate:
1.92
Tax Year:
2024
Ownership Type:
Fee Simple
Listing Information
MLS ID:
3943766
List Date:
01-30-2025
Days On Market:
81
Listing Broker:
COLDWELL BANKER REALTY
Listing Agent:












































Request More Information
Shawn and Diane Fox
RE/MAX American Dream
3108 Route 10 West
Denville, NJ 07834
Call: (973) 277-7853
Web: GlenmontCommons.com

