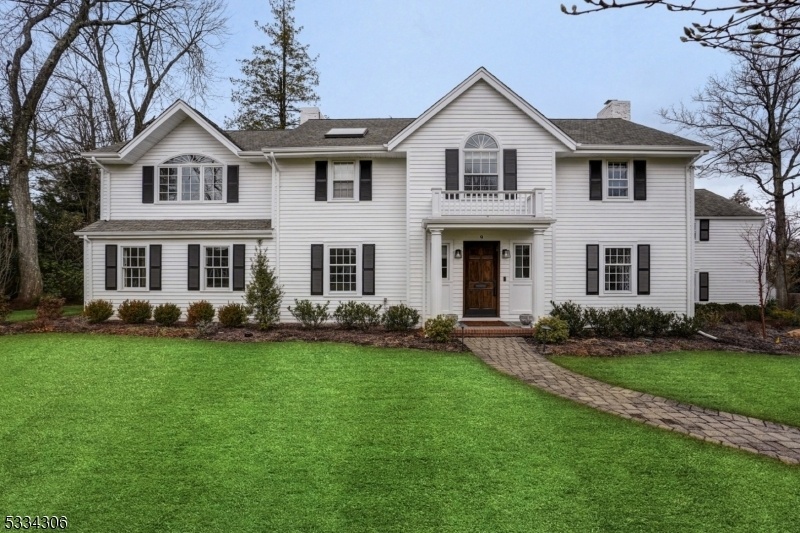9 E Beechcroft Rd
Millburn Twp, NJ 07078




























Price: $1,895,000
GSMLS: 3943491Type: Single Family
Style: Colonial
Beds: 5
Baths: 3 Full & 1 Half
Garage: 2-Car
Year Built: 1937
Acres: 0.41
Property Tax: $30,031
Description
This Exquisite 5-bedroom, 3.1 Bath Colonial Is Overflowing With Curb Appeal And On One Of Short Hills' Most Beautiful And Desirable Streets. The Home Features A Spacious Family Room Filled With Natural Light, A Well-appointed Eat-in Kitchen With A Center Island And Stainless Steel Appliances, And A Grand Master Suite With High Ceilings, Tons Of Natural Light, A Luxurious Bath, And Ample Closet Space. Four Additional Bedrooms And Two Full Baths (one Ensuite) Complete The Second Floor. The Basement's Exercise Room Rounds Out This Incredible Home. A Convenient Mudroom Leads To The Two-car Garage And Yard, Seamlessly Connecting The Indoors With The Outdoors. Gleaming Hardwood Floors And Fresh Paint Throughout Create A Warm And Inviting Atmosphere. The Manicured Landscaping And Level, Fenced Yard With A Patio And Deck Provide An Ideal Outdoor Space. Enjoy Easy Access To Nyc Transportation, Renowned Schools, Vibrant Downtown Shopping, The Serenity Of South Mountain Reservation, And The Convenience Of St. Barnabas Hospital. This Impeccably Well-maintained Home Offers A Comfortable And Effortless Lifestyle In One Of Town's Best Locations.
Rooms Sizes
Kitchen:
19x18 First
Dining Room:
14x13 First
Living Room:
22x15 First
Family Room:
31x19 First
Den:
14x13 First
Bedroom 1:
19x17 Second
Bedroom 2:
14x11 Second
Bedroom 3:
11x10 Second
Bedroom 4:
19x16 Second
Room Levels
Basement:
Exercise Room, Storage Room, Utility Room
Ground:
n/a
Level 1:
DiningRm,FamilyRm,Foyer,GarEnter,Kitchen,Laundry,LivingRm,MudRoom,PowderRm
Level 2:
4 Or More Bedrooms, Bath Main, Bath(s) Other
Level 3:
n/a
Level Other:
n/a
Room Features
Kitchen:
Center Island, Eat-In Kitchen
Dining Room:
Formal Dining Room
Master Bedroom:
Full Bath, Sitting Room, Walk-In Closet
Bath:
Stall Shower
Interior Features
Square Foot:
n/a
Year Renovated:
2000
Basement:
Yes - Finished-Partially
Full Baths:
3
Half Baths:
1
Appliances:
Carbon Monoxide Detector, Cooktop - Gas, Dishwasher, Disposal, Dryer, Microwave Oven, Refrigerator, Sump Pump, Wall Oven(s) - Electric, Washer
Flooring:
Carpeting, Marble, Tile, Wood
Fireplaces:
1
Fireplace:
Gas Fireplace, Living Room
Interior:
CODetect,CeilHigh,SecurSys,StallShw,StallTub,WlkInCls
Exterior Features
Garage Space:
2-Car
Garage:
Attached Garage, Garage Door Opener
Driveway:
1 Car Width, Additional Parking, Blacktop
Roof:
Asphalt Shingle
Exterior:
Wood
Swimming Pool:
n/a
Pool:
n/a
Utilities
Heating System:
Baseboard - Hotwater, Multi-Zone, Radiators - Hot Water
Heating Source:
Gas-Natural
Cooling:
Central Air, Multi-Zone Cooling
Water Heater:
Gas
Water:
Public Water
Sewer:
Public Sewer
Services:
Garbage Included
Lot Features
Acres:
0.41
Lot Dimensions:
150X120
Lot Features:
Level Lot
School Information
Elementary:
DEERFIELD
Middle:
MILLBURN
High School:
MILLBURN
Community Information
County:
Essex
Town:
Millburn Twp.
Neighborhood:
Beechcroft
Application Fee:
n/a
Association Fee:
n/a
Fee Includes:
n/a
Amenities:
n/a
Pets:
n/a
Financial Considerations
List Price:
$1,895,000
Tax Amount:
$30,031
Land Assessment:
$974,500
Build. Assessment:
$540,700
Total Assessment:
$1,515,200
Tax Rate:
1.98
Tax Year:
2024
Ownership Type:
Fee Simple
Listing Information
MLS ID:
3943491
List Date:
01-29-2025
Days On Market:
0
Listing Broker:
KELLER WILLIAMS REALTY
Listing Agent:




























Request More Information
Shawn and Diane Fox
RE/MAX American Dream
3108 Route 10 West
Denville, NJ 07834
Call: (973) 277-7853
Web: GlenmontCommons.com

