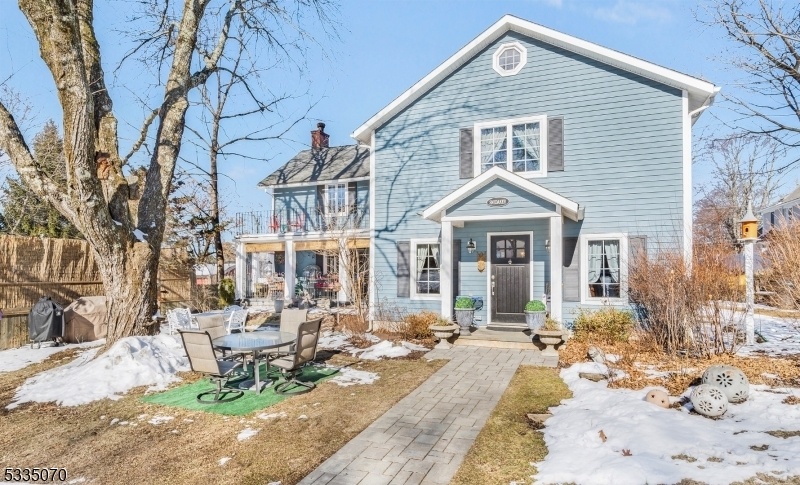2 Bridge St
Mendham Boro, NJ 07945


































Price: $699,900
GSMLS: 3943460Type: Single Family
Style: Colonial
Beds: 4
Baths: 1 Full & 1 Half
Garage: No
Year Built: 1915
Acres: 0.56
Property Tax: $13,271
Description
Tastefully Updated And Carefully Maintained Circa 1915 Colonial Is Charm Personified, Including The Requisite White Picket Fence And Rocking Chair Front Porch --spanning Over 2,900 Sq Ft, This One-of-a-kind Home Combines Old-world Craftsmanship, Timeless Comfort, And Modern Convenience In The Most Compelling Of Ways. Storybook In-town Mendham Borough Location Rated #1 Nj Town By Nj Monthly Magazine In 2013. 7 Rooms Including 4 Airy Bedrooms, One Full And One Half Bath; Spacious Living Room With Unique Window To The Kitchen; Comfortable Family Room Features Easy Access To The Delightful Front Porch And Is Centered By A Beautiful Open-hearth Fireplace With Fieldstone Surround; Inviting Home Office/recreation Room Has Two Closets And Door To Side Yard; Wonderful Renovated Designer Kitchen Boasts Abundant Wood Cabinetry, Gleaming Granite Countertops Framing The Entire Room Including A Handy Service Island, Replete With Stainless Steel Sink And Dishwasher, That Conveniently Faces The Roomy Eat-in Dining Area, Plus A Pantry Closet And Handy Door To Side Yard; Completing The First Floor Is Powder Room With Pedestal Sink And A Laundry Closet With Wall Cabinets. Second Floor Has 4 Spacious Bedrooms Each Featuring Bright Windows, Generous Closets And Calming Ceiling Fans; Attractive Full Bath W Sanity Sink And Tub Shower; Door Access To A Sunny Rooftop Terrace- Perfect For Sunbathing Or Relaxing. Ideal Mendham Boro Location With Sidewalk Access To Quaint Town Center
Rooms Sizes
Kitchen:
22x18 First
Dining Room:
n/a
Living Room:
22x14 First
Family Room:
20x18 First
Den:
16x14 First
Bedroom 1:
17x18 Second
Bedroom 2:
10x15 Second
Bedroom 3:
11x18 Second
Bedroom 4:
15x14 Second
Room Levels
Basement:
n/a
Ground:
n/a
Level 1:
Family Room, Kitchen, Laundry Room, Living Room, Office, Porch, Powder Room
Level 2:
4 Or More Bedrooms, Bath Main, Porch
Level 3:
Attic
Level Other:
n/a
Room Features
Kitchen:
Center Island, Eat-In Kitchen, Separate Dining Area
Dining Room:
n/a
Master Bedroom:
Fireplace
Bath:
n/a
Interior Features
Square Foot:
2,915
Year Renovated:
2004
Basement:
No
Full Baths:
1
Half Baths:
1
Appliances:
Carbon Monoxide Detector, Dishwasher, Dryer, Microwave Oven, Range/Oven-Electric, Refrigerator, Washer
Flooring:
Carpeting, Laminate, Tile, Wood
Fireplaces:
2
Fireplace:
Bedroom 1, Family Room
Interior:
CODetect,FireExtg,CeilHigh,SmokeDet,TubShowr,WlkInCls
Exterior Features
Garage Space:
No
Garage:
n/a
Driveway:
2 Car Width, Additional Parking, Crushed Stone
Roof:
Asphalt Shingle
Exterior:
Clapboard, Wood
Swimming Pool:
No
Pool:
n/a
Utilities
Heating System:
1 Unit, Baseboard - Hotwater, Radiators - Hot Water
Heating Source:
Gas-Natural
Cooling:
Window A/C(s)
Water Heater:
Electric
Water:
Public Water
Sewer:
Public Sewer
Services:
Cable TV Available, Fiber Optic, Garbage Extra Charge
Lot Features
Acres:
0.56
Lot Dimensions:
n/a
Lot Features:
Level Lot, Open Lot
School Information
Elementary:
Hilltop Elementary School (K-4)
Middle:
Mountain View Middle School (5-8)
High School:
West Morris Mendham High School (9-12)
Community Information
County:
Morris
Town:
Mendham Boro
Neighborhood:
In-town
Application Fee:
n/a
Association Fee:
n/a
Fee Includes:
n/a
Amenities:
n/a
Pets:
n/a
Financial Considerations
List Price:
$699,900
Tax Amount:
$13,271
Land Assessment:
$313,000
Build. Assessment:
$226,500
Total Assessment:
$539,500
Tax Rate:
2.46
Tax Year:
2024
Ownership Type:
Fee Simple
Listing Information
MLS ID:
3943460
List Date:
01-29-2025
Days On Market:
9
Listing Broker:
WEICHERT REALTORS
Listing Agent:


































Request More Information
Shawn and Diane Fox
RE/MAX American Dream
3108 Route 10 West
Denville, NJ 07834
Call: (973) 277-7853
Web: GlenmontCommons.com




