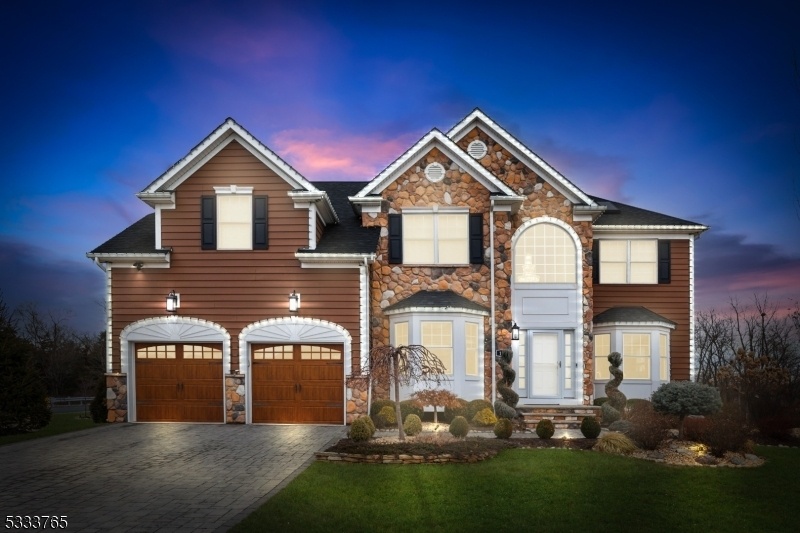154 Scarborough Rd
Montgomery Twp, NJ 08502














































Price: $6,749
GSMLS: 3942429Type: Single Family
Beds: 4
Baths: 5 Full & 1 Half
Garage: 2-Car
Basement: Yes
Year Built: 2019
Pets: Call
Available: See Remarks
Description
Welcome To This Exquisite Home For Rent In Country Club Estates, Nestled In A Tranquil Neighborhood And Boasting Unparalleled Craftsmanship And Impeccable Landscaping. Built In 2019, This Spacious Home Offers 4 Beds, An Office/potential 5th Bed And 5 Full And 1 Half Baths, Ensuring Ample Space For All. Inside You'll Immediately Notice The Attention To Detail And Custom Finishes Throughout. The Main Level Features An Office/potential 5th Bed With A Full Bath. The Kitchen Is A Chef's Delight, Featuring Cabinets With Crown Moldings, Upgraded Quartz Countertops And Stainless Steel Appliances. Indulge In Luxury Living With This Exquisite Home's Stunning Bathroom Features. The House Is Equipped With A Water Softener With Reverse Osmosis Drinking Water. With Solar Panels Installed, You Can Enjoy The Benefits Of Renewable Energy While Saving On Utility Costs. From The Tray Ceilings In The Master Bedroom And Dining Room To The Hardwood Flooring In The Main Living Level And Upstairs Hallway Every Aspect Of This Home Exudes Elegance. The Finished Walkout Basement With Full Bath Is Ideal For Entertaining With A Fully Equipped Theater Set Up With Surround Sound. The Spacious Backyard With A Trex Deck Off The Kitchen Main Level Is Perfect For Relaxation Where You Can Enjoy Beautiful Sunrises Every Morning. The Garage Is Fully Equipped With A Ev Charger. Truly Remarkable Home Minutes From Downtown Princeton And Hillsborough Business District And Zoned To Blue Ribbon Schools!
Rental Info
Lease Terms:
1 Year
Required:
1MthAdvn,1.5MthSy,CredtRpt,IncmVrfy,TenInsRq
Tenant Pays:
Cable T.V., Electric, Gas, Heat, Maintenance-Lawn, Sewer, Trash Removal, Water
Rent Includes:
See Remarks
Tenant Use Of:
Basement, Laundry Facilities
Furnishings:
Unfurnished
Age Restricted:
No
Handicap:
n/a
General Info
Square Foot:
3,243
Renovated:
n/a
Rooms:
9
Room Features:
Breakfast Bar, Center Island, Eat-In Kitchen, Separate Dining Area, Stall Shower, Stall Shower and Tub, Walk-In Closet
Interior:
Carbon Monoxide Detector, High Ceilings, Smoke Detector, Walk-In Closet
Appliances:
Cooktop - Gas, Dishwasher, Dryer, Microwave Oven, Refrigerator, Sump Pump, Washer
Basement:
Yes - Finished, Full, Walkout
Fireplaces:
1
Flooring:
Carpeting, Tile, Wood
Exterior:
Curbs, Deck, Sidewalk
Amenities:
n/a
Room Levels
Basement:
Bath(s) Other, Exercise Room, Media Room, Walkout
Ground:
n/a
Level 1:
BathOthr,DiningRm,GarEnter,Laundry,LivingRm,Office,Pantry
Level 2:
4 Or More Bedrooms, Bath Main, Bath(s) Other
Level 3:
Attic
Room Sizes
Kitchen:
10x16 First
Dining Room:
11x15 First
Living Room:
11x15 First
Family Room:
20x13 First
Bedroom 1:
Second
Bedroom 2:
11x13 Second
Bedroom 3:
13x11 Second
Parking
Garage:
2-Car
Description:
Attached Garage, Garage Door Opener
Parking:
4
Lot Features
Acres:
0.50
Dimensions:
n/a
Lot Description:
Level Lot
Road Description:
n/a
Zoning:
n/a
Utilities
Heating System:
2 Units, Forced Hot Air, Multi-Zone
Heating Source:
Gas-Natural
Cooling:
2 Units, Central Air
Water Heater:
n/a
Utilities:
All Underground
Water:
Public Water
Sewer:
Public Sewer
Services:
Cable TV Available, Garbage Extra Charge
School Information
Elementary:
ORCHARD
Middle:
MONTGOMERY
High School:
MONTGOMERY
Community Information
County:
Somerset
Town:
Montgomery Twp.
Neighborhood:
Country Club Estates
Location:
Residential Area
Listing Information
MLS ID:
3942429
List Date:
01-22-2025
Days On Market:
85
Listing Broker:
HALO REALTY PROPERTIES LLC
Listing Agent:














































Request More Information
Shawn and Diane Fox
RE/MAX American Dream
3108 Route 10 West
Denville, NJ 07834
Call: (973) 277-7853
Web: GlenmontCommons.com

