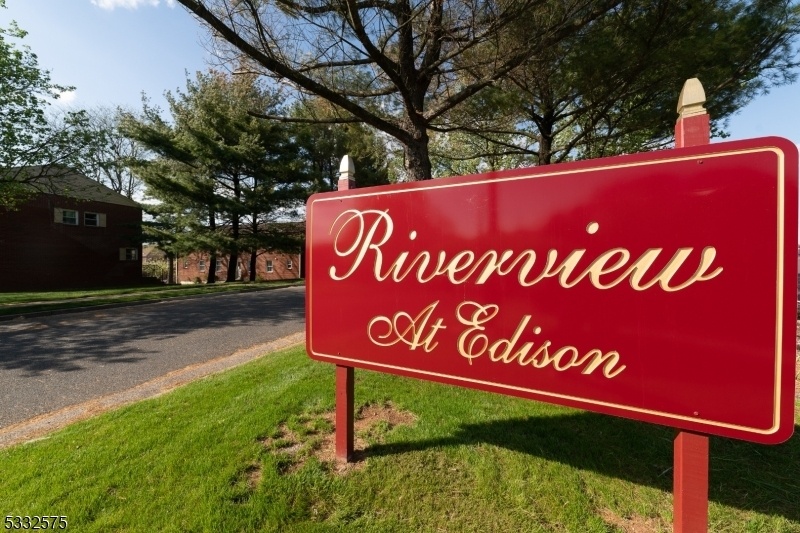85 Fox Rd.
Edison Twp, NJ 08817






































Price: $175,000
GSMLS: 3941249Type: Condo/Townhouse/Co-op
Style: Multi Floor Unit
Beds: 2
Baths: 1 Full
Garage: No
Year Built: Unknown
Acres: 0.00
Property Tax: $0
Description
This Exquisite 2-bedroom Unit Offers All The Amenities Of A Park-side Condominium Without The High Cost. The Tree-lined Walkways Provide An Exquisite Ambiance To The Entire Development. The Kitchen Features New Ge Appliances And Refinished Cabinets, As Well As In The Bathroom. The Dining Area Has Been Partially Walled, Creating A Semi-separated Space. The Unit Includes A Newly Renovated Bathroom And Beautifully Refinished Wood Floors. A Fresh Coat Of Spring Colors Enhances The Unit's Brightness, Complementing The Natural Light From The Outside. With Mgt's Okay, These Units Allow For Personalization, Enabling Residents To Add Their Unique Touches And Truly Make It Their Home (pictures Are Ai Reimagined). The Hoa Is $1031 Which Includes: Management Fee, Common Area Maintenance, Master/blanket Insurance, Mortgage Principal + Interest, Exterior Maintenance, Real Estate Taxes, Reserve Fund, Heat, Water And Sewer Fee, Ins Common Areas, Snow Removal, Trash Removal, Lawn Maintenance, Maintenance Fee, Water And Sewer. Riverview Co-ops Are Owner-occupied Only. Association Application Will Follow Offer Acceptance. Showings Start On Wednesday, January 15th. Qualified Buyers Must Have A Minimum 650 Credit Score And A Debt-to-income Ratio Of No More Than 40%. Please Be Aware All Banks/lenders Do Not Approve Co-op Financing; Please Verify Through Underwriting That You Will Receive A Commitment. This Unit Is Being Sold As Is!
Rooms Sizes
Kitchen:
First
Dining Room:
n/a
Living Room:
First
Family Room:
n/a
Den:
First
Bedroom 1:
First
Bedroom 2:
First
Bedroom 3:
n/a
Bedroom 4:
n/a
Room Levels
Basement:
n/a
Ground:
n/a
Level 1:
n/a
Level 2:
n/a
Level 3:
n/a
Level Other:
n/a
Room Features
Kitchen:
Not Eat-In Kitchen
Dining Room:
n/a
Master Bedroom:
n/a
Bath:
n/a
Interior Features
Square Foot:
n/a
Year Renovated:
n/a
Basement:
No
Full Baths:
1
Half Baths:
0
Appliances:
Dishwasher, Microwave Oven, Range/Oven-Gas, Refrigerator
Flooring:
n/a
Fireplaces:
No
Fireplace:
n/a
Interior:
n/a
Exterior Features
Garage Space:
No
Garage:
On-Street Parking
Driveway:
On-Street Parking
Roof:
Flat
Exterior:
Brick
Swimming Pool:
Yes
Pool:
Association Pool
Utilities
Heating System:
Baseboard - Hotwater
Heating Source:
Electric, Gas-Natural
Cooling:
Wall A/C Unit(s)
Water Heater:
n/a
Water:
Association, Public Water
Sewer:
Public Sewer
Services:
n/a
Lot Features
Acres:
0.00
Lot Dimensions:
n/a
Lot Features:
n/a
School Information
Elementary:
n/a
Middle:
n/a
High School:
n/a
Community Information
County:
Middlesex
Town:
Edison Twp.
Neighborhood:
Riverview Houses at
Application Fee:
$150
Association Fee:
$1,031 - Monthly
Fee Includes:
Heat, Maintenance-Common Area, Maintenance-Exterior, See Remarks, Sewer Fees, Snow Removal, Trash Collection, Water Fees
Amenities:
Pool-Outdoor
Pets:
Breed Restrictions, Number Limit, Size Limit, Yes
Financial Considerations
List Price:
$175,000
Tax Amount:
$0
Land Assessment:
$0
Build. Assessment:
$0
Total Assessment:
$0
Tax Rate:
0.00
Tax Year:
0
Ownership Type:
Cooperative
Listing Information
MLS ID:
3941249
List Date:
01-12-2025
Days On Market:
6
Listing Broker:
KELLER WILLIAMS GREATER BRUNSWICK
Listing Agent:
Keith Groomes






































Request More Information
Shawn and Diane Fox
RE/MAX American Dream
3108 Route 10 West
Denville, NJ 07834
Call: (973) 277-7853
Web: GlenmontCommons.com

