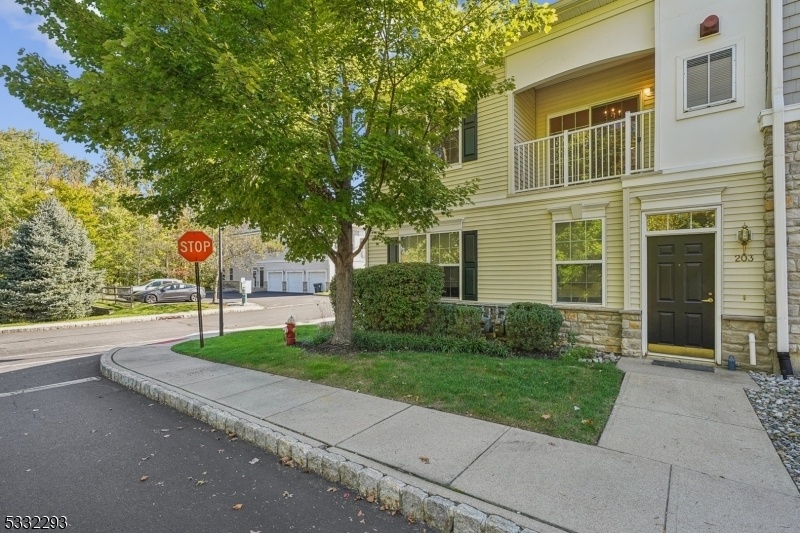203 Stone Creek Ct
Hanover Twp, NJ 07981
































Price: $3,200
GSMLS: 3941138Type: Condo/Townhouse/Co-op
Beds: 2
Baths: 2 Full
Garage: 1-Car
Basement: No
Year Built: 2009
Pets: Dogs OK, Size Limit
Available: Immediately
Description
Welcome To Your Dream Home! This Bright And Airy End-unit Loft Style Townhouse Offers A Perfect Blend Of Comfort And Style Across Three Floors. The Ground Floor Features A Private Garage With Convenient Direct Access To Your Home. On The First Floor, You'll Find An Open-concept Layout With A Modern, Spacious Kitchen, Perfect For Cooking And Entertaining. The Kitchen Flows Seamlessly Into The Family Room And Dining Area, All Drenched In Natural Sunlight. This Floor Also Includes A Full Bathroom And A Cozy Bedroom, Ideal For Guests Or A Home Office. Upstairs, The Second Floor Is Dedicated To Your Primary Retreat. The Expansive Primary Bedroom Boasts A Private En-suite Bathroom, Offering A Serene Space To Relax And Unwind.this Townhouse Is Part Of A Peaceful Community With Top-tier Amenities, Including A Billiards Room, Clubhouse, Card Room, Gym, And A Sparkling Outdoor Pool. Also, Rent Covers Water And Trash Removal. You'll Enjoy Resort-like Living Every Day, With Easy Access To Shopping, Dining, And Major Highways, Making Your Commute A Breeze. You Even Have The Convinence To Enjoy The Township July 4th Firework Right In Your Master Living Room. Don't Miss Out On This Rare Opportunity To Enjoy Quiet, Luxurious Living In A Prime Location!
Rental Info
Lease Terms:
1 Year, 2 Years, Long Term, See Remarks
Required:
1.5MthSy,IncmVrfy,SeeRem,TenAppl,TenInsRq
Tenant Pays:
Electric, Gas, Hot Water, See Remarks, Sewer
Rent Includes:
Trash Removal, Water
Tenant Use Of:
n/a
Furnishings:
Unfurnished
Age Restricted:
No
Handicap:
No
General Info
Square Foot:
1,400
Renovated:
n/a
Rooms:
6
Room Features:
Center Island, Full Bath, Pantry, Master BR on First Floor, Stall Shower, Tub Shower, Walk-In Closet
Interior:
Cathedral Ceiling, Fire Extinguisher, Smoke Detector, Walk-In Closet
Appliances:
Carbon Monoxide Detector, Dishwasher, Dryer, Kitchen Exhaust Fan, Range/Oven-Gas, Refrigerator, Washer
Basement:
No
Fireplaces:
No
Flooring:
Carpeting, Tile, Wood
Exterior:
Deck
Amenities:
Billiards Room, Club House, Exercise Room, Pool-Outdoor
Room Levels
Basement:
n/a
Ground:
Foyer,GarEnter
Level 1:
1 Bedroom, Bath Main, Bath(s) Other, Kitchen, Laundry Room, Living Room, Pantry, Porch
Level 2:
1 Bedroom, Bath Main
Level 3:
n/a
Room Sizes
Kitchen:
First
Dining Room:
First
Living Room:
First
Family Room:
First
Bedroom 1:
First
Bedroom 2:
Second
Bedroom 3:
n/a
Parking
Garage:
1-Car
Description:
Attached Garage, Built-In Garage
Parking:
n/a
Lot Features
Acres:
n/a
Dimensions:
n/a
Lot Description:
Corner
Road Description:
n/a
Zoning:
n/a
Utilities
Heating System:
1 Unit, Forced Hot Air, Heat Pump
Heating Source:
Electric, Gas-Natural
Cooling:
1 Unit, Ceiling Fan, Central Air
Water Heater:
Electric
Utilities:
Electric, Gas-Natural, See Remarks
Water:
Association, Public Water
Sewer:
Public Sewer
Services:
n/a
School Information
Elementary:
n/a
Middle:
n/a
High School:
n/a
Community Information
County:
Morris
Town:
Hanover Twp.
Neighborhood:
The Grande
Location:
Residential Area
Listing Information
MLS ID:
3941138
List Date:
01-13-2025
Days On Market:
4
Listing Broker:
GARDEN HOME REALTY
Listing Agent:
Wenjun Zhao
































Request More Information
Shawn and Diane Fox
RE/MAX American Dream
3108 Route 10 West
Denville, NJ 07834
Call: (973) 277-7853
Web: GlenmontCommons.com




