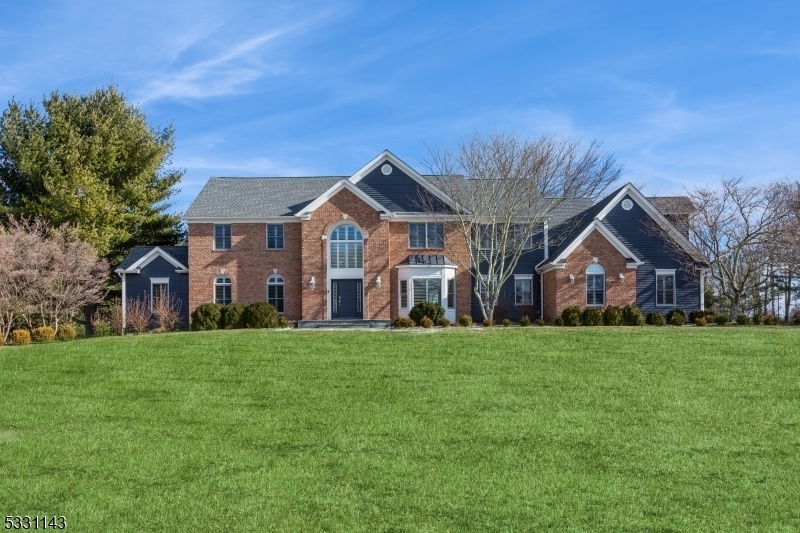15 Forest View Dr
Chester Twp, NJ 07930










































Price: $1,395,000
GSMLS: 3940902Type: Single Family
Style: Colonial
Beds: 5
Baths: 3 Full & 1 Half
Garage: 3-Car
Year Built: 1996
Acres: 2.04
Property Tax: $25,748
Description
Nestled On A Quiet Cul-de-sac, This Stunning 5-bedroom Home Sits On 2 Sunny & Level Acres, Offering A Beautifully Landscaped Property W/ A Lush Green Lawn, A Spacious Patio, & Picturesque Surroundings. Step Inside To A Thoughtfully Designed Floor Plan Featuring 9-foot Ceilings 7 A Newly Renovated Interior. The Heart Of The Home Is The Designer Gourmet Kitchen, Seamlessly Flowing Into The Great Room, Which Boasts A Soaring Cathedral Ceiling, Skylights, & A Reimagined Fireplace Perfect For Gatherings. The Formal Dining Room, W/ Its Charming Bay Window, Provides An Elegant Setting For Entertaining, While The Living Room & Library Offer Cozy Spaces To Unwind. Completing The Main Level Are A Lovely Bedroom, A Full Bath, A Powder Room, & A Laundry/mudroom Equipped W/ Custom Built-ins For Convenience. Upstairs, The Luxurious Primary Suite Is A Retreat In Itself, Featuring A Dramatic Volume Ceiling, Two Walk-in Closets W/ Built-in Fittings, & A Spa-like Bath. The En-suite Includes Heated Floors, Dual Sinks, Ample Cabinetry, A Soaking Tub, A Skylight, A Water Closet W/ A Commode, A Walk-in Shower, & A Linen Closet For Ultimate Comfort. The Second Floor Also Includes Three Bright Bedrooms, Each W/ Double-door Closets & Built-ins. A Stylish Hall Bath Showcases High-end Textures & Finishes. At The End Of The Hallway, Discover A Fabulous Bonus Rm W/ 3 Alcoves & Its Own Staircase To The Main Floor A Perfect Space For Recreation, Relaxation, Or Creative Pursuits. Wmmhs Offers An Ib Diploma.
Rooms Sizes
Kitchen:
25x14 First
Dining Room:
17x14 First
Living Room:
19x16 First
Family Room:
24x16 First
Den:
14x12 First
Bedroom 1:
20x20 Second
Bedroom 2:
16x13 Second
Bedroom 3:
14x13 Second
Bedroom 4:
13x12 Second
Room Levels
Basement:
n/a
Ground:
n/a
Level 1:
1Bedroom,BathOthr,DiningRm,Foyer,GarEnter,GreatRm,Kitchen,Laundry,Library,LivingRm,MudRoom,PowderRm
Level 2:
4+Bedrms,BathMain,BathOthr,Leisure
Level 3:
n/a
Level Other:
n/a
Room Features
Kitchen:
Breakfast Bar, Center Island, Eat-In Kitchen, Separate Dining Area
Dining Room:
Formal Dining Room
Master Bedroom:
Full Bath, Walk-In Closet
Bath:
Soaking Tub, Stall Shower
Interior Features
Square Foot:
4,549
Year Renovated:
2020
Basement:
Yes - French Drain, Full, Unfinished
Full Baths:
3
Half Baths:
1
Appliances:
Carbon Monoxide Detector, Central Vacuum, Dishwasher, Generator-Built-In, Instant Hot Water, Kitchen Exhaust Fan, Microwave Oven, Range/Oven-Electric, Refrigerator, Stackable Washer/Dryer, Sump Pump, Washer, Water Filter, Water Softener-Own
Flooring:
Stone, Tile, Wood
Fireplaces:
1
Fireplace:
Great Room
Interior:
Blinds,CODetect,CeilCath,FireExtg,CeilHigh,SecurSys,Skylight,SmokeDet,SoakTub,StallShw,WlkInCls
Exterior Features
Garage Space:
3-Car
Garage:
Attached,DoorOpnr,InEntrnc,Oversize
Driveway:
1 Car Width, Additional Parking, Blacktop
Roof:
Asphalt Shingle
Exterior:
Brick, Wood
Swimming Pool:
n/a
Pool:
n/a
Utilities
Heating System:
2 Units, Forced Hot Air, Multi-Zone
Heating Source:
Gas-Natural
Cooling:
2 Units, Central Air, Multi-Zone Cooling
Water Heater:
n/a
Water:
Well
Sewer:
Septic
Services:
n/a
Lot Features
Acres:
2.04
Lot Dimensions:
n/a
Lot Features:
Cul-De-Sac, Level Lot, Open Lot
School Information
Elementary:
Bragg Intermediate School (3-5)
Middle:
n/a
High School:
n/a
Community Information
County:
Morris
Town:
Chester Twp.
Neighborhood:
n/a
Application Fee:
n/a
Association Fee:
n/a
Fee Includes:
n/a
Amenities:
n/a
Pets:
n/a
Financial Considerations
List Price:
$1,395,000
Tax Amount:
$25,748
Land Assessment:
$366,700
Build. Assessment:
$625,900
Total Assessment:
$992,600
Tax Rate:
2.59
Tax Year:
2024
Ownership Type:
Fee Simple
Listing Information
MLS ID:
3940902
List Date:
01-10-2025
Days On Market:
8
Listing Broker:
COLDWELL BANKER REALTY
Listing Agent:
Pamela Tishman










































Request More Information
Shawn and Diane Fox
RE/MAX American Dream
3108 Route 10 West
Denville, NJ 07834
Call: (973) 277-7853
Web: GlenmontCommons.com




