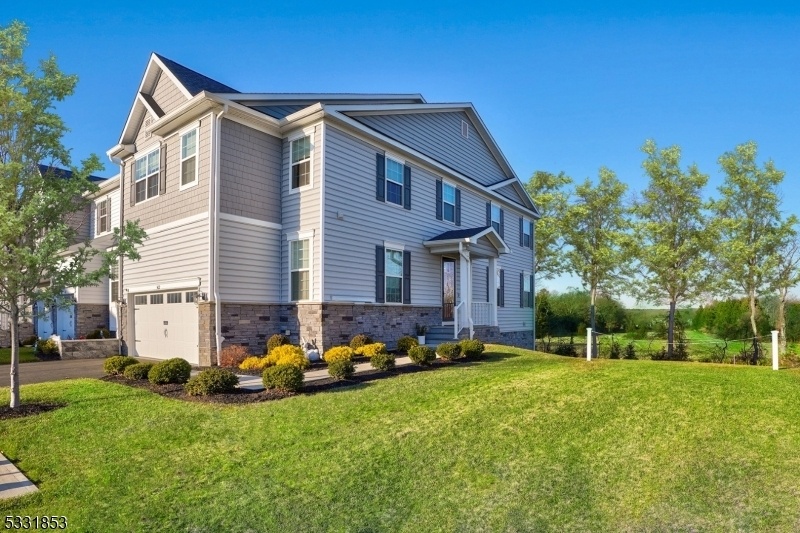3422 Glen Oaks Ln
Wall Twp, NJ 07719




























Price: $900,000
GSMLS: 3940630Type: Condo/Townhouse/Co-op
Style: Multi Floor Unit
Beds: 3
Baths: 2 Full & 1 Half
Garage: 2-Car
Year Built: 2021
Acres: 0.07
Property Tax: $12,256
Description
Stunning, Sundrenched, Townhome At Glen Oaks. A Rare Opportunity To Own A Fordham End-unit, The Builder's Featured Floor Plan. This Extraordinary Home Features Upgrades Beyond The Builder's Offerings And Rivals The Model Home. The Chef-inspired Kitchen Is Sure To Impress With Shaker Cabinets, Quartz Counters, Ss High-end Appliances, Large Center Island, And Pantry. The Open-concept Living/dining Room Seamlessly Transitions To The Kitchen, Cafe, And Deck Where You Can Enjoy Your Morning Coffee Or Dine Al Fresco. The Upper Level Features The Primary Bedroom With Tray Ceiling, Large W/i Closet, And Luxury Ensuite With Over-sized Shower And Free-standing Soaking Tub. The Expansive Loft Offers Additional Space For Multiple Uses, A Conveniently Located Large Laundry Room, Two Additional Bedrooms With W/i Closets, And Another Full Bathroom. Looking For More Living Space? The Finished Lower Level With Direct Access To The Yard Is A Party Central Zone, Media Room, Home Office, Gym, And The Additional Storage Areas Seem Endless. Beyond The Home Itself, The View Of The Open Green Space Offers Privacy And Tranquility Rarely Found In Townhome Living. Minutes To The Best Beaches In Monmouth County, Direct Access To The Garden State Parkway, Close To Wall Township's Highly Rated Schools, And Close Proximity To Shopping And Dining. What Is Not To Love?!!
Rooms Sizes
Kitchen:
First
Dining Room:
First
Living Room:
First
Family Room:
Ground
Den:
n/a
Bedroom 1:
Second
Bedroom 2:
Second
Bedroom 3:
Second
Bedroom 4:
n/a
Room Levels
Basement:
n/a
Ground:
Exercise Room, Media Room, Outside Entrance, Storage Room, Utility Room, Walkout
Level 1:
Foyer,GarEnter,Kitchen,LivDinRm,MudRoom,OutEntrn,Pantry,Porch,PowderRm
Level 2:
3 Bedrooms, Bath Main, Bath(s) Other, Laundry Room, Loft
Level 3:
n/a
Level Other:
n/a
Room Features
Kitchen:
Center Island, Eat-In Kitchen, Pantry, Separate Dining Area
Dining Room:
n/a
Master Bedroom:
Full Bath, Walk-In Closet
Bath:
Soaking Tub, Stall Shower
Interior Features
Square Foot:
n/a
Year Renovated:
n/a
Basement:
Yes - Finished, Walkout
Full Baths:
2
Half Baths:
1
Appliances:
Carbon Monoxide Detector, Dishwasher, Disposal, Kitchen Exhaust Fan, Microwave Oven, Range/Oven-Gas, Washer
Flooring:
Carpeting, Tile, Vinyl-Linoleum, Wood
Fireplaces:
No
Fireplace:
n/a
Interior:
Blinds,CODetect,FireExtg,CeilHigh,SecurSys,SmokeDet,SoakTub,StallTub,TubShowr,WlkInCls,WndwTret
Exterior Features
Garage Space:
2-Car
Garage:
Attached Garage
Driveway:
2 Car Width, Additional Parking
Roof:
Composition Shingle
Exterior:
Stone, Vinyl Siding
Swimming Pool:
Yes
Pool:
Association Pool
Utilities
Heating System:
Forced Hot Air, Multi-Zone
Heating Source:
Gas-Natural
Cooling:
Central Air, Multi-Zone Cooling
Water Heater:
Gas
Water:
Public Water
Sewer:
Public Sewer
Services:
Fiber Optic Available
Lot Features
Acres:
0.07
Lot Dimensions:
n/a
Lot Features:
Corner
School Information
Elementary:
n/a
Middle:
n/a
High School:
n/a
Community Information
County:
Monmouth
Town:
Wall Twp.
Neighborhood:
Towns at Glen Oaks
Application Fee:
n/a
Association Fee:
$374 - Monthly
Fee Includes:
Maintenance-Common Area, Snow Removal
Amenities:
Exercise Room, Pool-Outdoor
Pets:
Cats OK, Dogs OK
Financial Considerations
List Price:
$900,000
Tax Amount:
$12,256
Land Assessment:
$265,000
Build. Assessment:
$313,700
Total Assessment:
$578,700
Tax Rate:
2.03
Tax Year:
2024
Ownership Type:
Fee Simple
Listing Information
MLS ID:
3940630
List Date:
01-08-2025
Days On Market:
30
Listing Broker:
COLDWELL BANKER REALTY
Listing Agent:




























Request More Information
Shawn and Diane Fox
RE/MAX American Dream
3108 Route 10 West
Denville, NJ 07834
Call: (973) 277-7853
Web: GlenmontCommons.com

