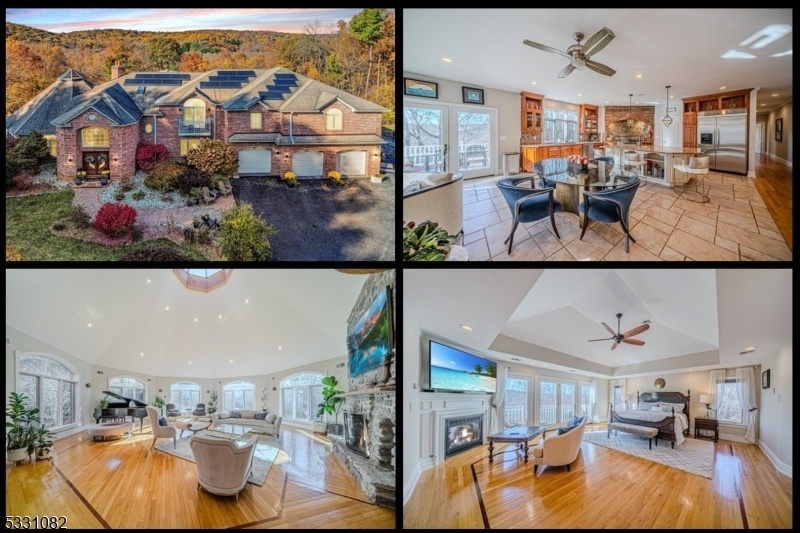35 Roc Etam Rd
Randolph Twp, NJ 07869


















































Price: $1,574,900
GSMLS: 3940094Type: Single Family
Style: Colonial
Beds: 5
Baths: 5 Full & 1 Half
Garage: 3-Car
Year Built: 2009
Acres: 6.86
Property Tax: $26,435
Description
Beyond Awesome!this Stunning, Detailed 5 Br, 5.5 Bath Estate Is Like A Private Resort, Offering Approx 7,000 Sf Of Luxury Living On 6.8 Acres With Breathtaking Mountain And Sunset Views. Designed For Comfort And Elegance, Enter Through A Grand Foyer, Featuring Hydronic Heated Floors, A Chef's Kitchen With A Gourmet Viking Range And A Center Island Complete With Sink And Wine Refrigerator, Plus 4 Fireplaces-3 Wood-burning And 1 Gas. The Primary Suite Boasts A Private Balcony, Gas Fireplace, 3 Walk-in Closets, And A Spa-like Bath With A Jetted Tub Plus A Shower/steam Room. 3 Additional Bathrooms Also Feature Jetted Tubs For Ultimate Relaxation. The Walk-out Lower Level Is An Entertainer's Paradise With A Wine Cellar, Full Wet Bar, Media And Game Rooms, Sauna, Steam Room, Gym, And Stone Fireplace. This Space Seamlessly Extends To Outdoor Patios Including 2 With Fire Pits, Perfect For Gatherings Or Enjoying The Hot Tub.this Energy-efficient Home Includes Solar Panels With 24 Hrs Of Backup Electricity, An Electric Fast Car Charger, And A 3-car Attached Garage With Ample Space. The Property's Potential For Farm Assessment Adds Unique Versatility Regarding Property Taxes. Located In A Town Known For Top-rated Schools, Here You Are Surrounded By Nature, Yet Close To Shopping, Restaurants, And Major Highways. This Estate Combine Serene Surroundings With Unmatched Privacy, Luxury, And Comfort.schedule Your Private Tour Today To Experience The Lifestyle This Extraordinary Home Offers!
Rooms Sizes
Kitchen:
26x19 First
Dining Room:
17x15 First
Living Room:
37x30 First
Family Room:
44x21 Basement
Den:
23x23 First
Bedroom 1:
27x26 Second
Bedroom 2:
17x15 Second
Bedroom 3:
20x18 Second
Bedroom 4:
18x15 Second
Room Levels
Basement:
BathOthr,Exercise,FamilyRm,RecRoom,Sauna,Utility,Walkout
Ground:
n/a
Level 1:
1Bedroom,BathOthr,Den,DiningRm,Foyer,GarEnter,Kitchen,Laundry,LivingRm,Pantry,PowderRm
Level 2:
4 Or More Bedrooms, Bath Main, Bath(s) Other
Level 3:
n/a
Level Other:
n/a
Room Features
Kitchen:
Breakfast Bar, Center Island, Pantry, Separate Dining Area
Dining Room:
Formal Dining Room
Master Bedroom:
Fireplace, Full Bath, Walk-In Closet
Bath:
Bidet, Jetted Tub, Steam
Interior Features
Square Foot:
n/a
Year Renovated:
n/a
Basement:
Yes - Finished, Full, Walkout
Full Baths:
5
Half Baths:
1
Appliances:
Carbon Monoxide Detector, Dishwasher, Dryer, Kitchen Exhaust Fan, Range/Oven-Gas, Refrigerator, Washer, Wine Refrigerator
Flooring:
Tile, Wood
Fireplaces:
4
Fireplace:
Bathroom, Family Room, Gas Fireplace, Great Room, Living Room, Wood Burning
Interior:
BarWet,Bidet,Drapes,CeilHigh,JacuzTyp,Sauna,SecurSys,Skylight,StallShw,Steam,WlkInCls,WndwTret
Exterior Features
Garage Space:
3-Car
Garage:
Built-In Garage, Garage Door Opener
Driveway:
Blacktop, Lighting
Roof:
Asphalt Shingle
Exterior:
Brick, Vinyl Siding
Swimming Pool:
No
Pool:
n/a
Utilities
Heating System:
1 Unit, Baseboard - Hotwater, Multi-Zone
Heating Source:
Gas-Natural
Cooling:
Central Air
Water Heater:
Gas
Water:
Public Water
Sewer:
Public Sewer
Services:
n/a
Lot Features
Acres:
6.86
Lot Dimensions:
n/a
Lot Features:
Cul-De-Sac, Mountain View, Wooded Lot
School Information
Elementary:
n/a
Middle:
n/a
High School:
n/a
Community Information
County:
Morris
Town:
Randolph Twp.
Neighborhood:
n/a
Application Fee:
n/a
Association Fee:
n/a
Fee Includes:
n/a
Amenities:
n/a
Pets:
Yes
Financial Considerations
List Price:
$1,574,900
Tax Amount:
$26,435
Land Assessment:
$285,200
Build. Assessment:
$648,600
Total Assessment:
$933,800
Tax Rate:
2.83
Tax Year:
2024
Ownership Type:
Fee Simple
Listing Information
MLS ID:
3940094
List Date:
01-06-2025
Days On Market:
16
Listing Broker:
KELLER WILLIAMS METROPOLITAN
Listing Agent:
Ian A. Wolf


















































Request More Information
Shawn and Diane Fox
RE/MAX American Dream
3108 Route 10 West
Denville, NJ 07834
Call: (973) 277-7853
Web: GlenmontCommons.com




