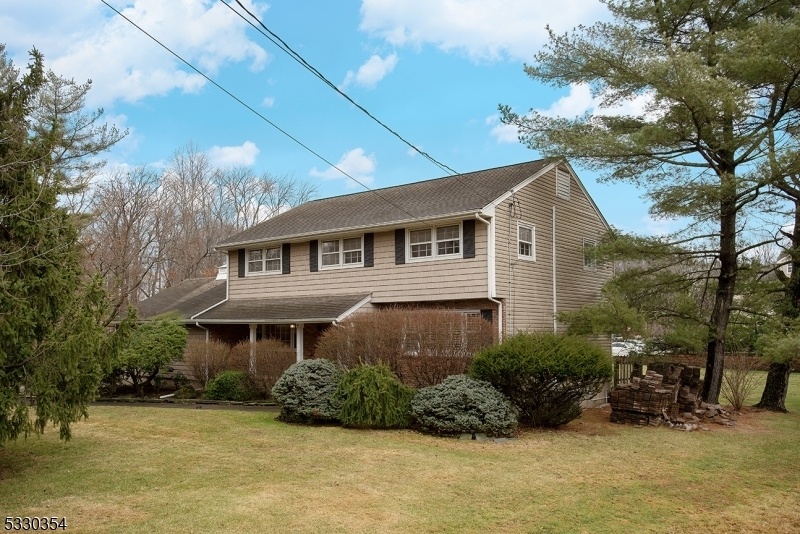685 Ridgedale Ave
East Hanover Twp, NJ 07936


































Price: $799,900
GSMLS: 3939988Type: Single Family
Style: Colonial
Beds: 4
Baths: 2 Full & 1 Half
Garage: 2-Car
Year Built: 1963
Acres: 0.44
Property Tax: $9,488
Description
Classic And Spacious Colonial In Ideal Commuter Location. Enter Past The Covered Porch To Center Hall Complete With Tile Flooring And Hall Closet. Cozy Woodburning Fireplace With Updated Surround And New Hardwood Flooring In Living Room Ahead. To The Right, Enjoy Spacious Family Room Complete With Custom Interior Window Shutters. Kitchen With Separate Dining Area, Convenient First Floor Laundry And Half Bath. The Enclosed Porch Serves As Further Living Space, With Ductless Heat/ac Unit, As Well As Extra Storage Space. Upstairs, Find Original Hardwood Flooring And Primary Bedroom Complete With Updated Ensuite Bathroom, Double Sinks, Radiant Heat Flooring, Separate Tub And Shower, And Walk In Closet With Closet System. Down The Hall, Find Full Bathroom And 3 Other Bedrooms, 2 With Closet Systems. Downstairs, Full Basement With Partially Finished Flooring And Separate Heating Zone Offers Possibilities, As Well As Plenty Of Storage Space. Outside, Enjoy The Large, Flat Lot As Well As Oversized 2 Car Garage With Access To Both Kitchen And Basement. Close Proximity To Lurker Park Giving Convenient Access To Community Events And Playground. Newer (2022) Central Air, Utilities (2017), And Washer/dryer (2019). Whole House Fan Not Currently Working. Underground Sprinkler System Not In Use. Fireplace And Flu/chimney As Is With No Known Issues. Square Footage Per Tax Records.
Rooms Sizes
Kitchen:
First
Dining Room:
First
Living Room:
First
Family Room:
First
Den:
n/a
Bedroom 1:
Second
Bedroom 2:
Second
Bedroom 3:
Second
Bedroom 4:
Second
Room Levels
Basement:
n/a
Ground:
n/a
Level 1:
n/a
Level 2:
n/a
Level 3:
n/a
Level Other:
n/a
Room Features
Kitchen:
Separate Dining Area
Dining Room:
n/a
Master Bedroom:
Full Bath, Walk-In Closet
Bath:
Stall Shower And Tub
Interior Features
Square Foot:
2,400
Year Renovated:
2014
Basement:
Yes - Finished-Partially
Full Baths:
2
Half Baths:
1
Appliances:
Carbon Monoxide Detector, Dishwasher, Dryer, Microwave Oven, Range/Oven-Gas, Refrigerator, Sump Pump, Washer
Flooring:
Carpeting, Laminate, Tile, Wood
Fireplaces:
1
Fireplace:
Wood Burning
Interior:
n/a
Exterior Features
Garage Space:
2-Car
Garage:
Attached,InEntrnc,Oversize
Driveway:
Driveway-Exclusive
Roof:
Asphalt Shingle
Exterior:
Vinyl Siding
Swimming Pool:
No
Pool:
n/a
Utilities
Heating System:
Baseboard - Hotwater, Radiant - Electric
Heating Source:
Gas-Natural
Cooling:
Central Air, Ductless Split AC
Water Heater:
Gas
Water:
Public Water
Sewer:
Public Sewer
Services:
n/a
Lot Features
Acres:
0.44
Lot Dimensions:
95X200
Lot Features:
Level Lot, Open Lot
School Information
Elementary:
n/a
Middle:
n/a
High School:
n/a
Community Information
County:
Morris
Town:
East Hanover Twp.
Neighborhood:
n/a
Application Fee:
n/a
Association Fee:
n/a
Fee Includes:
n/a
Amenities:
n/a
Pets:
n/a
Financial Considerations
List Price:
$799,900
Tax Amount:
$9,488
Land Assessment:
$155,800
Build. Assessment:
$210,000
Total Assessment:
$365,800
Tax Rate:
2.59
Tax Year:
2024
Ownership Type:
Fee Simple
Listing Information
MLS ID:
3939988
List Date:
01-06-2025
Days On Market:
11
Listing Broker:
RE/MAX PLATINUM GROUP
Listing Agent:
Marielle A. Diagostino


































Request More Information
Shawn and Diane Fox
RE/MAX American Dream
3108 Route 10 West
Denville, NJ 07834
Call: (973) 277-7853
Web: GlenmontCommons.com




