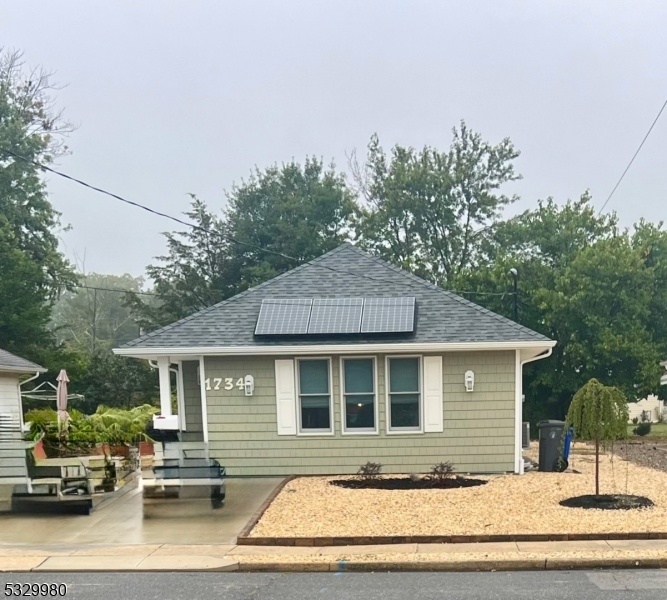1734 Yorktowne Blvd
Toms River Township, NJ 08753
























Price: $349,000
GSMLS: 3939880Type: Single Family
Style: Ranch
Beds: 1
Baths: 1 Full
Garage: No
Year Built: 1968
Acres: 0.12
Property Tax: $3,279
Description
Renovated "2022-23" Cozy Ranch Is Move-in Ready, Offering Ample Space For Entertaining And Abundant Natural Light. Originally A 2-brm Home, It Has Been Converted Into A Spacious 1-bedroom Layout For Enhanced Living Space. Features: Updates: Newer Roof With A 30-year Warranty, Andersen Double-pane Windows, And Crown Molding Throughout. Entryway: Includes A Front Office/den For Added Flexibility Kitchen: Granite Countertops, Stainless Steel Appliances, Gas Range Oven, Smart Microwave, Dishwasher, Refrigerator, And Cabinets. Foot Heater At The Base Of The Counter.open-concept Livrm/dinrm-ceiling Fan & Recessed Lighting For A Bright And Inviting Space. Full Bathroom: Soaking Tub, Ceiling Heater, & A Defogging Vanity Mirror For Added Comfort.heated Sunroom: Upgraded 200-amp Electric Panel. Some Lake Views " Perfect For Walks & The Outdoors. Solar Panels " Owner Is Currently Making Payments Toward Ownership. Amenities: Recessed Lighting, Tankless Water Heater, Garbage Disposal, Central Air, And Laminate Hardwood Floors Throughout. Holiday City Phase 2. This Vibrant Community Offers An Array Of Activities And Amenities, Including:clubhouse & Pool (just A Few Blocks Away)clubs & Events Such As Aerobics, Arts & Crafts, Bingo, Bowling, Game Nights, And Holiday Parties. Outdoor Activities Like Miniature Golf, Shuffleboard, Fishing Club, And Walking Trails. Make This Stunning Home Yours!
Rooms Sizes
Kitchen:
Ground
Dining Room:
Ground
Living Room:
Ground
Family Room:
n/a
Den:
n/a
Bedroom 1:
Ground
Bedroom 2:
n/a
Bedroom 3:
n/a
Bedroom 4:
n/a
Room Levels
Basement:
n/a
Ground:
1Bedroom,BathMain,Den,DiningRm,Kitchen,Laundry,LivDinRm,Sunroom
Level 1:
Attic
Level 2:
Attic
Level 3:
n/a
Level Other:
n/a
Room Features
Kitchen:
Center Island, Eat-In Kitchen, Pantry, See Remarks
Dining Room:
Living/Dining Combo
Master Bedroom:
n/a
Bath:
Soaking Tub
Interior Features
Square Foot:
n/a
Year Renovated:
2022
Basement:
No
Full Baths:
1
Half Baths:
0
Appliances:
Carbon Monoxide Detector, Dishwasher, Dryer, Refrigerator, Trash Compactor, Washer
Flooring:
Laminate
Fireplaces:
No
Fireplace:
n/a
Interior:
CODetect,FireExtg,SmokeDet,SoakTub,TrckLght
Exterior Features
Garage Space:
No
Garage:
None
Driveway:
2 Car Width
Roof:
Asphalt Shingle
Exterior:
Vinyl Siding
Swimming Pool:
n/a
Pool:
Association Pool
Utilities
Heating System:
1 Unit, See Remarks
Heating Source:
GasNatur,SeeRem,SolarLse
Cooling:
1 Unit, Ceiling Fan
Water Heater:
See Remarks
Water:
Public Water
Sewer:
Public Sewer
Services:
n/a
Lot Features
Acres:
0.12
Lot Dimensions:
46X110
Lot Features:
n/a
School Information
Elementary:
n/a
Middle:
n/a
High School:
n/a
Community Information
County:
Ocean
Town:
Toms River Township
Neighborhood:
Holiday City
Application Fee:
n/a
Association Fee:
$45 - Quarterly
Fee Includes:
See Remarks
Amenities:
Club House, Pool-Outdoor
Pets:
Yes
Financial Considerations
List Price:
$349,000
Tax Amount:
$3,279
Land Assessment:
$47,000
Build. Assessment:
$133,000
Total Assessment:
$180,000
Tax Rate:
1.77
Tax Year:
2024
Ownership Type:
Fee Simple
Listing Information
MLS ID:
3939880
List Date:
01-02-2025
Days On Market:
49
Listing Broker:
REALTY EXECUTIVES EXCEPTIONAL
Listing Agent:
























Request More Information
Shawn and Diane Fox
RE/MAX American Dream
3108 Route 10 West
Denville, NJ 07834
Call: (973) 277-7853
Web: GlenmontCommons.com

