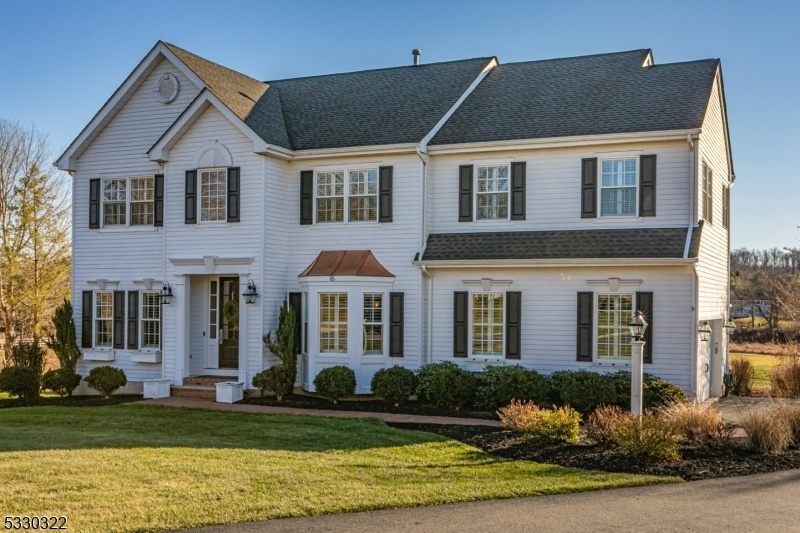16 Flanders Valley Ct
Montgomery Twp, NJ 08558








































Price: $1,625,000
GSMLS: 3939344Type: Single Family
Style: Colonial
Beds: 5
Baths: 3 Full & 1 Half
Garage: 2-Car
Year Built: 1998
Acres: 0.36
Property Tax: $22,175
Description
This Cherry Valley Cc Home Stands Out For Its Stunning Architecture & Seamless Connection To The Beauty Around It. Positioned Along The 16th Fairway Of The Course, It Offers An Ever-changing Backdrop With Sweeping Views. From The Great Road, Its Southern Living-style Wraparound Veranda Catches Nearly Every Eye, But The True Brilliance Of This Former Model Home Lies Inside. Thoughtful Craftsmanship Defines The Interiors, With Elegant Millwork & Carefully Curated Details Creating Sophisticated Living Spaces. Natural Light Floods The Interior Through An Abundance Of Windows & Doors, Especially Noticeable In The Foyer With Its Elegant Sidelight Front Door & The Kitchen With Custom Marvin Doors. The Kitchen Is A Showpiece Featuring Premium Appliances From Miele, Dacor, & Sub-zero Paired With An Expansive Island, Making It A Space That Balances Professional-grade Cooking With Comfortable Living. Gleaming Wood Floors Stretch Across All Upstairs Bedrooms. The Main Suite Offers A Quiet Retreat, Complete With A Sitting Room, & All The Bathrooms Have Been Renovated To Showcase Clean, Modern Lines & Luxurious Finishes, Including Heated Floors In Both The Main En Suite & The Hall Bath. A Professionally Finished Daylight Basement Adds Another Usable Level, Featuring A Fifth Bedroom & Bathroom. Every Detail Has Been Chosen With Care, From The Striking Light Fixtures Down To The Finely Crafted Door Handles, Creating A Sense Of Understated Luxury You'll Be Hard-pressed To Find Elsewhere.
Rooms Sizes
Kitchen:
22x13 First
Dining Room:
15x13 First
Living Room:
15x12 First
Family Room:
19x14 First
Den:
n/a
Bedroom 1:
21x13 Second
Bedroom 2:
15x13 Second
Bedroom 3:
16x9 Second
Bedroom 4:
13x12 Second
Room Levels
Basement:
1 Bedroom, Bath(s) Other, Rec Room, Storage Room
Ground:
n/a
Level 1:
n/a
Level 2:
n/a
Level 3:
n/a
Level Other:
n/a
Room Features
Kitchen:
Breakfast Bar, Center Island, Eat-In Kitchen
Dining Room:
Formal Dining Room
Master Bedroom:
Full Bath, Sitting Room, Walk-In Closet
Bath:
Stall Shower, Tub Only
Interior Features
Square Foot:
n/a
Year Renovated:
n/a
Basement:
Yes - Finished, Full
Full Baths:
3
Half Baths:
1
Appliances:
Carbon Monoxide Detector, Cooktop - Gas, Dishwasher, Dryer, Kitchen Exhaust Fan, Microwave Oven, Range/Oven-Gas, Refrigerator, Wall Oven(s) - Gas, Washer
Flooring:
Carpeting, Tile, Wood
Fireplaces:
1
Fireplace:
Family Room
Interior:
BarWet,CeilHigh,SecurSys,Shades,SoakTub,StallShw,WlkInCls
Exterior Features
Garage Space:
2-Car
Garage:
Attached Garage, On-Street Parking
Driveway:
Blacktop
Roof:
Asphalt Shingle
Exterior:
Wood
Swimming Pool:
No
Pool:
n/a
Utilities
Heating System:
2 Units, Forced Hot Air
Heating Source:
Gas-Natural
Cooling:
2 Units
Water Heater:
Gas
Water:
Public Water
Sewer:
Public Sewer
Services:
Garbage Extra Charge
Lot Features
Acres:
0.36
Lot Dimensions:
n/a
Lot Features:
Backs to Golf Course, Cul-De-Sac
School Information
Elementary:
ORCHARD
Middle:
MONTGOMERY
High School:
MONTGOMERY
Community Information
County:
Somerset
Town:
Montgomery Twp.
Neighborhood:
Cherry Valley Countr
Application Fee:
$500
Association Fee:
$520 - Quarterly
Fee Includes:
Maintenance-Common Area
Amenities:
n/a
Pets:
Yes
Financial Considerations
List Price:
$1,625,000
Tax Amount:
$22,175
Land Assessment:
$275,200
Build. Assessment:
$371,700
Total Assessment:
$646,900
Tax Rate:
3.38
Tax Year:
2024
Ownership Type:
Fee Simple
Listing Information
MLS ID:
3939344
List Date:
12-29-2024
Days On Market:
0
Listing Broker:
CALLAWAY HENDERSON SOTHEBY'S IR
Listing Agent:
Jennifer Dionne








































Request More Information
Shawn and Diane Fox
RE/MAX American Dream
3108 Route 10 West
Denville, NJ 07834
Call: (973) 277-7853
Web: GlenmontCommons.com

